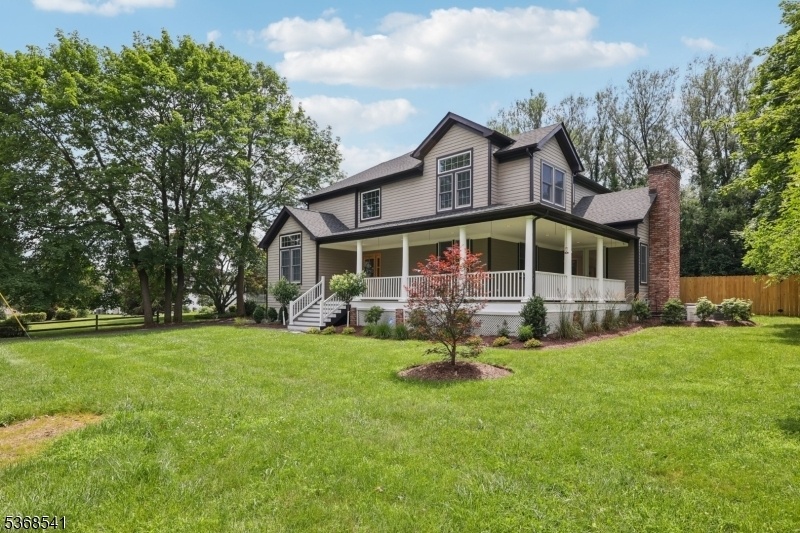5 Shores Rd
Mendham Twp, NJ 07869


















































Price: $10,500
GSMLS: 3973038Type: Single Family
Beds: 4
Baths: 3 Full & 1 Half
Garage: 2-Car
Basement: Yes
Year Built: 2004
Pets: No
Available: Immediately
Description
Fully Renovated Colonial In Desirable Mendham, Available As An Executive Furnished Rental With Tasteful, High-end Decor. This Turnkey Home Features 4 Bedrooms, Including A Private Lower-level Guest Suite Or Office With Brand New Full Bath. The Stunning Kitchen Is Equipped With Stainless Steel Appliances And Opens To Spacious Living Areas With Soaring Ceilings And Abundant Natural Light Ideal For Both Everyday Living And Entertaining. The Family Room Boasts A Stone Gas Fireplace And Sliding Doors That Lead To A New Patio And Fully Fenced Yard, Perfect For Outdoor Enjoyment. Upstairs Offers 3 Well-sized Bedrooms With Custom Closets, Plus Tvs And A New Electric Fireplace In The Primary Suite For Added Comfort. A First-floor Office With Sliding Barn Door Offers A Dedicated Workspace. The Finished Basement Adds A Large Rec Room With Walk-out Access Via Bilco Doors, Offering Flexibility For Guests, Work, Or Play. A New Patio And Whole House Generator Add To The Convenience Offered By This Beautiful Home. Move-in Ready With Convenience And Comfort Throughout.
Rental Info
Lease Terms:
1 Year, 2 Years
Required:
1MthAdvn,1.5MthSy,SeeRem,TenAppl,TenInsRq
Tenant Pays:
Cable T.V., Electric, Gas, Heat, Maintenance-Lawn, See Remarks, Snow Removal, Trash Removal
Rent Includes:
Water
Tenant Use Of:
n/a
Furnishings:
Completely
Age Restricted:
No
Handicap:
No
General Info
Square Foot:
3,336
Renovated:
2025
Rooms:
11
Room Features:
Center Island, Eat-In Kitchen, Liv/Dining Combo, Walk-In Closet
Interior:
Beam Ceilings, Carbon Monoxide Detector, Fire Alarm Sys, High Ceilings, Smoke Detector, Walk-In Closet
Appliances:
Dishwasher, Dryer, Furniture, Kitchen Exhaust Fan, Microwave Oven, Range/Oven-Gas, Refrigerator, Washer
Basement:
Yes - Bilco-Style Door
Fireplaces:
2
Flooring:
Carpeting, Wood
Exterior:
Patio, Wood Fence
Amenities:
n/a
Room Levels
Basement:
1 Bedroom, Bath Main, Exercise Room, Rec Room
Ground:
n/a
Level 1:
Dining Room, Family Room, Kitchen, Laundry Room, Living Room, Office, Powder Room
Level 2:
3 Bedrooms, Bath Main, Bath(s) Other
Level 3:
n/a
Room Sizes
Kitchen:
22x19 First
Dining Room:
13x12 First
Living Room:
15x13 First
Family Room:
22x26 First
Bedroom 1:
19x21 Second
Bedroom 2:
13x13 Second
Bedroom 3:
14x15 Second
Parking
Garage:
2-Car
Description:
Attached Garage, Finished Garage, Oversize Garage
Parking:
6
Lot Features
Acres:
0.50
Dimensions:
n/a
Lot Description:
Level Lot
Road Description:
n/a
Zoning:
res
Utilities
Heating System:
2 Units
Heating Source:
Gas-Natural
Cooling:
2 Units, Central Air
Water Heater:
Gas
Utilities:
Electric, Gas-Natural
Water:
Well
Sewer:
Septic
Services:
Cable TV Available, Garbage Extra Charge
School Information
Elementary:
Mendham Township Elementary School (K-4)
Middle:
Mendham Township Middle School (5-8)
High School:
n/a
Community Information
County:
Morris
Town:
Mendham Twp.
Neighborhood:
n/a
Location:
Residential Area
Listing Information
MLS ID:
3973038
List Date:
07-03-2025
Days On Market:
0
Listing Broker:
CHRISTIE'S INT. REAL ESTATE GROUP
Listing Agent:


















































Request More Information
Shawn and Diane Fox
RE/MAX American Dream
3108 Route 10 West
Denville, NJ 07834
Call: (973) 277-7853
Web: GlenmontCommons.com




