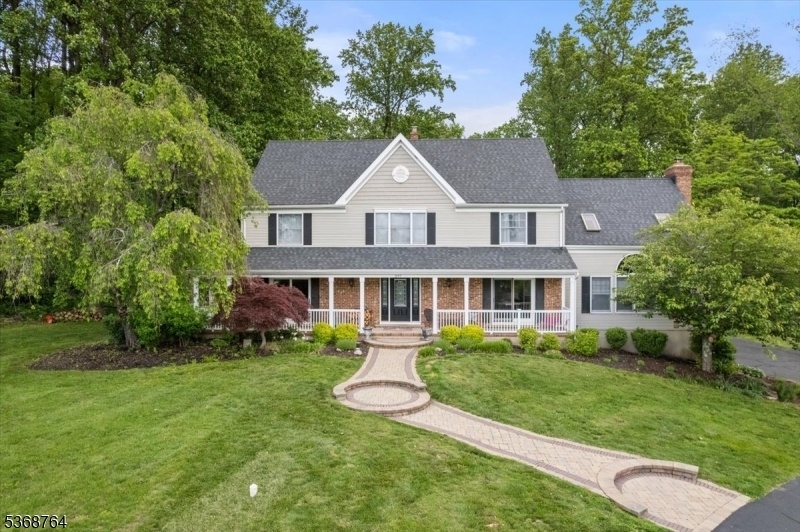297 Little York Pattenburg
Alexandria Twp, NJ 08848












































Price: $779,000
GSMLS: 3972995Type: Single Family
Style: Colonial
Beds: 4
Baths: 2 Full & 1 Half
Garage: 2-Car
Year Built: 1987
Acres: 2.50
Property Tax: $14,278
Description
Welcome To This Stunning Colonial Home, Featuring A Custom Paver Walkway That Leads To A Charming Wraparound Front Porch, Perfect For Relaxing Or Entertaining. Step Inside To Discover An Updated Gourmet Kitchen With Granite Countertops, A Center Island, And A Sunlit Breakfast Area. Custom Cabinetry With Accent Lighting Adds Elegance, While Sliding Glass Doors Open To A Spacious Rear Deck Overlooking A Beautiful In-ground Saltwater Pool. The Beautiful Two-story Family Room Has A Floor-to-ceiling Wood-burning Fireplace, Vaulted Ceilings, Hardwood Floors, Recessed Lighting, And Skylights That Bathe The Space In Natural Light. Both The Formal Living And Dining Rooms Feature Hardwood Floors And French Doors Leading Back To The Wraparound Porch. A Private First-floor Office, Convenient Laundry Room, And Powder Room Complete The Main Level. Upstairs, The Expansive Primary Suite Includes A Walk-in Closet, A Separate Dressing Area, And A Full En-suite Bath. Three Additional Generously Sized Bedrooms And A Full Hall Bath Provide Plenty Of Space Of Living Space. New Furnace And Ac 2023. This Move-in-ready Home Offers Comfort, Style, And A Prime Location An Opportunity You Don't Want To Miss!
Rooms Sizes
Kitchen:
20x14 First
Dining Room:
13x14 First
Living Room:
14x19 First
Family Room:
21x25 First
Den:
n/a
Bedroom 1:
14x19 Second
Bedroom 2:
15x11 Second
Bedroom 3:
13x14 Second
Bedroom 4:
14x14 Second
Room Levels
Basement:
Exercise Room, Media Room, Utility Room
Ground:
n/a
Level 1:
Bath(s) Other, Dining Room, Family Room, Foyer, Kitchen, Laundry Room, Living Room, Porch
Level 2:
4 Or More Bedrooms
Level 3:
n/a
Level Other:
n/a
Room Features
Kitchen:
Center Island, Eat-In Kitchen
Dining Room:
n/a
Master Bedroom:
Full Bath, Walk-In Closet
Bath:
Stall Shower And Tub
Interior Features
Square Foot:
n/a
Year Renovated:
2013
Basement:
Yes - Finished, Full
Full Baths:
2
Half Baths:
1
Appliances:
Dishwasher, Dryer, Microwave Oven, Range/Oven-Electric, Refrigerator, Washer
Flooring:
Carpeting, Tile, Wood
Fireplaces:
1
Fireplace:
Family Room
Interior:
CODetect,CeilHigh,JacuzTyp,Skylight,SmokeDet,StallTub,TubShowr
Exterior Features
Garage Space:
2-Car
Garage:
Attached Garage, Garage Door Opener, Garage Under
Driveway:
2 Car Width, Blacktop
Roof:
Asphalt Shingle
Exterior:
Brick, Vinyl Siding
Swimming Pool:
Yes
Pool:
In-Ground Pool, Outdoor Pool
Utilities
Heating System:
2 Units
Heating Source:
Oil Tank Above Ground - Inside
Cooling:
2 Units
Water Heater:
Electric
Water:
Well
Sewer:
Septic
Services:
n/a
Lot Features
Acres:
2.50
Lot Dimensions:
n/a
Lot Features:
Open Lot, Skyline View, Wooded Lot
School Information
Elementary:
ALEXANDRIA
Middle:
ALEXANDRIA
High School:
DEL.VALLEY
Community Information
County:
Hunterdon
Town:
Alexandria Twp.
Neighborhood:
n/a
Application Fee:
n/a
Association Fee:
n/a
Fee Includes:
n/a
Amenities:
n/a
Pets:
n/a
Financial Considerations
List Price:
$779,000
Tax Amount:
$14,278
Land Assessment:
$140,000
Build. Assessment:
$335,800
Total Assessment:
$475,800
Tax Rate:
3.00
Tax Year:
2024
Ownership Type:
Fee Simple
Listing Information
MLS ID:
3972995
List Date:
07-02-2025
Days On Market:
0
Listing Broker:
COLDWELL BANKER REALTY
Listing Agent:












































Request More Information
Shawn and Diane Fox
RE/MAX American Dream
3108 Route 10 West
Denville, NJ 07834
Call: (973) 277-7853
Web: GlenmontCommons.com

