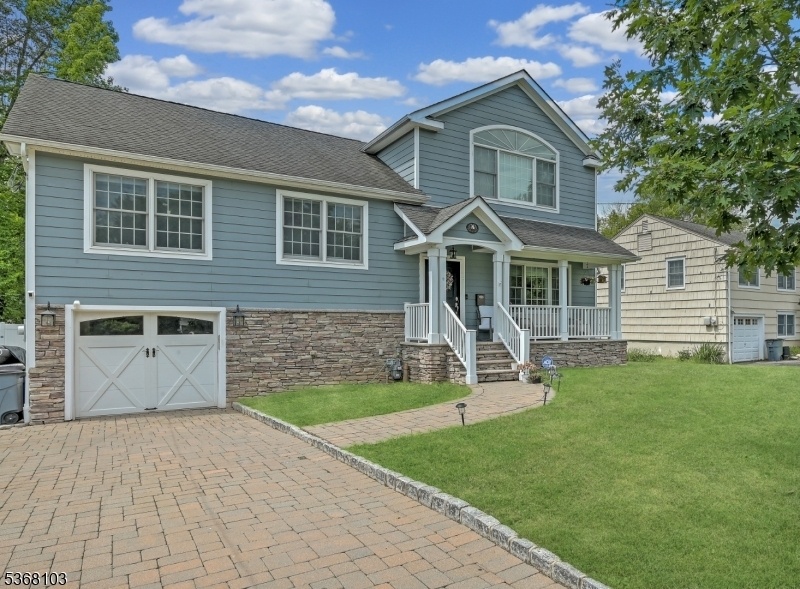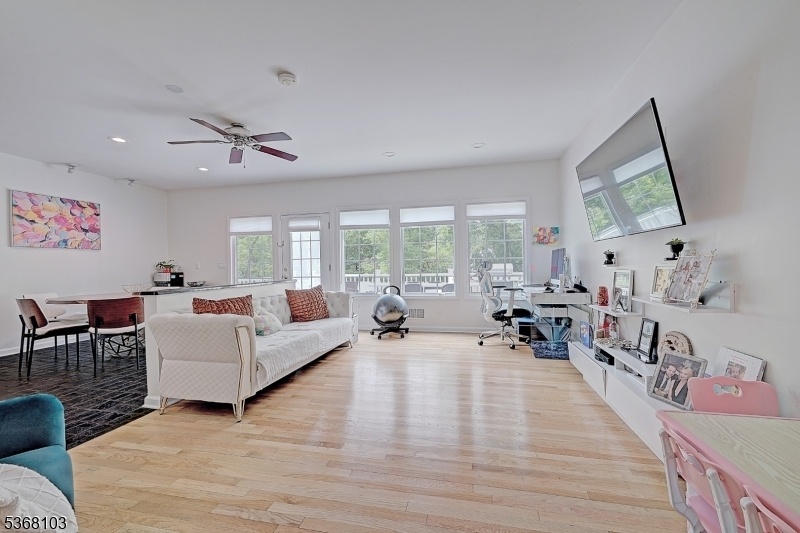7 Alcott Dr
Livingston Twp, NJ 07039































Price: $8,500
GSMLS: 3972973Type: Single Family
Beds: 7
Baths: 4 Full & 1 Half
Garage: 1-Car
Basement: No
Year Built: 1953
Pets: Call
Available: See Remarks
Description
Elegant, Sunlit Retreat In Prime Location Experience Elevated Living In This Beautifully Renovated 7-bedroom, 3,500 Sq Ft Home Nestled In A Quiet Residential Neighborhood Just A Short Stroll From Shops. Bathed In Natural Light And Thoughtfully Updated, This Sophisticated Residence Offers Generously Proportioned Rooms, And An Effortless Blend Of Comfort And Style.perfectly Suited For Today's Discerning Renter, The Home Features Two Luxurious Primary Suites One On Each Level Each Outfitted With Custom-designed Closets And Spa-inspired Finishes. The Versatile Layout Is Ideal And Even Provides Space A Private Home Office Setup. Spacious Fenced Outdoor Yard Combines With Deck & Patio To Offer Wonderful Outdoor Space For Entertaining. Easy Access To 280 For Nyc Commuters. The Tenant Pays $100 For Each Repair. To Apply, Must Have Ntn Report, Credit Report, Employment Verification, Copy Of The Last 2 Pay Stubs.
Rental Info
Lease Terms:
1 Year, 2 Years
Required:
1MthAdvn,1.5MthSy,SeeRem,TenAppl,TenInsRq
Tenant Pays:
Electric, Gas, Heat, Maintenance-Lawn, Sewer, Snow Removal, Water
Rent Includes:
Taxes, Trash Removal
Tenant Use Of:
Laundry Facilities
Furnishings:
Unfurnished
Age Restricted:
No
Handicap:
No
General Info
Square Foot:
3,500
Renovated:
2021
Rooms:
13
Room Features:
Eat-In Kitchen, Formal Dining Room, Full Bath, Jacuzzi-Type Tub, Stall Shower, Stall Shower and Tub, Walk-In Closet
Interior:
Blinds, Carbon Monoxide Detector, Fire Extinguisher, High Ceilings, Smoke Detector, Track Lighting, Walk-In Closet
Appliances:
Carbon Monoxide Detector, Dishwasher, Dryer, Kitchen Exhaust Fan, Range/Oven-Electric, Range/Oven-Gas, Refrigerator, Washer
Basement:
No - Crawl Space
Fireplaces:
No
Flooring:
Stone, Tile, Wood
Exterior:
Barbeque,Deck,OpenPrch,Patio,ThrmlW&D,FencVnyl
Amenities:
n/a
Room Levels
Basement:
n/a
Ground:
GarEnter,Laundry,OutEntrn,PowderRm,RecRoom,Walkout
Level 1:
Breakfast Room, Dining Room, Family Room, Foyer, Kitchen, Living Room
Level 2:
4 Or More Bedrooms, Bath Main, Bath(s) Other
Level 3:
3 Bedrooms, Attic, Bath Main, Bath(s) Other
Room Sizes
Kitchen:
16x6 First
Dining Room:
12x11 First
Living Room:
14x14 First
Family Room:
17x12 First
Bedroom 1:
20x13 Third
Bedroom 2:
13x12 Second
Bedroom 3:
11x11 Second
Parking
Garage:
1-Car
Description:
Built-In Garage
Parking:
4
Lot Features
Acres:
0.27
Dimensions:
71X165
Lot Description:
Level Lot
Road Description:
City/Town Street
Zoning:
residential
Utilities
Heating System:
2 Units, Multi-Zone
Heating Source:
Gas-Natural
Cooling:
2 Units, Central Air, Multi-Zone Cooling
Water Heater:
Gas
Utilities:
All Underground, Electric, Gas-Natural
Water:
Public Water
Sewer:
Public Sewer
Services:
Cable TV Available, Fiber Optic Available, Garbage Included
School Information
Elementary:
n/a
Middle:
HERITAGE
High School:
LIVINGSTON
Community Information
County:
Essex
Town:
Livingston Twp.
Neighborhood:
n/a
Location:
Residential Area
Listing Information
MLS ID:
3972973
List Date:
07-02-2025
Days On Market:
2
Listing Broker:
COLDWELL BANKER REALTY
Listing Agent:































Request More Information
Shawn and Diane Fox
RE/MAX American Dream
3108 Route 10 West
Denville, NJ 07834
Call: (973) 277-7853
Web: GlenmontCommons.com

