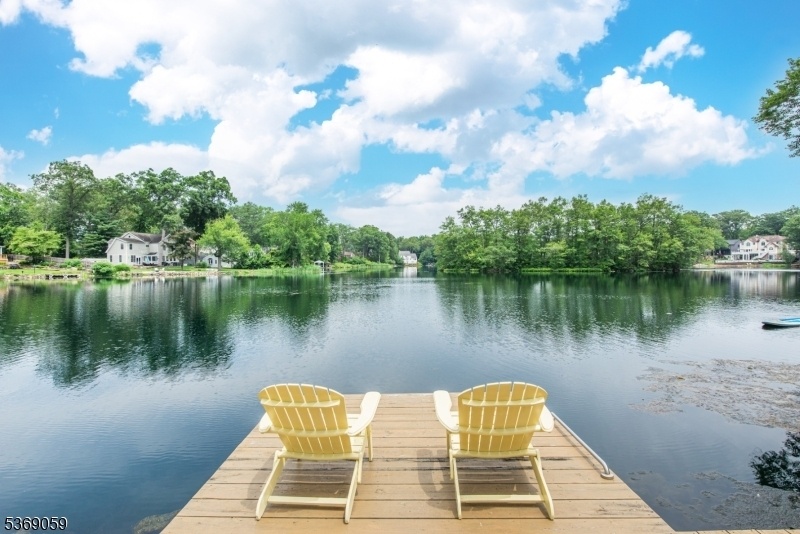18 Mosswood Trl
Denville Twp, NJ 07834










































Price: $695,000
GSMLS: 3972965Type: Single Family
Style: Ranch
Beds: 3
Baths: 2 Full
Garage: No
Year Built: 1928
Acres: 0.20
Property Tax: $10,930
Description
Tucked Away In The Heart Of Denville, This Original Arthur Crane Lakefront Home Feels Like It's Been Lifted From The Pages Of A Storybook. With Three Bedrooms And Two Full Baths, This One-of-a-kind Property Blends Timeless Character, Breathtaking Lake Arrowhead Views, And Unparalleled Access To Both Nature And Town. Step Inside To Discover Classic Craftsmanship, With Original Details Throughout, Including A Stone Fireplace And Exposed Log Beams. The Open Living Area, Flooded With Natural Light, Features Vaulted Ceilings And Unobstructed Lake Views. Modern Updates Complement The Historic Charm, Featuring A Fully Renovated Kitchen And Dining Area With Stainless Steel Appliances And Custom Cabinetry, Updated Bathrooms, And A Primary Bedroom With An En-suite Bathroom And Walk-in Closet. Outside, A Magnificent Oak Tree Anchors The Property, Complemented By Perennial Gardens, A Stone Patio, And A Lush Backyard. The Private Dock Offers Direct Lake Access For Relaxation Or Recreation. A Spacious, Heated, And Air-conditioned Work Shed Offers A Variety Of Uses. Enjoy Lake Arrowhead Club Membership With Private Beach Access And A Friendly, Tight-knit Lake Community. Just Minutes From Denville's Shops And Dining, And An Hour By Train To Nyc, This Home Offers The Perfect Balance Of Serenity And Convenience. Whether A Year-round Residence Or A Weekend Waterfront Retreat, This Historic Gem Delivers Comfort, Charm, And Natural Beauty In One Of Nj's Most Sought-after Lakefront Communities.
Rooms Sizes
Kitchen:
17x15 First
Dining Room:
n/a
Living Room:
20x12 First
Family Room:
n/a
Den:
12x8 First
Bedroom 1:
15x11 First
Bedroom 2:
15x10 First
Bedroom 3:
11x10 First
Bedroom 4:
n/a
Room Levels
Basement:
Utility Room
Ground:
n/a
Level 1:
3 Bedrooms, Bath Main, Bath(s) Other, Den, Entrance Vestibule, Kitchen, Laundry Room, Living Room
Level 2:
n/a
Level 3:
n/a
Level Other:
n/a
Room Features
Kitchen:
Eat-In Kitchen, Pantry
Dining Room:
n/a
Master Bedroom:
1st Floor, Full Bath, Walk-In Closet
Bath:
Stall Shower
Interior Features
Square Foot:
n/a
Year Renovated:
2016
Basement:
Yes - Partial, Unfinished
Full Baths:
2
Half Baths:
0
Appliances:
Dishwasher, Disposal, Dryer, Kitchen Exhaust Fan, Microwave Oven, Range/Oven-Gas, Refrigerator, Washer
Flooring:
Carpeting, Laminate, Marble, Tile, Wood
Fireplaces:
1
Fireplace:
Living Room, Wood Burning
Interior:
CeilBeam,CeilHigh,StallShw,WlkInCls
Exterior Features
Garage Space:
No
Garage:
None
Driveway:
2 Car Width, Blacktop
Roof:
Asphalt Shingle
Exterior:
Log, Stone, Vinyl Siding
Swimming Pool:
n/a
Pool:
n/a
Utilities
Heating System:
1 Unit, Baseboard - Hotwater
Heating Source:
Gas-Natural
Cooling:
1 Unit
Water Heater:
Electric
Water:
Public Water
Sewer:
Public Sewer
Services:
n/a
Lot Features
Acres:
0.20
Lot Dimensions:
n/a
Lot Features:
Lake Front, Lake/Water View
School Information
Elementary:
Riverview Elementary (K-5)
Middle:
Valley View Middle (6-8)
High School:
Morris Knolls High School (9-12)
Community Information
County:
Morris
Town:
Denville Twp.
Neighborhood:
Lake Arrowhead
Application Fee:
n/a
Association Fee:
n/a
Fee Includes:
n/a
Amenities:
Club House, Lake Privileges
Pets:
n/a
Financial Considerations
List Price:
$695,000
Tax Amount:
$10,930
Land Assessment:
$233,900
Build. Assessment:
$162,700
Total Assessment:
$396,600
Tax Rate:
2.76
Tax Year:
2024
Ownership Type:
Fee Simple
Listing Information
MLS ID:
3972965
List Date:
07-02-2025
Days On Market:
0
Listing Broker:
WEICHERT REALTORS CORP HQ
Listing Agent:










































Request More Information
Shawn and Diane Fox
RE/MAX American Dream
3108 Route 10 West
Denville, NJ 07834
Call: (973) 277-7853
Web: GlenmontCommons.com




