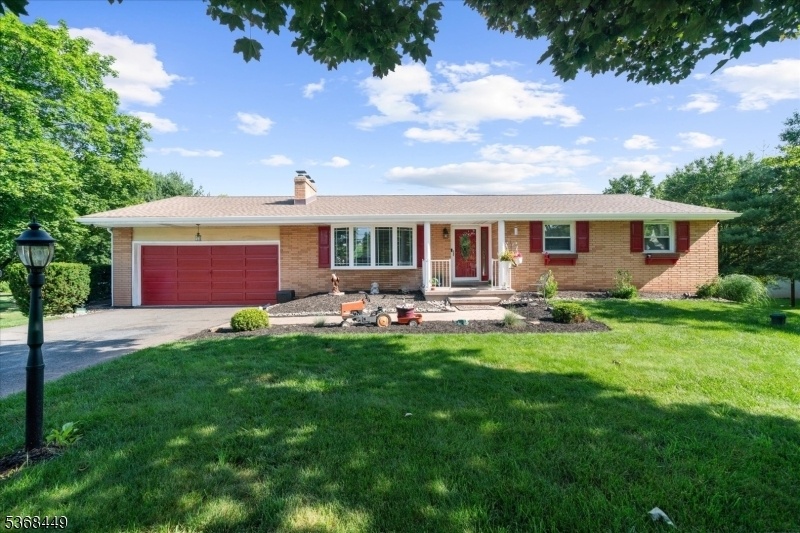265 Rummel Rd
Holland Twp, NJ 08848

















































Price: $560,000
GSMLS: 3972955Type: Single Family
Style: Ranch
Beds: 3
Baths: 2 Full
Garage: 2-Car
Year Built: 1964
Acres: 0.68
Property Tax: $8,508
Description
This Beautifully Maintained 3-bedroom Brick Ranch Home, With 2 Car Heated Garage, Is Nestled In The Quiet Country Side Of Hollandtownship. This Spacious And Versatile Property Offers The Perfect Combination Of Cozy Charm, Modern Convenience, And Outdoor Living. The Main Floor Features A Bright And Inviting Living Room With A Classic Wood-burning Fireplace, Perfect For Cozy Evenings. The Layout Flows Into A Well-appointed Kitchen And Dining Area, Making It Ideal For Everyday Living And Entertaining. Off Of The Kitchen Is A Home Office That Has Refinished Hardwood Floors That Makes A Perfect Place For Work Or Hobbies. The Lower Level Features A Finished Basement That Expands Your Entertainment Possibilities And Has A Second Wood-burning Fireplace. Step Outside Through Dual Walkouts To A Spacious Patio That Opens To A Stunning In-ground Saltwater Pool, Complete With Led Lighting Your Private Backyard Oasis, Perfect For Relaxing Or Entertaining. A Pool House Provides Convenient Storage, While An Additional Powered Shed Offers Versatile Space For Storage, Or Your Favorite Hobbies. Rest Easy Knowing Recent Upgrades Include A New Roof, Efficient Three Zone Heating System With A Newer Boiler And Oil Tank, A Newer Ac Unit As Well As A Newer Septic System In 2017. This Isn't Just A Home It's Your Sanctuary Where Every Detail Has Been Thoughtfully Updated For Modern Comfort While Preserving Timeless Charm.
Rooms Sizes
Kitchen:
11x13 First
Dining Room:
7x13 First
Living Room:
21x13 First
Family Room:
n/a
Den:
n/a
Bedroom 1:
14x13 First
Bedroom 2:
10x13 First
Bedroom 3:
9x13 First
Bedroom 4:
n/a
Room Levels
Basement:
1 Bedroom, Bath(s) Other, Inside Entrance, Laundry Room, Rec Room, Utility Room, Walkout
Ground:
n/a
Level 1:
3 Bedrooms, Dining Room, Kitchen, Living Room, Office
Level 2:
n/a
Level 3:
n/a
Level Other:
n/a
Room Features
Kitchen:
Eat-In Kitchen
Dining Room:
Formal Dining Room
Master Bedroom:
1st Floor
Bath:
Tub Shower
Interior Features
Square Foot:
n/a
Year Renovated:
n/a
Basement:
Yes - Walkout
Full Baths:
2
Half Baths:
0
Appliances:
Carbon Monoxide Detector, Cooktop - Electric, Dryer, Range/Oven-Electric, Washer
Flooring:
Tile, Vinyl-Linoleum, Wood
Fireplaces:
2
Fireplace:
Wood Burning
Interior:
CODetect,SmokeDet,TubShowr,WlkInCls
Exterior Features
Garage Space:
2-Car
Garage:
Built-In Garage, Garage Door Opener, Garage Parking
Driveway:
2 Car Width, Blacktop, Off-Street Parking, Parking Lot-Exclusive
Roof:
Asphalt Shingle
Exterior:
Brick
Swimming Pool:
Yes
Pool:
In-Ground Pool, Outdoor Pool
Utilities
Heating System:
1 Unit, Baseboard - Hotwater, Multi-Zone
Heating Source:
Oil Tank Above Ground - Outside
Cooling:
1 Unit, Central Air
Water Heater:
n/a
Water:
Well
Sewer:
Septic
Services:
Cable TV Available, Garbage Extra Charge
Lot Features
Acres:
0.68
Lot Dimensions:
n/a
Lot Features:
Mountain View, Open Lot
School Information
Elementary:
n/a
Middle:
n/a
High School:
DEL.VALLEY
Community Information
County:
Hunterdon
Town:
Holland Twp.
Neighborhood:
n/a
Application Fee:
n/a
Association Fee:
n/a
Fee Includes:
n/a
Amenities:
Pool-Outdoor
Pets:
Yes
Financial Considerations
List Price:
$560,000
Tax Amount:
$8,508
Land Assessment:
$93,400
Build. Assessment:
$169,200
Total Assessment:
$262,600
Tax Rate:
3.24
Tax Year:
2024
Ownership Type:
Fee Simple
Listing Information
MLS ID:
3972955
List Date:
07-02-2025
Days On Market:
2
Listing Broker:
COLDWELL BANKER REALTY
Listing Agent:

















































Request More Information
Shawn and Diane Fox
RE/MAX American Dream
3108 Route 10 West
Denville, NJ 07834
Call: (973) 277-7853
Web: GlenmontCommons.com

