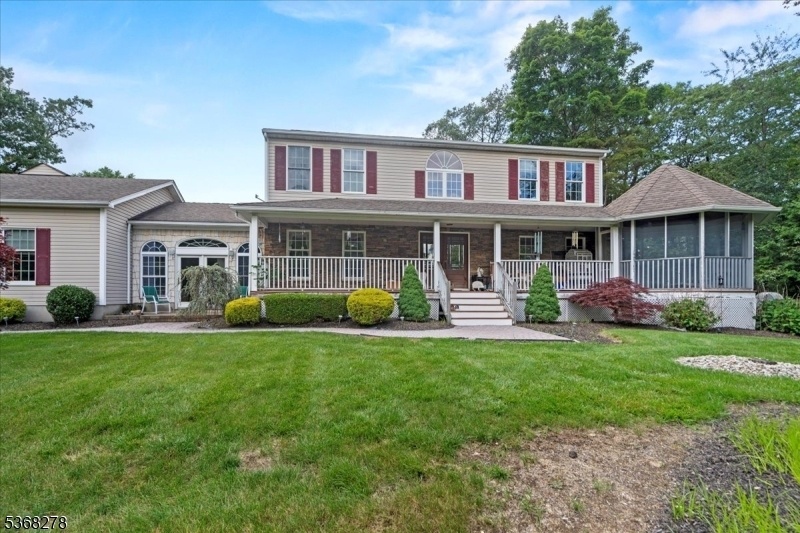25 Charissaa Ct
West Milford Twp, NJ 07421
















































Price: $729,888
GSMLS: 3972934Type: Single Family
Style: Colonial
Beds: 5
Baths: 3 Full & 2 Half
Garage: 2-Car
Year Built: 1999
Acres: 3.11
Property Tax: $23,241
Description
This Beautiful Colonial-style Home Offers The Perfect Blend Of Comfort, Functionality, And Location. With 5 Generously Sized Bedrooms, 3 Full Bathrooms, And 2 Half Baths, This Spacious Residence Is Ideal For Both Everyday Living And Entertaining. Hardwood Floors Run Throughout The Main Living Areas, Enhanced By Crown Molding, Recessed Lighting, And Plenty Of Natural Light. The Expansive Living Room Is Warm And Welcoming, While The Breezeway Features A Cozy Pellet Stove That Adds Character And Charm. The Main Kitchen Includes Built-in Cabinetry, Ample Prep Space, And A Lovely Eat-in Area. A Second Kitchen With Direct Deck Access Offers Extra Flexibility For Hosting And Entertaining. Upstairs, The Primary Suite Features A Full Bath With A Tub, Stall Shower, And Generous Closet Space. Additional Bedrooms Are Bright And Well-sized With Ceiling Fans And Large Windows. The Unfinished Basement Is Ready To Be Customized. Outside, Enjoy A Large Fenced Backyard, Gazebo, And Tranquil Wooded Views. A 2-car Attached Garage And A Great Location Just 15 Minutes From Main Street Warwick Home To Shops, Eateries, Wineries, Apple Picking, And The Warwick Drive-in Make This Home A Must-see!
Rooms Sizes
Kitchen:
First
Dining Room:
First
Living Room:
First
Family Room:
First
Den:
First
Bedroom 1:
Second
Bedroom 2:
Second
Bedroom 3:
Second
Bedroom 4:
Second
Room Levels
Basement:
SeeRem
Ground:
n/a
Level 1:
1Bedroom,BathOthr,DiningRm,FamilyRm,Kitchen,LivingRm,SeeRem
Level 2:
4 Or More Bedrooms, Bath Main, Bath(s) Other
Level 3:
n/a
Level Other:
n/a
Room Features
Kitchen:
Eat-In Kitchen, Second Kitchen, Separate Dining Area
Dining Room:
Formal Dining Room
Master Bedroom:
Full Bath, Walk-In Closet
Bath:
Stall Shower And Tub
Interior Features
Square Foot:
n/a
Year Renovated:
n/a
Basement:
Yes - Unfinished
Full Baths:
3
Half Baths:
2
Appliances:
See Remarks
Flooring:
Carpeting, Tile, Wood
Fireplaces:
1
Fireplace:
Pellet Stove
Interior:
Blinds,StallTub,WlkInCls
Exterior Features
Garage Space:
2-Car
Garage:
Attached Garage
Driveway:
See Remarks
Roof:
Asphalt Shingle
Exterior:
Brick, Vinyl Siding
Swimming Pool:
No
Pool:
n/a
Utilities
Heating System:
See Remarks
Heating Source:
See Remarks
Cooling:
Central Air, See Remarks
Water Heater:
n/a
Water:
Well
Sewer:
Septic
Services:
n/a
Lot Features
Acres:
3.11
Lot Dimensions:
n/a
Lot Features:
Wooded Lot
School Information
Elementary:
n/a
Middle:
n/a
High School:
n/a
Community Information
County:
Passaic
Town:
West Milford Twp.
Neighborhood:
n/a
Application Fee:
n/a
Association Fee:
n/a
Fee Includes:
n/a
Amenities:
n/a
Pets:
n/a
Financial Considerations
List Price:
$729,888
Tax Amount:
$23,241
Land Assessment:
$148,300
Build. Assessment:
$425,000
Total Assessment:
$573,300
Tax Rate:
4.05
Tax Year:
2024
Ownership Type:
Fee Simple
Listing Information
MLS ID:
3972934
List Date:
07-02-2025
Days On Market:
50
Listing Broker:
EXP REALTY, LLC
Listing Agent:
















































Request More Information
Shawn and Diane Fox
RE/MAX American Dream
3108 Route 10 West
Denville, NJ 07834
Call: (973) 277-7853
Web: GlenmontCommons.com

