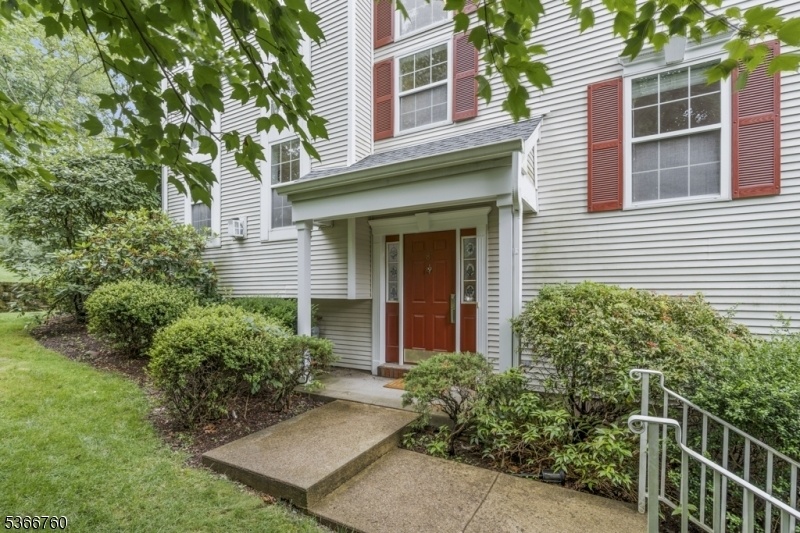81 Constitution Way Ondo
Bernards Twp, NJ 07920




































Price: $749,000
GSMLS: 3972912Type: Single Family
Style: Townhouse-End Unit
Beds: 2
Baths: 2 Full & 1 Half
Garage: 2-Car
Year Built: 1989
Acres: 0.00
Property Tax: $10,665
Description
Rare Hamilton Woods Spacious Floor Plan With Direct Entry 2 Garage. Good Sized 2 Bedroom With A Flex Den That Can Easily Be Used As A 3rd Bedroom, Office, Exercise Or Playroom. Windows Galore, Streaming A Lot Of Natural Light Is Delightful. This Home Presents A Great Value & Will Check Off Many Of Your Boxes. Upon Entering, The 2-story- Family Room Is To Your Left & Is Enhanced By A Stately Gas Fireplace That Lends Itself To A Creative Display. The Fr Opens To The Kitchen & Has A Door That Accesses A Private Fenced-in Patio With A Lush Backyard- That Showcases Panoromic Views Of Nature. Hw Flooring Adorns Most Of The Lovely Home, Except The Kitchen,bathrooms & Lower Level. Upstairs, You Have A Gracious Primary Bedroom W/ A Large Primary Bathroom That Features A Soaking Tub & Separate Stall Shower. The Lower Level Offers A Laundry Room & Flex Room. 2019 Hvac Affords Peace Of Mind. The Resort- Like Amenities Are Always Improving With 2 Pools, A State Of The Art 2 Level Fitness Center, Tennis, Pickleball Courts, Basketball & More! The Mt Prospect Grammar School Is Highly Acclaimed & Close By. This Location Is Close To "everything, "offering A Diversity Of Shopping & Dining. There Is An Excellent Assortment Of Trails For The Biking & Hiking Enthusiasts. I Enthusiastically Invite You To Visit This Lovely Home In A Nice Location & Great Enviroment Soon ! Welcome To The Convienient & Accomadating Hills Lifestyle!
Rooms Sizes
Kitchen:
16x13 First
Dining Room:
11x11 First
Living Room:
18x12 First
Family Room:
n/a
Den:
14x10 First
Bedroom 1:
19x13 Second
Bedroom 2:
13x12 Second
Bedroom 3:
n/a
Bedroom 4:
n/a
Room Levels
Basement:
n/a
Ground:
n/a
Level 1:
n/a
Level 2:
n/a
Level 3:
n/a
Level Other:
n/a
Room Features
Kitchen:
Eat-In Kitchen
Dining Room:
Formal Dining Room
Master Bedroom:
n/a
Bath:
n/a
Interior Features
Square Foot:
2,097
Year Renovated:
n/a
Basement:
Yes - Finished, Full
Full Baths:
2
Half Baths:
1
Appliances:
Carbon Monoxide Detector, Dishwasher, Microwave Oven, Range/Oven-Gas, Refrigerator
Flooring:
Vinyl-Linoleum, Wood
Fireplaces:
1
Fireplace:
Family Room
Interior:
n/a
Exterior Features
Garage Space:
2-Car
Garage:
Attached Garage, Garage Door Opener
Driveway:
Additional Parking, Blacktop
Roof:
Asphalt Shingle
Exterior:
Vinyl Siding
Swimming Pool:
Yes
Pool:
Association Pool
Utilities
Heating System:
1 Unit, Forced Hot Air
Heating Source:
Gas-Natural
Cooling:
1 Unit, Central Air
Water Heater:
Gas
Water:
Public Water
Sewer:
Public Sewer, Sewer Charge Extra
Services:
Cable TV Available
Lot Features
Acres:
0.00
Lot Dimensions:
n/a
Lot Features:
Level Lot, Open Lot
School Information
Elementary:
MTPROSPECT
Middle:
W ANNIN
High School:
RIDGE
Community Information
County:
Somerset
Town:
Bernards Twp.
Neighborhood:
HAMILTON WOODS/ BASK
Application Fee:
n/a
Association Fee:
$455 - Monthly
Fee Includes:
n/a
Amenities:
ClubHous,Exercise,JogPath,MulSport,Playgrnd,PoolOtdr,Tennis
Pets:
Yes
Financial Considerations
List Price:
$749,000
Tax Amount:
$10,665
Land Assessment:
$170,000
Build. Assessment:
$482,100
Total Assessment:
$652,100
Tax Rate:
1.78
Tax Year:
2024
Ownership Type:
Condominium
Listing Information
MLS ID:
3972912
List Date:
07-02-2025
Days On Market:
0
Listing Broker:
COLDWELL BANKER REALTY
Listing Agent:




































Request More Information
Shawn and Diane Fox
RE/MAX American Dream
3108 Route 10 West
Denville, NJ 07834
Call: (973) 277-7853
Web: GlenmontCommons.com

