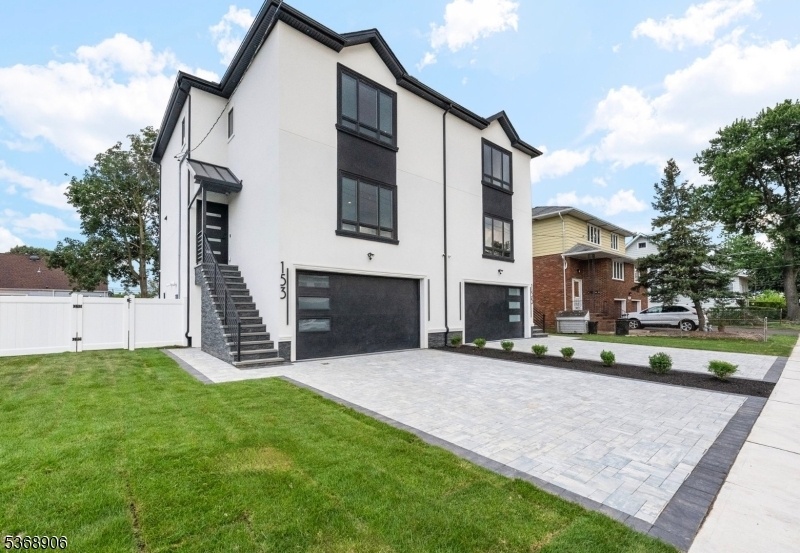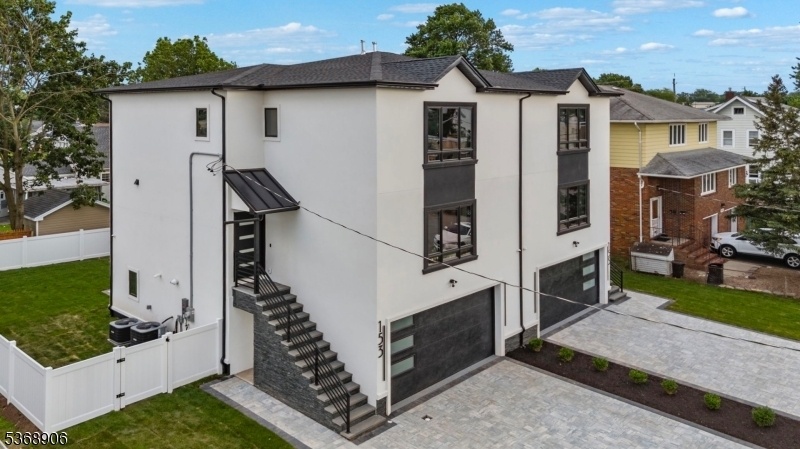153 Huron Ave
Clifton City, NJ 07013













































Price: $959,888
GSMLS: 3972891Type: Condo/Townhouse/Co-op
Style: Multi Floor Unit
Beds: 3
Baths: 3 Full & 1 Half
Garage: 2-Car
Year Built: 2025
Acres: 0.18
Property Tax: $0
Description
Welcome To This Stunning New Construction Duplex, Offering The Perfect Blend Of Modern Comfort And Stylish Design. The Ground Level Features A Spacious Recreation Room, Ideal For Entertaining/gatherings, Complete With A Full Bath And Direct Access To A Large Backyard - Perfect For Outdoor Activities, Gardening, Or Relaxing In The Sun. Upstairs, The First Level Boasts A Bright, Open-concept Living Room And Dining Area, Seamlessly Connected To A Contemporary Kitchen Equipped With High-end Appliances And Ample Cabinetry. A Convenient Half Bath Completes This Level. The Second Level Is Dedicated To Restful Retreats. The Expansive Primary Bedroom Suite Boasts A Walk-in Closet Plus An Additional Closet For Extra Storage, While The Spa-like Full Bath Offers A Relaxing Shower And A Luxurious Bathtub, Creating A Perfect Sanctuary. Additionally, Two More Generous Bedrooms, A Full Bath With A Luxurious Shower, And A Convenient Laundry Room. Modern Amenities Include A Built-in Speaker System For Ambiance, A Comprehensive Security System For Peace Of Mind, A Two-car Garage, And A 4 Car Paver Driveway That Adds Curb Appeal. Enjoy The Benefits Of New Construction With Energy-efficient Features And Contemporary High End Finishes Throughout. Whether You're Hosting Gatherings In The Backyard, Relaxing Indoors, Or Enjoying The Spacious Interiors, This Duplex Offers Comfortable, Stylish Living In A Prime Location. Don't Miss The Opportunity To Make This Beautiful Home Yours!
Rooms Sizes
Kitchen:
n/a
Dining Room:
n/a
Living Room:
n/a
Family Room:
n/a
Den:
n/a
Bedroom 1:
n/a
Bedroom 2:
n/a
Bedroom 3:
n/a
Bedroom 4:
n/a
Room Levels
Basement:
n/a
Ground:
Bath Main, Family Room, Utility Room, Walkout
Level 1:
Kitchen,LivDinRm,Pantry,PowderRm
Level 2:
3 Bedrooms, Bath Main, Bath(s) Other, Laundry Room
Level 3:
n/a
Level Other:
n/a
Room Features
Kitchen:
Center Island, Pantry
Dining Room:
n/a
Master Bedroom:
Full Bath, Walk-In Closet
Bath:
Tub Shower
Interior Features
Square Foot:
n/a
Year Renovated:
n/a
Basement:
No
Full Baths:
3
Half Baths:
1
Appliances:
Carbon Monoxide Detector, Dishwasher, Microwave Oven, Range/Oven-Gas, Refrigerator, Wine Refrigerator
Flooring:
n/a
Fireplaces:
1
Fireplace:
Gas Fireplace, Living Room
Interior:
n/a
Exterior Features
Garage Space:
2-Car
Garage:
Built-In Garage
Driveway:
2 Car Width, Paver Block
Roof:
Asphalt Shingle
Exterior:
Stucco
Swimming Pool:
n/a
Pool:
n/a
Utilities
Heating System:
2 Units
Heating Source:
Gas-Natural
Cooling:
2 Units, Central Air
Water Heater:
n/a
Water:
Public Water
Sewer:
Public Sewer
Services:
n/a
Lot Features
Acres:
0.18
Lot Dimensions:
40X100
Lot Features:
n/a
School Information
Elementary:
n/a
Middle:
n/a
High School:
n/a
Community Information
County:
Passaic
Town:
Clifton City
Neighborhood:
n/a
Application Fee:
n/a
Association Fee:
n/a
Fee Includes:
n/a
Amenities:
n/a
Pets:
Yes
Financial Considerations
List Price:
$959,888
Tax Amount:
$0
Land Assessment:
$90,600
Build. Assessment:
$0
Total Assessment:
$90,600
Tax Rate:
5.94
Tax Year:
2024
Ownership Type:
Condominium
Listing Information
MLS ID:
3972891
List Date:
07-02-2025
Days On Market:
3
Listing Broker:
UNITED REAL ESTATE
Listing Agent:













































Request More Information
Shawn and Diane Fox
RE/MAX American Dream
3108 Route 10 West
Denville, NJ 07834
Call: (973) 277-7853
Web: GlenmontCommons.com

