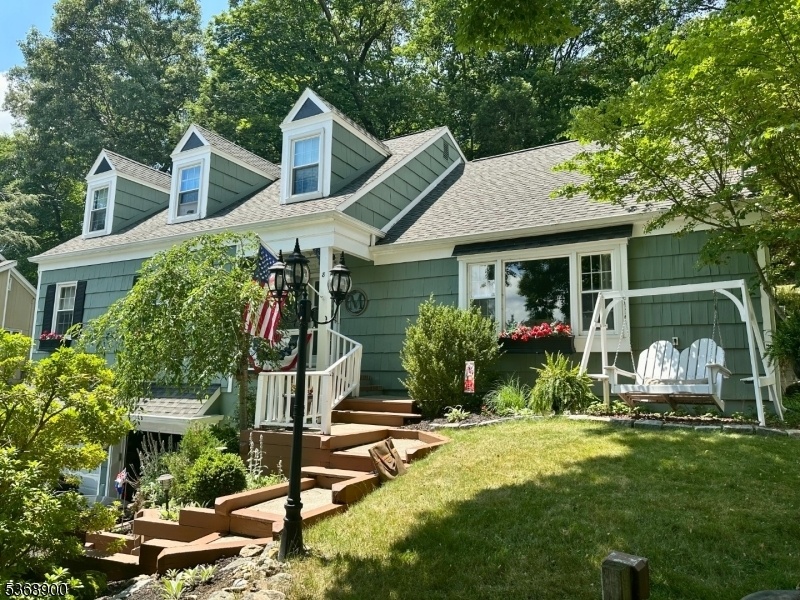8 Cardinal Dr
Sparta Twp, NJ 07871









































Price: $625,000
GSMLS: 3972870Type: Single Family
Style: Colonial
Beds: 4
Baths: 2 Full & 1 Half
Garage: 2-Car
Year Built: 1980
Acres: 0.32
Property Tax: $12,500
Description
Lake Mohawk Living At Whippoorwill Estates-inside The Gates. Fall In Love With This Charming, Custom Colonial Tucked Away On A Tree-lined Cul-de-sac In One Of Lake Mohawk's Most Desirable Neighborhoods. Enjoy Your Privacy With A Sprawling Yard That Backs To Protected Woods. Step Through A Stained-glass Front Door Into A Warm, Sunlit Foyer And A Custom Staircase. The Living Room Is Full Of Character, Offering Detailed Moldings, Sunrise Views, And A Front-row Seat To Your Own Perennial Garden And Porch Swing. The Gourmet Kitchen Is Built For Entertaining, With Ceiling-height Maple Cabinets, Granite Counters, Butcher Block Island, Ss Appliances, Dual Ovens, 36 Gas Cooktop, New Refrigerator, And Two Dining Areas. Andersen Windows, Recessed Lighting, And Rich Hardwood Floors Throughout. Cozy Up In The Family Room By The Wood-burning Fireplace, Or Head Outside To The Two-tier Deck And Patio For Morning Coffee. First-floor Primary Suite With His-and-hers Closets And A Beautifully Updated Bath. Upstairs, You'll Find 3 Large Bedrooms W/full Bath. 3-zone Heat, Newer Furnace, 2024 Gas Hookup, Oversized 2-car Garage, Underground Utilities And Passing Septic Inspection. A Quick Walk To The Sleepy Lagoon Beach Offers Kayak Docks, Playgrounds, A Volleyball Court, Boat Docks And Picnic Tables. Lake Mohawk Offers 11 Beaches, A Boardwalk, Marina, Golf, A Pool, Dining, Tiki Bar, And Events. All This Plus Top-rated Sparta Schools. More Than A Home-it's A Lifestyle!
Rooms Sizes
Kitchen:
19x14 First
Dining Room:
13x11 First
Living Room:
21x13 First
Family Room:
18x12 First
Den:
n/a
Bedroom 1:
17x13 First
Bedroom 2:
18x14 Second
Bedroom 3:
18x11 Second
Bedroom 4:
19x18 Second
Room Levels
Basement:
GarEnter,Laundry,Storage,Utility,Workshop
Ground:
n/a
Level 1:
1 Bedroom, Bath Main, Dining Room, Family Room, Foyer, Kitchen, Living Room, Powder Room
Level 2:
3 Bedrooms, Bath(s) Other
Level 3:
n/a
Level Other:
n/a
Room Features
Kitchen:
Eat-In Kitchen
Dining Room:
n/a
Master Bedroom:
1st Floor, Full Bath
Bath:
Stall Shower
Interior Features
Square Foot:
2,413
Year Renovated:
n/a
Basement:
Yes - Partial, Unfinished, Walkout
Full Baths:
2
Half Baths:
1
Appliances:
Cooktop - Gas, Dishwasher, Dryer, Microwave Oven, Refrigerator, Wall Oven(s) - Electric, Water Softener-Rnt
Flooring:
Tile, Wood
Fireplaces:
1
Fireplace:
Family Room, Wood Burning
Interior:
Carbon Monoxide Detector, Smoke Detector, Walk-In Closet
Exterior Features
Garage Space:
2-Car
Garage:
Attached Garage
Driveway:
2 Car Width, Blacktop, Off-Street Parking
Roof:
Asphalt Shingle
Exterior:
Wood
Swimming Pool:
No
Pool:
Association Pool
Utilities
Heating System:
1 Unit, Baseboard - Hotwater
Heating Source:
Oil Tank Above Ground - Inside
Cooling:
Ceiling Fan, Window A/C(s)
Water Heater:
From Furnace
Water:
Public Water
Sewer:
Septic
Services:
Cable TV Available, Garbage Extra Charge
Lot Features
Acres:
0.32
Lot Dimensions:
66X148 LMCC
Lot Features:
Cul-De-Sac, Open Lot, Wooded Lot
School Information
Elementary:
ALPINE
Middle:
SPARTA
High School:
SPARTA
Community Information
County:
Sussex
Town:
Sparta Twp.
Neighborhood:
Lake Mohawk
Application Fee:
$5,500
Association Fee:
$2,870 - Annually
Fee Includes:
Maintenance-Common Area
Amenities:
Boats - Gas Powered Allowed, Club House, Jogging/Biking Path, Lake Privileges, Playground, Pool-Outdoor, Tennis Courts
Pets:
Yes
Financial Considerations
List Price:
$625,000
Tax Amount:
$12,500
Land Assessment:
$137,800
Build. Assessment:
$210,500
Total Assessment:
$348,300
Tax Rate:
3.59
Tax Year:
2024
Ownership Type:
Fee Simple
Listing Information
MLS ID:
3972870
List Date:
07-02-2025
Days On Market:
4
Listing Broker:
KELLER WILLIAMS INTEGRITY
Listing Agent:









































Request More Information
Shawn and Diane Fox
RE/MAX American Dream
3108 Route 10 West
Denville, NJ 07834
Call: (973) 277-7853
Web: GlenmontCommons.com

