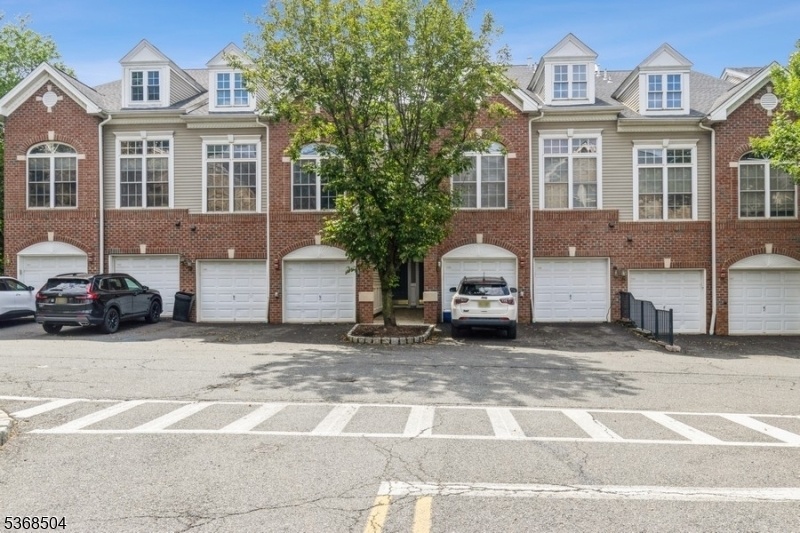103 Donato Cir
Scotch Plains Twp, NJ 07076

































Price: $3,850
GSMLS: 3972810Type: Condo/Townhouse/Co-op
Beds: 3
Baths: 2 Full & 1 Half
Garage: 1-Car
Basement: No
Year Built: 2004
Pets: Breed Restrictions, Call
Available: See Remarks
Description
Welcome To This Bright And Spacious Three-bedroom, Two-and-a-half-bath Townhome Located In The Reserve. Recently Updated With Fresh Paint And Brand-new Vinyl Flooring, The Home Features Oversized Windows That Flood The Space With Natural Light. The Kitchen Has Been Tastefully Renovated With Granite Countertops And Stainless Steel Appliances, While The Living Room Boasts Soaring Ceilings And A Cozy Electric Fireplace. Upstairs, The Large Primary Suite Includes A Walk-in Closet, A Generously Sized Bath, And Access To A Private Balcony Perfect For Your Morning Coffee Or Unwinding At The End Of The Day. The Two Additional Bedrooms Are Well-sized With Excellent Closet Space, And A Convenient Second-floor Laundry Area Adds To The Ease Of Daily Living. One Of The Few True Three-bedroom Units In The Community, This Home Is Ideally Situated Near Major Highways And Nyc Transportation. Pets May Be Considered. Some Mounted Tvs Will Remain, And There's Potential To Rent The Home Partially Furnished. Tenant Is Responsible For The First $100 Of Any Repairs And Must Carry Renter's Insurance.
Rental Info
Lease Terms:
1 Year, Options Available
Required:
1MthAdvn,1.5MthSy,CredtRpt,IncmVrfy,TenInsRq
Tenant Pays:
Electric, Gas, Hot Water, See Remarks
Rent Includes:
Maintenance-Common Area, Sewer, Taxes, Trash Removal
Tenant Use Of:
n/a
Furnishings:
Partially
Age Restricted:
No
Handicap:
n/a
General Info
Square Foot:
n/a
Renovated:
n/a
Rooms:
6
Room Features:
1/2 Bath, Full Bath, Stall Shower and Tub
Interior:
Carbon Monoxide Detector, Fire Extinguisher, Smoke Detector, Walk-In Closet
Appliances:
Carbon Monoxide Detector, Dishwasher, Dryer, Microwave Oven, Range/Oven-Electric, Washer
Basement:
No
Fireplaces:
1
Flooring:
See Remarks
Exterior:
n/a
Amenities:
n/a
Room Levels
Basement:
n/a
Ground:
Foyer
Level 1:
Bath(s) Other, Dining Room, Kitchen, Living Room
Level 2:
3 Bedrooms, Bath Main, Bath(s) Other
Level 3:
n/a
Room Sizes
Kitchen:
11x8 First
Dining Room:
12x9 First
Living Room:
19x11 First
Family Room:
n/a
Bedroom 1:
18x13 Second
Bedroom 2:
17x12 Second
Bedroom 3:
12x10 Third
Parking
Garage:
1-Car
Description:
n/a
Parking:
1
Lot Features
Acres:
n/a
Dimensions:
n/a
Lot Description:
n/a
Road Description:
n/a
Zoning:
n/a
Utilities
Heating System:
1 Unit, Forced Hot Air
Heating Source:
Gas-Natural
Cooling:
1 Unit, Central Air
Water Heater:
Gas
Utilities:
Electric, Gas-Natural
Water:
Public Water
Sewer:
Public Sewer
Services:
Cable TV Available
School Information
Elementary:
Evergreen
Middle:
Nettingham
High School:
SP Fanwood
Community Information
County:
Union
Town:
Scotch Plains Twp.
Neighborhood:
The Reserve
Location:
Residential Area
Listing Information
MLS ID:
3972810
List Date:
07-02-2025
Days On Market:
1
Listing Broker:
COLDWELL BANKER REALTY
Listing Agent:

































Request More Information
Shawn and Diane Fox
RE/MAX American Dream
3108 Route 10 West
Denville, NJ 07834
Call: (973) 277-7853
Web: GlenmontCommons.com

