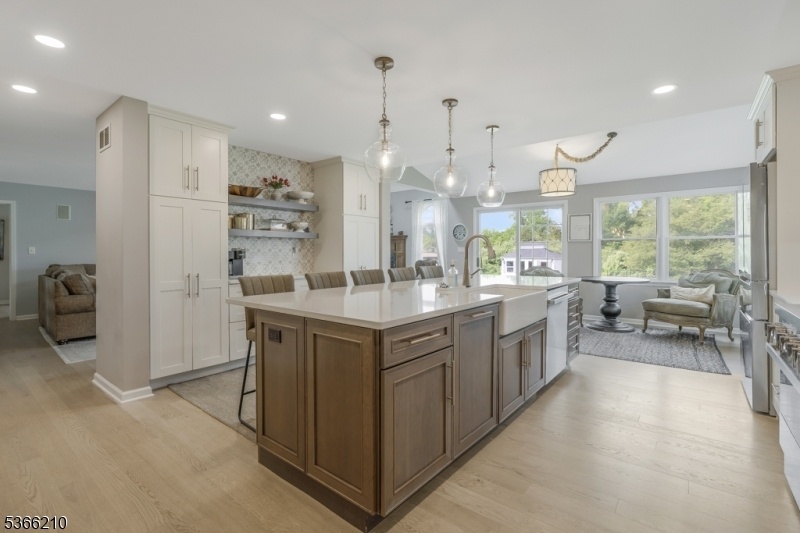14 Heath Rd
Readington Twp, NJ 08889


















































Price: $1,200,000
GSMLS: 3972744Type: Single Family
Style: Colonial
Beds: 4
Baths: 4 Full
Garage: 4-Car
Year Built: 1994
Acres: 1.43
Property Tax: $20,965
Description
Welcome Home To This Sprawling, Renovated Col. Set On Nearly 1.5 Ac On A Quiet Cul-de-sac. There Is So Much To Love About This Warm & Inviting Home. Right From The Start A Large Front Porch Welcomes You In. Open Floor Plan, Many Windows & High Ceilings Allow For Abundant Natural Light To Shine Throughout. Seamless Flow Among The Rooms Makes Excellent Use Of The More Than 4100 Sqft Of Living Space (excluding Fin. Bsmt.). So Many Updates By Current Owners Incl Kitchen, Systems, Flooring, & Primary Bath. Roofs On Main House, Carriage House & Pool House Were All Replaced Jan 2023. Chef's Kitchen Includes A Huge Ctr Island, Quartz Counters, Jennaire Ss Appliances, 6 Burner Range, Walk-in Pantry, Custom Tile Backsplash, Breakfast Room. Home Office, Generous Laundry/mud Room & Full Bath On Main Level. Amazing Fin Bsmt W/full Bath Too! Expansive Screened In Porch Blends Interior W/exterior & Provides Views Of Serene Backyard, Ig Pool, Pool House & Carriage House. Carriage House Incl 2 Car Garage W/finished 2nd Level.this Home Offers Proximity To Top Rated Schools, Quaint Downtowns Of Clinton & Flemington W/new Eateries, Brewpubs, & Eclectic Shops. Convenient Access To Grocery & Big-box Stores. Discover The Allure Of Bucolic Hunterdon Cty, Boasting Many Outdoor Activities Including Hiking, Biking, Horseback Riding Along Scenic Trails, Lakes, & Rivers For Fishing & Kayaking. Embrace The Quintessential Charm & Endless Possibilities Of This Exceptional Home & Its Surroundings.
Rooms Sizes
Kitchen:
18x15 First
Dining Room:
17x16 First
Living Room:
17x16 First
Family Room:
26x18 First
Den:
14x10 First
Bedroom 1:
21x16 Second
Bedroom 2:
16x12 Second
Bedroom 3:
16x12 Second
Bedroom 4:
16x11 Second
Room Levels
Basement:
Bath(s) Other, Exercise Room, Inside Entrance, Outside Entrance, Rec Room, Storage Room, Utility Room, Walkout
Ground:
n/a
Level 1:
BathOthr,Breakfst,Den,DiningRm,FamilyRm,Foyer,GarEnter,Kitchen,Laundry,LivingRm,MudRoom,Pantry,Porch,Screened
Level 2:
4+Bedrms,BathMain,BathOthr,Office,SittngRm
Level 3:
n/a
Level Other:
n/a
Room Features
Kitchen:
Center Island, Eat-In Kitchen, Pantry, Separate Dining Area
Dining Room:
Formal Dining Room
Master Bedroom:
Fireplace, Full Bath, Sitting Room, Walk-In Closet
Bath:
Soaking Tub, Stall Shower
Interior Features
Square Foot:
4,119
Year Renovated:
2022
Basement:
Yes - Finished, Full, Walkout
Full Baths:
4
Half Baths:
0
Appliances:
Carbon Monoxide Detector, Dishwasher, Dryer, Generator-Hookup, Jennaire Type, Kitchen Exhaust Fan, Range/Oven-Gas, Refrigerator, Self Cleaning Oven, Washer, Water Filter, Water Softener-Own
Flooring:
Carpeting, Laminate, Tile, Vinyl-Linoleum, Wood
Fireplaces:
2
Fireplace:
Bedroom 1, Family Room, Gas Fireplace
Interior:
BarWet,Blinds,CODetect,CeilHigh,Skylight,SmokeDet,SoakTub,StallShw,StallTub,TubShowr,WlkInCls
Exterior Features
Garage Space:
4-Car
Garage:
Built-In,Detached,DoorOpnr,InEntrnc,Loft
Driveway:
Blacktop
Roof:
Asphalt Shingle
Exterior:
Brick, Vinyl Siding
Swimming Pool:
Yes
Pool:
Gunite
Utilities
Heating System:
3 Units, Forced Hot Air, Multi-Zone
Heating Source:
Gas-Natural
Cooling:
3 Units, Multi-Zone Cooling
Water Heater:
Gas
Water:
Well
Sewer:
Septic
Services:
Cable TV Available, Garbage Extra Charge
Lot Features
Acres:
1.43
Lot Dimensions:
n/a
Lot Features:
Cul-De-Sac, Level Lot, Open Lot
School Information
Elementary:
n/a
Middle:
READINGTON
High School:
HUNTCENTRL
Community Information
County:
Hunterdon
Town:
Readington Twp.
Neighborhood:
n/a
Application Fee:
n/a
Association Fee:
n/a
Fee Includes:
n/a
Amenities:
n/a
Pets:
Yes
Financial Considerations
List Price:
$1,200,000
Tax Amount:
$20,965
Land Assessment:
$190,500
Build. Assessment:
$609,400
Total Assessment:
$799,900
Tax Rate:
2.62
Tax Year:
2024
Ownership Type:
Fee Simple
Listing Information
MLS ID:
3972744
List Date:
07-01-2025
Days On Market:
4
Listing Broker:
COLDWELL BANKER REALTY
Listing Agent:


















































Request More Information
Shawn and Diane Fox
RE/MAX American Dream
3108 Route 10 West
Denville, NJ 07834
Call: (973) 277-7853
Web: GlenmontCommons.com

