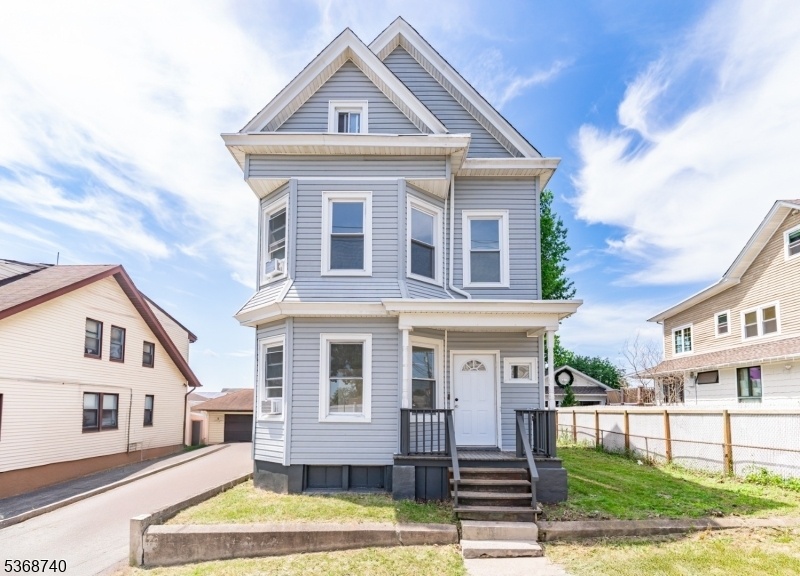454 6th Ave
Paterson City, NJ 07514







































Price: $749,000
GSMLS: 3972735Type: Multi-Family
Style: 3-Three Story
Total Units: 2
Beds: 5
Baths: 3 Full
Garage: 3-Car
Year Built: 1906
Acres: 0.11
Property Tax: $10,552
Description
Exceptional 5-bedroom, 3-bathroom Two Family Home Situated On An Oversized Lot, Offering The Perfect Blend Of Space, Comfort, And Versatility. Both Units Feature Updated Kitchen(s) Boasting Granite Countertops, Stainless Steel Appliances, And Ample Cabinetry. Unit 1 Features 2 Beds And 1 Bath. Unit 2 Offers Two Floors Of Living Space. Two Bedrooms On The Main Level And The Attic Offers A Private Bedroom With A Wet Bar. With A Large 3-car Garage, Updated Finishes Throughout, And A Backyard Ready For Endless Possibilities, This Home Is A Rare Find That Combines Functionality With Elevated Living. Don't Miss The Opportunity To Make It Yours!
General Info
Style:
3-Three Story
SqFt Building:
n/a
Total Rooms:
7
Basement:
Yes - Unfinished
Interior:
n/a
Roof:
Asphalt Shingle
Exterior:
Vinyl Siding
Lot Size:
50X100
Lot Desc:
n/a
Parking
Garage Capacity:
3-Car
Description:
Detached Garage
Parking:
Driveway-Exclusive
Spaces Available:
2
Unit 1
Bedrooms:
2
Bathrooms:
1
Total Rooms:
3
Room Description:
Bedrooms, Kitchen, Laundry Room, Living/Dining Room, Master Bedroom
Levels:
1
Square Foot:
n/a
Fireplaces:
n/a
Appliances:
CookGas,Dishwshr,Refrig,StkW/D
Utilities:
Tenant Pays Electric, Tenant Pays Gas, Tenant Pays Heat, Tenant Pays Water
Handicap:
No
Unit 2
Bedrooms:
3
Bathrooms:
2
Total Rooms:
4
Room Description:
Attic, Bedrooms, Kitchen, Laundry Room, Living/Dining Room, Master Bedroom
Levels:
2
Square Foot:
n/a
Fireplaces:
n/a
Appliances:
CookGas,Dishwshr,Refrig,StkW/D
Utilities:
Tenant Pays Electric, Tenant Pays Gas, Tenant Pays Heat, Tenant Pays Water
Handicap:
No
Unit 3
Bedrooms:
n/a
Bathrooms:
n/a
Total Rooms:
n/a
Room Description:
n/a
Levels:
n/a
Square Foot:
n/a
Fireplaces:
n/a
Appliances:
n/a
Utilities:
n/a
Handicap:
n/a
Unit 4
Bedrooms:
n/a
Bathrooms:
n/a
Total Rooms:
n/a
Room Description:
n/a
Levels:
n/a
Square Foot:
n/a
Fireplaces:
n/a
Appliances:
n/a
Utilities:
n/a
Handicap:
n/a
Utilities
Heating:
Baseboard - Hotwater
Heating Fuel:
Gas-Propane Owned
Cooling:
Wall A/C Unit(s), Window A/C(s)
Water Heater:
n/a
Water:
Public Water
Sewer:
Public Sewer
Utilities:
Gas-Propane
Services:
n/a
School Information
Elementary:
n/a
Middle:
NUMBER 18
High School:
ROSA PARKS
Community Information
County:
Passaic
Town:
Paterson City
Neighborhood:
n/a
Financial Considerations
List Price:
$749,000
Tax Amount:
$10,552
Land Assessment:
$63,300
Build. Assessment:
$143,800
Total Assessment:
$207,100
Tax Rate:
5.10
Tax Year:
2024
Listing Information
MLS ID:
3972735
List Date:
07-01-2025
Days On Market:
3
Listing Broker:
THE REAL ESTATE COMPANY
Listing Agent:







































Request More Information
Shawn and Diane Fox
RE/MAX American Dream
3108 Route 10 West
Denville, NJ 07834
Call: (973) 277-7853
Web: GlenmontCommons.com

