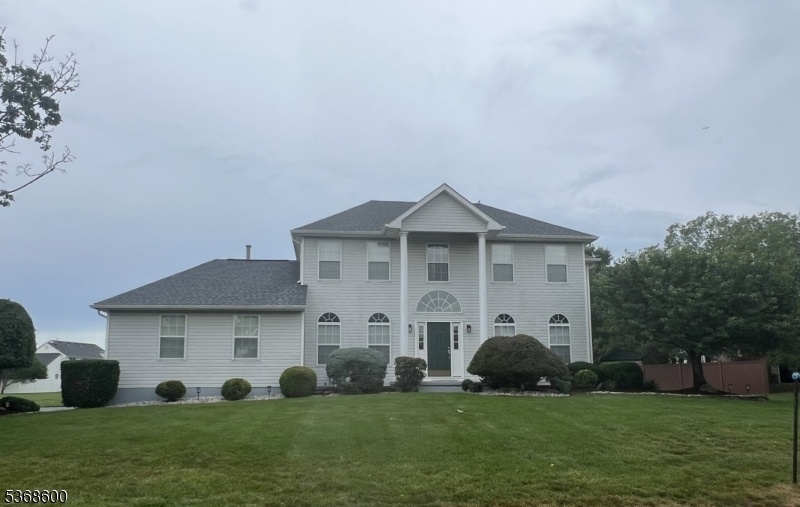24 Gunther Loop
Franklin Twp, NJ 08873

Price: $890,000
GSMLS: 3972579Type: Single Family
Style: Colonial
Beds: 4
Baths: 2 Full & 1 Half
Garage: 2-Car
Year Built: 1998
Acres: 0.58
Property Tax: $12,740
Description
Exquisite Fully Renovated Colonial In Prestigious Wildflower Ridge. This Exceptional Home Offers A Blend Of Luxury, Comfort, And Convenience, Nestled Natural Beauty With Breathtaking Sunrise And Sunset Views That Create A Truly Tranquil Ambiance.every Detail Has Been Thoughtfully Curated With High-end Finishes & Timeless Elegance. The Sun-drenched Open-concept Layout Is Enhanced By Soaring Ceilings And Brand-new, Custom Maple Hardwood Floors And Stairs. A Chef-inspired New Kitchen, Pristine Quartz Countertops And Sleek Porcelain Tile Flooring.the Sophisticated Primary Suite Offers A Generous Walk-in Closet And A Spa-like En-suite Bath, Highlighted By A Luxurious Kohler Luxstone Shower System.freshly Painted Interiors Throughout For A Turn-key. A High-ceiling Basement With New French Drain System, Offering The Ideal Canvas For Future Expansion. Recently Upgraded Essentials Including Hvac, Roof, And Both Front And Rear Doors (all Within The Last 2"4 Years) And Sprinkler System. For Outdoor Enthusiasts, The Scenic D&r Canal Is Less Than A Mile Away, Picturesque Trails For Biking And Hiking. Easy Access To Route 287 And The New Brunswick Train Station Making Daily Commutes To Nyc Or Philadelphia A Breeze. Proximity To Top-tier Public Charter And Private Schools, Rutgers & Princeton Univ., And World-class Medical Hospitals. A Vibrant Array Of Shopping, Dining, And Recreational Are Just Minutes Away. This Is More Than A Home It's A Lifestyle.
Rooms Sizes
Kitchen:
First
Dining Room:
First
Living Room:
First
Family Room:
First
Den:
n/a
Bedroom 1:
Second
Bedroom 2:
Second
Bedroom 3:
Second
Bedroom 4:
Second
Room Levels
Basement:
n/a
Ground:
n/a
Level 1:
DiningRm,FamilyRm,Foyer,GarEnter,Kitchen,Laundry,LivingRm,PowderRm
Level 2:
4 Or More Bedrooms, Bath Main, Bath(s) Other
Level 3:
n/a
Level Other:
n/a
Room Features
Kitchen:
Center Island, Eat-In Kitchen
Dining Room:
Formal Dining Room
Master Bedroom:
n/a
Bath:
Stall Shower And Tub
Interior Features
Square Foot:
n/a
Year Renovated:
2023
Basement:
Yes - Full, Unfinished
Full Baths:
2
Half Baths:
1
Appliances:
Dishwasher, Range/Oven-Gas, Refrigerator, Sump Pump
Flooring:
Tile, Wood
Fireplaces:
No
Fireplace:
n/a
Interior:
AlrmFire,StallShw,TubShowr,WlkInCls
Exterior Features
Garage Space:
2-Car
Garage:
Attached Garage
Driveway:
Driveway-Exclusive
Roof:
Composition Shingle
Exterior:
Vinyl Siding
Swimming Pool:
No
Pool:
n/a
Utilities
Heating System:
1 Unit
Heating Source:
Electric, Gas-Natural
Cooling:
1 Unit
Water Heater:
Gas
Water:
Public Water
Sewer:
Public Sewer
Services:
Cable TV Available, Fiber Optic Available, Garbage Extra Charge
Lot Features
Acres:
0.58
Lot Dimensions:
n/a
Lot Features:
Level Lot
School Information
Elementary:
ELIZABETH
Middle:
SAMPSON
High School:
FRANKLIN
Community Information
County:
Somerset
Town:
Franklin Twp.
Neighborhood:
wild flower ridge
Application Fee:
n/a
Association Fee:
n/a
Fee Includes:
n/a
Amenities:
n/a
Pets:
n/a
Financial Considerations
List Price:
$890,000
Tax Amount:
$12,740
Land Assessment:
$410,200
Build. Assessment:
$389,000
Total Assessment:
$799,200
Tax Rate:
1.75
Tax Year:
2024
Ownership Type:
Fee Simple
Listing Information
MLS ID:
3972579
List Date:
07-01-2025
Days On Market:
0
Listing Broker:
COLDWELL BANKER REALTY
Listing Agent:

Request More Information
Shawn and Diane Fox
RE/MAX American Dream
3108 Route 10 West
Denville, NJ 07834
Call: (973) 277-7853
Web: GlenmontCommons.com

