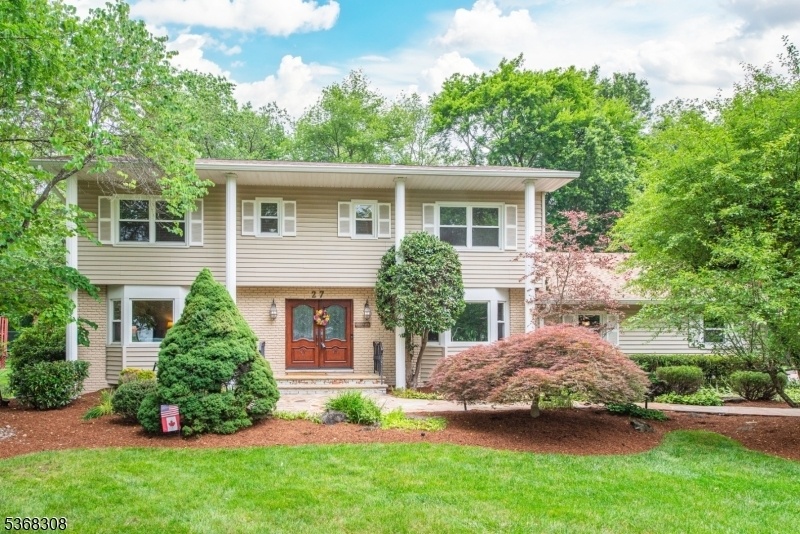27 Brittany Rd
Montville Twp, NJ 07045


















































Price: $1,000,000
GSMLS: 3972482Type: Single Family
Style: Colonial
Beds: 5
Baths: 3 Full & 1 Half
Garage: 2-Car
Year Built: 1970
Acres: 0.50
Property Tax: $16,128
Description
Five Bedroom, 3.5 Bath Colonial Offering A Perfect Blend Of Elegance And Comfort! Ideally Situated On A Park-like Half-acre Lot, Just Minutes From Highly Rated Montville Schools, Commuter Routes, Towaco Station, Montville Community Park, Shopping, & Restaurants. Spacious Lr Features Hw Floor & Bay Window. Formal Dr Boasts Hw Floor, Bay Window, & Updated Light Fixture. The Open Floor Plan Continues Into The Sunny Breakfast Nook W/french Doors To The Private Backyard. Pristine Eik W/gleaming Flooring, Solid Wood Cabinetry, Center Island, & Newer High-end Appliances, Including Stainless Lg Refrigerator & Miele Dishwasher. Convenient Butler's Pantry Adjacent To The Wood-paneled Library W/built-in Shelving. First Floor Potential In-law/au Pair Suite/family Room W/wide-plank Wood Floor & Cozy Wood-burning Fp. This Area Has A Handicap-accessible Full Bathroom, As Well As Separate Entrance. All 4 Upstairs Brs Offer Walk-in Closets & Are Unusually Spacious! Hw Floors In The Bedrooms, Some W/neutral Carpet Over Hw. Countless Upgrades: Updated Windows & High-end Blinds, New Gutters,whole House Generator, & Sprinkler System. Waterproofed Basement W/new French Drain & Sump Pump W/lifetime Warranty. Relax On The Patio Overlooking The Lush Landscaping In The Fenced Backyard. Large Playground & Basketball System Are Included. This Montville Gem Has A Spacious Layout; Ideal For Multigenerational Living! Immaculate Condition, Timeless Charm, Numerous Upgrades, & A Desirable Location!
Rooms Sizes
Kitchen:
27x15 First
Dining Room:
16x14 First
Living Room:
21x15 First
Family Room:
25x15 First
Den:
16x14 First
Bedroom 1:
23x15 Second
Bedroom 2:
19x11 Second
Bedroom 3:
17x11 Second
Bedroom 4:
16x14 Second
Room Levels
Basement:
Storage Room, Workshop
Ground:
n/a
Level 1:
1 Bedroom, Bath(s) Other, Breakfast Room, Dining Room, Family Room, Foyer, Kitchen, Laundry Room, Library, Living Room, Pantry, Powder Room
Level 2:
4 Or More Bedrooms, Bath Main, Bath(s) Other
Level 3:
n/a
Level Other:
n/a
Room Features
Kitchen:
Center Island, Eat-In Kitchen, Pantry
Dining Room:
Formal Dining Room
Master Bedroom:
Full Bath, Walk-In Closet
Bath:
Stall Shower
Interior Features
Square Foot:
3,706
Year Renovated:
n/a
Basement:
Yes - Unfinished
Full Baths:
3
Half Baths:
1
Appliances:
Carbon Monoxide Detector, Central Vacuum, Dishwasher, Dryer, Generator-Built-In, Generator-Hookup, Microwave Oven, Range/Oven-Gas, Refrigerator, Sump Pump, Washer, Water Softener-Own
Flooring:
Carpeting, Tile, Wood
Fireplaces:
1
Fireplace:
Family Room
Interior:
n/a
Exterior Features
Garage Space:
2-Car
Garage:
Attached Garage
Driveway:
Additional Parking, Blacktop
Roof:
Asphalt Shingle
Exterior:
Vinyl Siding
Swimming Pool:
n/a
Pool:
n/a
Utilities
Heating System:
Forced Hot Air, Multi-Zone
Heating Source:
Gas-Natural
Cooling:
Central Air
Water Heater:
Gas
Water:
Public Water
Sewer:
Public Sewer
Services:
Garbage Included
Lot Features
Acres:
0.50
Lot Dimensions:
n/a
Lot Features:
Level Lot
School Information
Elementary:
Hilldale Elementary School (K-5)
Middle:
Robert R. Lazar Middle School (6-8)
High School:
Montville Township High School (9-12)
Community Information
County:
Morris
Town:
Montville Twp.
Neighborhood:
n/a
Application Fee:
n/a
Association Fee:
n/a
Fee Includes:
n/a
Amenities:
n/a
Pets:
n/a
Financial Considerations
List Price:
$1,000,000
Tax Amount:
$16,128
Land Assessment:
$245,000
Build. Assessment:
$361,100
Total Assessment:
$606,100
Tax Rate:
2.62
Tax Year:
2024
Ownership Type:
Fee Simple
Listing Information
MLS ID:
3972482
List Date:
06-30-2025
Days On Market:
0
Listing Broker:
KELLER WILLIAMS INTEGRITY
Listing Agent:


















































Request More Information
Shawn and Diane Fox
RE/MAX American Dream
3108 Route 10 West
Denville, NJ 07834
Call: (973) 277-7853
Web: GlenmontCommons.com




