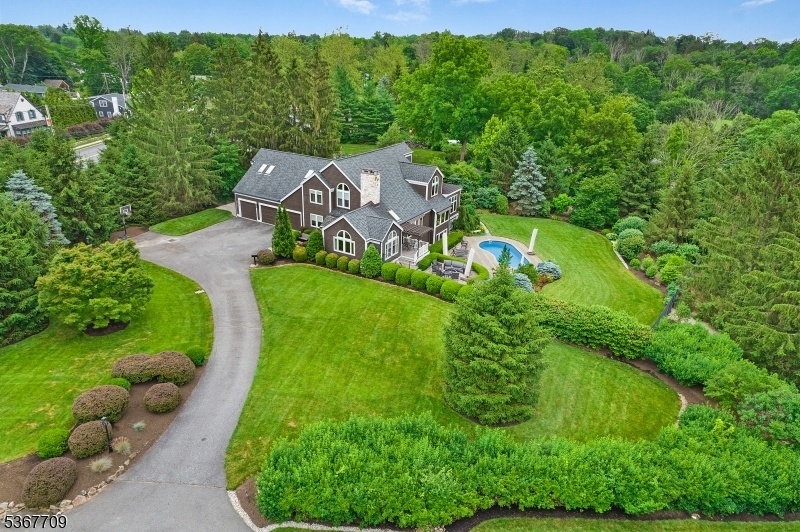52 W Main St
Mendham Boro, NJ 07945
















































Price: $1,350,000
GSMLS: 3972437Type: Single Family
Style: Contemporary
Beds: 3
Baths: 3 Full & 1 Half
Garage: 3-Car
Year Built: 1991
Acres: 1.01
Property Tax: $24,181
Description
Utterly Captivating Custom Contemporary Constructed By Renowned Luxury Homebuilder Acorn Builders, Llc Of Hancock, Maine Personifies Elegance & Sophistication & Is A Refreshing Alternative To The Typical Colonial Style Homes We See So Often- A Truly One-of-a-kind Luxury Home Brimming With Special Design Features, Impeccable Craftsmanship, & Unwavering Attention To Detail. Set Back Beautifully On A Private Road In The Very Heart Of Storybook Mendham Boro, This Majestic Home Boast 11 Rooms Including 3 Airy Bedrooms- Each With A Private En Suite Full Bath- & A Stunning Primary Bedroom Suite With Discreet Sitting Room & Sleek New Modern Bath, Outstanding Open Floor Plan Living & Dining Room Areas, Comfortable Family Room, Sensational Designer Kitchen With Spacious Breakfast Room & Butler's Pantry, Handsome Home Office With Built-ins, 3 Gas Fireplaces, Soaring Volume Ceilings With Exposed Beams, Solid Wood Interior Doors, 6" Wide-plank Oak Flooring, & A Plethora Of Windows & Skylights Providing An Abundance Of Rejuvenating Natural Lights Throughout The Home. This 4,023 Sq Ft Luxury Home Has The Added Utility Of A Sprawling, Multi-room Finished Lower Level With Walk-outs To The Pool Area, A Heated & Air Conditioned 3 Car Garage With Paved Driveway And Ample Parking, Gorgeous Patio That Overlooks The Heated In-ground Salt Water Swimming Pool, Picture Perfect Pancake Flat Showcase Property With Fully Fenced Rear Yard. Public Sewer & Water Plus Whole House Generator
Rooms Sizes
Kitchen:
16x18 First
Dining Room:
17x11 First
Living Room:
15x25 First
Family Room:
19x13 First
Den:
18x14 First
Bedroom 1:
17x19 Second
Bedroom 2:
17x17 Second
Bedroom 3:
11x14 Second
Bedroom 4:
n/a
Room Levels
Basement:
Exercise Room, Rec Room, Storage Room, Utility Room, Walkout, Workshop
Ground:
n/a
Level 1:
DiningRm,FamilyRm,Foyer,GarEnter,Kitchen,LivingRm,Office,PowderRm
Level 2:
3Bedroom,BathMain,BathOthr,Laundry,Leisure,SittngRm
Level 3:
Attic
Level Other:
n/a
Room Features
Kitchen:
Center Island, Eat-In Kitchen, Separate Dining Area
Dining Room:
Formal Dining Room
Master Bedroom:
Full Bath, Sitting Room, Walk-In Closet
Bath:
Bidet, Soaking Tub, Stall Shower
Interior Features
Square Foot:
4,023
Year Renovated:
2010
Basement:
Yes - Finished-Partially, Walkout
Full Baths:
3
Half Baths:
1
Appliances:
Central Vacuum, Cooktop - Gas, Dishwasher, Dryer, Generator-Built-In, Kitchen Exhaust Fan, Microwave Oven, Refrigerator, Sump Pump, Wall Oven(s) - Electric, Washer, Water Filter, Water Softener-Own, Wine Refrigerator
Flooring:
Carpeting, Tile, Wood
Fireplaces:
3
Fireplace:
Gas Fireplace, Library, Living Room, Rec Room
Interior:
CeilBeam,Bidet,Blinds,CeilCath,CeilHigh,SecurSys,Skylight,SoakTub,StallShw,StereoSy,TubShowr,WlkInCls
Exterior Features
Garage Space:
3-Car
Garage:
Attached Garage, Finished Garage, Garage Door Opener, Oversize Garage, See Remarks
Driveway:
1 Car Width, Additional Parking, Blacktop
Roof:
Asphalt Shingle
Exterior:
CedarSid
Swimming Pool:
Yes
Pool:
Heated, In-Ground Pool
Utilities
Heating System:
1 Unit, Baseboard - Hotwater, Forced Hot Air
Heating Source:
Gas-Natural
Cooling:
2 Units, Central Air
Water Heater:
From Furnace
Water:
Public Water
Sewer:
Public Sewer
Services:
Cable TV Available, Fiber Optic, Garbage Extra Charge
Lot Features
Acres:
1.01
Lot Dimensions:
n/a
Lot Features:
Level Lot, Open Lot, Wooded Lot
School Information
Elementary:
Hilltop Elementary School (K-4)
Middle:
Mountain View Middle School (5-8)
High School:
West Morris Mendham High School (9-12)
Community Information
County:
Morris
Town:
Mendham Boro
Neighborhood:
set back/down privat
Application Fee:
n/a
Association Fee:
n/a
Fee Includes:
n/a
Amenities:
n/a
Pets:
n/a
Financial Considerations
List Price:
$1,350,000
Tax Amount:
$24,181
Land Assessment:
$302,000
Build. Assessment:
$681,000
Total Assessment:
$983,000
Tax Rate:
2.46
Tax Year:
2024
Ownership Type:
Fee Simple
Listing Information
MLS ID:
3972437
List Date:
06-30-2025
Days On Market:
0
Listing Broker:
WEICHERT REALTORS
Listing Agent:
















































Request More Information
Shawn and Diane Fox
RE/MAX American Dream
3108 Route 10 West
Denville, NJ 07834
Call: (973) 277-7853
Web: GlenmontCommons.com




