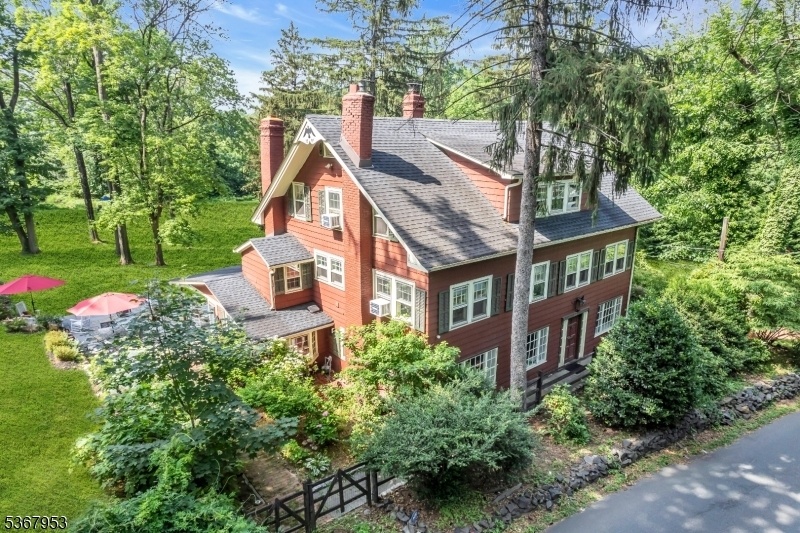2041 Raritan Rd
Scotch Plains Twp, NJ 07076

















































Price: $1,275,000
GSMLS: 3972281Type: Single Family
Style: Colonial
Beds: 5
Baths: 3 Full
Garage: 1-Car
Year Built: 1800
Acres: 2.00
Property Tax: $23,147
Description
Coming Soon. Showings Begin Sunday June 29th. The Historic Lambert Mill House At 2041 Raritan Rd. Is Nestled On Approx 2 Gorgeous Acres And Bordered On Two Sides By A Running Brook/stream. Everyone From The Fish, Deer On Down To Chipmunks And Of Course The Family Who Own This Beautiful Home And Property Enjoy This Landmark Residence Which Has Been A Part Of Local History In Scotch Plains Since Its Origins In 1737. Formerly Known As The ''old Windmill Farm,'' The Farm Consisted Of 110 Acres And Was Owned By The Lambert Family And Operated As A Mill Making Cider, Distilled Cider And Eventually Flour. The Farm And Mill Ceased Operations Around 1900 When The Mill Was Converted Into A Residential Dwelling. 5 Bedrooms, 3 Full Baths (one On Each Level) Hardwood Floors Throughout Most Of The Home, Original Kitchen With Updated Appliances And Countertops, Cook's Room Complete With Commercial Stove, Stunning 30 Foot Long Chestnut Timbers Anchor The Ceiling On The Second Floor, Exposed Brick Walls That Are 18 Inches Thick, Ample Amounts Of Closet Space, Storage In The Garage, And The Perfect Entertainment Space Outside On The Newer Blue Stone Patio Off Of The Kitchen For Spring, Summer Or Fall Nights. Conveniently Located Near Downtown Westfield, Tamaques Reservation Park, Ash Brook Reservation, Rwj Fitness Center, Shackamaxon Country Club, Highly Rated Schools, Public Transportation And Major Highways. This Property May Have The Potential To Be Subdivided. Make Your Appointment Today!
Rooms Sizes
Kitchen:
16x10 First
Dining Room:
18x19 First
Living Room:
28x15 First
Family Room:
17x18 First
Den:
16x13 First
Bedroom 1:
28x25 Second
Bedroom 2:
12x10 Second
Bedroom 3:
19x11 Third
Bedroom 4:
14x8 Third
Room Levels
Basement:
n/a
Ground:
n/a
Level 1:
n/a
Level 2:
n/a
Level 3:
n/a
Level Other:
n/a
Room Features
Kitchen:
Country Kitchen, Eat-In Kitchen, Second Kitchen
Dining Room:
n/a
Master Bedroom:
Sitting Room
Bath:
n/a
Interior Features
Square Foot:
3,800
Year Renovated:
n/a
Basement:
Yes - Partial, Unfinished, Walkout
Full Baths:
3
Half Baths:
0
Appliances:
Cooktop - Gas, Dishwasher, Dryer, Microwave Oven, Range/Oven-Gas, Refrigerator, Wall Oven(s) - Gas, Washer
Flooring:
Tile, Wood
Fireplaces:
2
Fireplace:
Family Room, Wood Burning
Interior:
Beam Ceilings
Exterior Features
Garage Space:
1-Car
Garage:
Attached,GarUnder,InEntrnc
Driveway:
Off-Street Parking
Roof:
Asphalt Shingle
Exterior:
Clapboard, Wood
Swimming Pool:
No
Pool:
n/a
Utilities
Heating System:
Baseboard - Hotwater
Heating Source:
Gas-Natural, Oil Tank Above Ground - Inside
Cooling:
Window A/C(s)
Water Heater:
See Remarks
Water:
Well
Sewer:
Septic
Services:
n/a
Lot Features
Acres:
2.00
Lot Dimensions:
n/a
Lot Features:
Possible Subdivision, Stream On Lot
School Information
Elementary:
Cole Elem
Middle:
Terrill MS
High School:
SP Fanwood
Community Information
County:
Union
Town:
Scotch Plains Twp.
Neighborhood:
n/a
Application Fee:
n/a
Association Fee:
n/a
Fee Includes:
n/a
Amenities:
n/a
Pets:
n/a
Financial Considerations
List Price:
$1,275,000
Tax Amount:
$23,147
Land Assessment:
$77,500
Build. Assessment:
$119,200
Total Assessment:
$196,700
Tax Rate:
11.77
Tax Year:
2024
Ownership Type:
Fee Simple
Listing Information
MLS ID:
3972281
List Date:
06-28-2025
Days On Market:
0
Listing Broker:
COLDWELL BANKER REALTY
Listing Agent:

















































Request More Information
Shawn and Diane Fox
RE/MAX American Dream
3108 Route 10 West
Denville, NJ 07834
Call: (973) 277-7853
Web: GlenmontCommons.com

