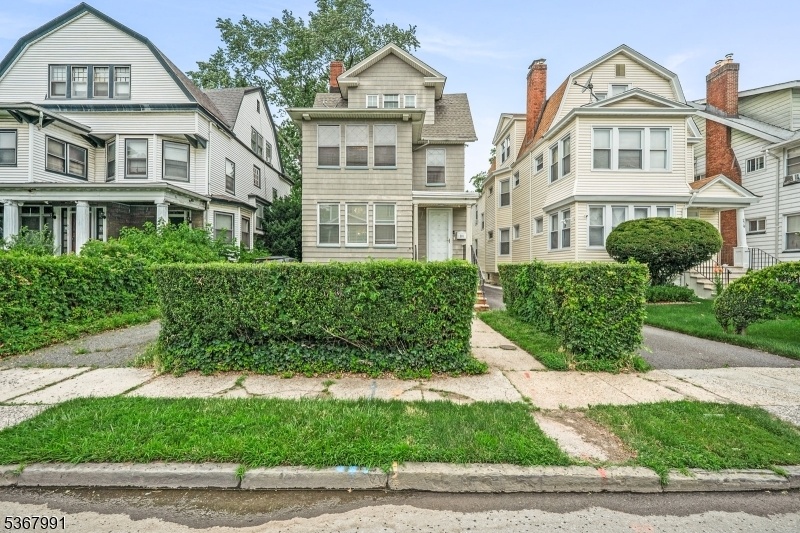281 S Burnett St
East Orange City, NJ 07018












































Price: $699,999
GSMLS: 3972226Type: Single Family
Style: Multi Floor Unit
Beds: 5
Baths: 2 Full & 1 Half
Garage: No
Year Built: 1925
Acres: 0.12
Property Tax: $11,549
Description
Beautifully Renovated 7-bedroom Duplex-style Home With Versatile Layout. Welcome To This Expansive And Tastefully Renovated 3,126 Sq. Ft. Two-family Home, Currently Configured As A Spacious Single-family Residence. This Stunning Duplex-style Property Offers 7 Generously Sized Bedrooms, 2.5 Bathrooms, And Two Cozy Fireplaces Spread Across Three Finished Levels Perfect For Multi-generational Living Or Future Rental Income. Step Inside To Find Freshly Painted White Walls And Luxury Vinyl Tile Flooring That Flows Seamlessly Through The First And Second Floors, Adding Both Elegance And Durability. The Third Floor Features Recently Upgraded Windows (2022), Bringing In Abundant Natural Light. Enjoy The Flexibility Of Two Bright Sunrooms Currently Used As Home Offices, A Full Unfinished Basement With An Additional Bathroom Hookup, And Plenty Of Storage Throughout. The Home Also Features A Walk-up Attic, Offering Even More Potential Living Or Storage Space. Situated On A 5,249 Sq. Ft. Lot, The Exterior Boasts A Welcoming Front Yard, A Spacious Backyard, And A Private 3-car Driveway Providing Comfort, Convenience, And Outdoor Enjoyment. Whether You're Looking For Room To Grow, Work-from-home Flexibility, Or A Future Investment Opportunity, This Property Offers It All. Streamlined Access To Nyc Via Nearby Highways And Public Transit.
Rooms Sizes
Kitchen:
n/a
Dining Room:
n/a
Living Room:
n/a
Family Room:
n/a
Den:
n/a
Bedroom 1:
n/a
Bedroom 2:
n/a
Bedroom 3:
n/a
Bedroom 4:
n/a
Room Levels
Basement:
n/a
Ground:
n/a
Level 1:
n/a
Level 2:
n/a
Level 3:
n/a
Level Other:
n/a
Room Features
Kitchen:
Separate Dining Area
Dining Room:
n/a
Master Bedroom:
n/a
Bath:
n/a
Interior Features
Square Foot:
3,126
Year Renovated:
n/a
Basement:
Yes - Finished-Partially
Full Baths:
2
Half Baths:
1
Appliances:
Range/Oven-Gas, Refrigerator, Wall Oven(s) - Gas
Flooring:
n/a
Fireplaces:
2
Fireplace:
Living Room
Interior:
n/a
Exterior Features
Garage Space:
No
Garage:
None
Driveway:
1 Car Width, Blacktop, Driveway-Exclusive
Roof:
Asphalt Shingle
Exterior:
Clapboard
Swimming Pool:
n/a
Pool:
n/a
Utilities
Heating System:
2 Units, Baseboard - Hotwater
Heating Source:
Gas-Natural
Cooling:
Window A/C(s)
Water Heater:
Gas
Water:
Public Water
Sewer:
Public Sewer
Services:
n/a
Lot Features
Acres:
0.12
Lot Dimensions:
35X150
Lot Features:
Level Lot
School Information
Elementary:
n/a
Middle:
n/a
High School:
n/a
Community Information
County:
Essex
Town:
East Orange City
Neighborhood:
n/a
Application Fee:
n/a
Association Fee:
n/a
Fee Includes:
n/a
Amenities:
n/a
Pets:
n/a
Financial Considerations
List Price:
$699,999
Tax Amount:
$11,549
Land Assessment:
$82,700
Build. Assessment:
$285,000
Total Assessment:
$367,700
Tax Rate:
3.14
Tax Year:
2024
Ownership Type:
Fee Simple
Listing Information
MLS ID:
3972226
List Date:
06-27-2025
Days On Market:
0
Listing Broker:
EXP REALTY, LLC
Listing Agent:












































Request More Information
Shawn and Diane Fox
RE/MAX American Dream
3108 Route 10 West
Denville, NJ 07834
Call: (973) 277-7853
Web: GlenmontCommons.com

