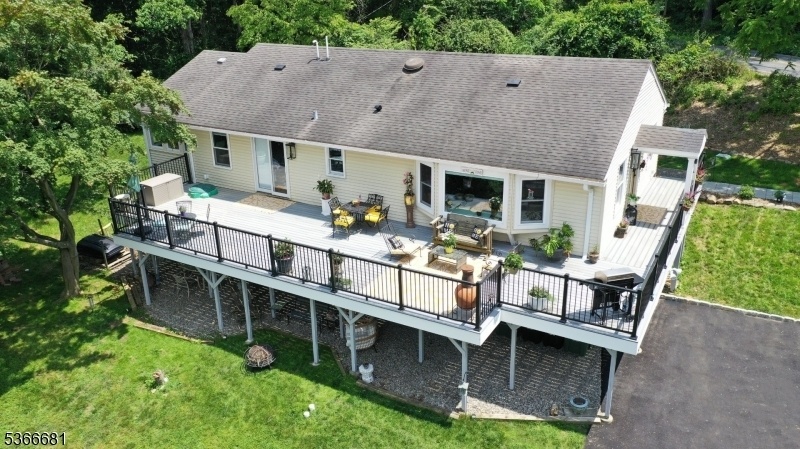306 W Valley Brook Rd
Washington Twp, NJ 07830







































Price: $645,000
GSMLS: 3972069Type: Single Family
Style: Ranch
Beds: 3
Baths: 2 Full
Garage: 1-Car
Year Built: 1958
Acres: 1.20
Property Tax: $9,228
Description
Wonderful Opportunity To Own This Newly Renovated 3 Bedroom / 2 Bath Ranch With Spectacular Views Of The Valley! This Home Boasts Upgrades Throughout Including A Fully Finished Ground Floor With Separate Entrance. Enter Into The Heart Of The Home To Find A Spacious, Open, Eat-in Kitchen With Marble Countertops, Stainless Steel Appliances, Counter And Barstool Seating, Which Flows Into The Large Family Room With More Breathtaking Views Of The Farms And Valley Below. Down The Hallway, You Will Find The Primary Bedroom With Slider Access To The Gorgeous Deck, Two Additional Bedrooms, An Updated Full Bath, And A Lovely Sunroom With 3 Walls Of Windows, Providing More Incredible Resort-like Sights. The Ground Floor Has Been Completely Redone And Features A Recreation Room With Slider Walkout To A Crushed Stone Patio Area, A New Full Bath, Two Bonus / Flex Rooms And A Laundry / Utility / Storage Room With Space For A Refrigerator If Desired. A Very Special Part Of This Home's Charm Is The Tremendous Composite Deck Across The Entire Back Of The Home, Where Country Views Abound And Incredible Sunsets Can Be Enjoyed While Grilling, Eating Or Relaxing. Renovations Include New Plumbing, Electrical And Flooring Through Both Levels Of The Home, Along With Many Upgrades To Lighting, Appliances And Infrastructure. This Lovingly Renovated Home Is Move-in Ready And Waiting For You!
Rooms Sizes
Kitchen:
19x14 First
Dining Room:
n/a
Living Room:
n/a
Family Room:
21x15 First
Den:
n/a
Bedroom 1:
16x11 First
Bedroom 2:
12x12 First
Bedroom 3:
12x12 First
Bedroom 4:
n/a
Room Levels
Basement:
n/a
Ground:
BathOthr,Den,Laundry,RecRoom,SeeRem,Utility
Level 1:
3 Bedrooms, Bath Main, Family Room, Kitchen, Sunroom
Level 2:
n/a
Level 3:
n/a
Level Other:
n/a
Room Features
Kitchen:
Eat-In Kitchen
Dining Room:
n/a
Master Bedroom:
1st Floor
Bath:
n/a
Interior Features
Square Foot:
n/a
Year Renovated:
2024
Basement:
Yes - Finished
Full Baths:
2
Half Baths:
0
Appliances:
Dishwasher, Dryer, Range/Oven-Electric, Refrigerator, Washer
Flooring:
Laminate, Tile
Fireplaces:
No
Fireplace:
n/a
Interior:
Blinds,StallShw,TubShowr
Exterior Features
Garage Space:
1-Car
Garage:
Built-In,InEntrnc
Driveway:
Additional Parking, Blacktop
Roof:
Asphalt Shingle
Exterior:
Vinyl Siding
Swimming Pool:
No
Pool:
n/a
Utilities
Heating System:
1 Unit, Forced Hot Air, Heat Pump, Multi-Zone
Heating Source:
Gas-Propane Owned
Cooling:
1 Unit, Central Air
Water Heater:
Electric, See Remarks
Water:
Well
Sewer:
Septic
Services:
Cable TV Available, Garbage Extra Charge
Lot Features
Acres:
1.20
Lot Dimensions:
n/a
Lot Features:
Mountain View
School Information
Elementary:
Old Farmers Road School (K-5)
Middle:
n/a
High School:
n/a
Community Information
County:
Morris
Town:
Washington Twp.
Neighborhood:
n/a
Application Fee:
n/a
Association Fee:
n/a
Fee Includes:
n/a
Amenities:
n/a
Pets:
Yes
Financial Considerations
List Price:
$645,000
Tax Amount:
$9,228
Land Assessment:
$135,900
Build. Assessment:
$182,200
Total Assessment:
$318,100
Tax Rate:
2.90
Tax Year:
2024
Ownership Type:
Fee Simple
Listing Information
MLS ID:
3972069
List Date:
06-27-2025
Days On Market:
0
Listing Broker:
KL SOTHEBY'S INT'L. REALTY
Listing Agent:







































Request More Information
Shawn and Diane Fox
RE/MAX American Dream
3108 Route 10 West
Denville, NJ 07834
Call: (973) 277-7853
Web: GlenmontCommons.com




