2 Ashwood Ter
Hillsborough Twp, NJ 08844
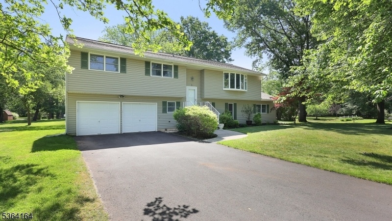
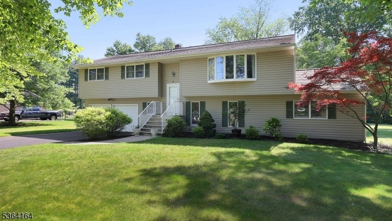
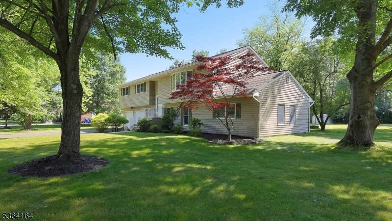
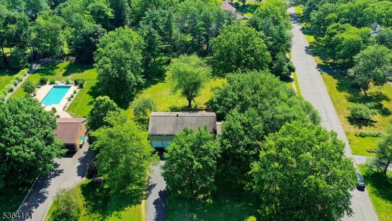
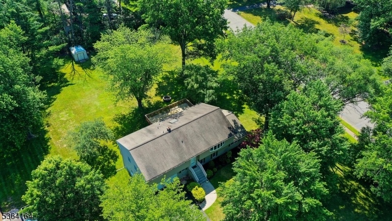
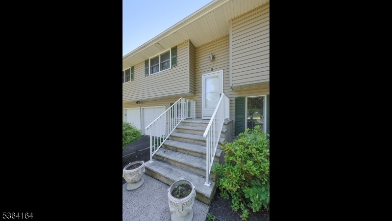
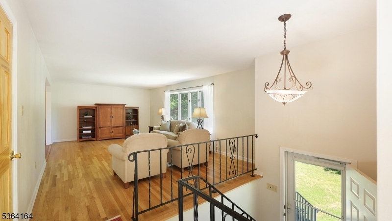
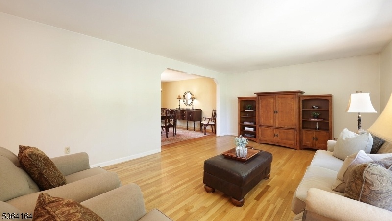
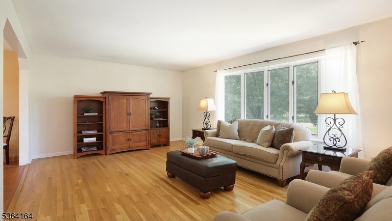
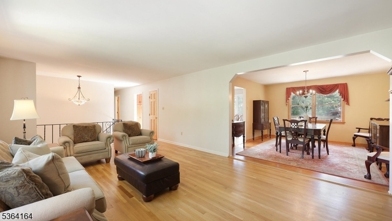
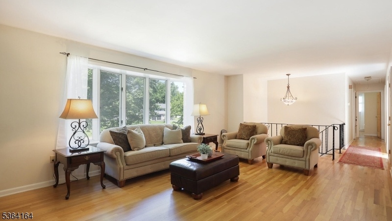
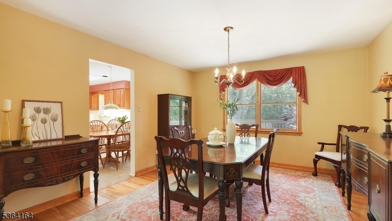
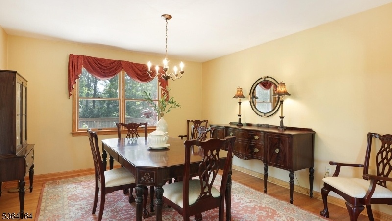
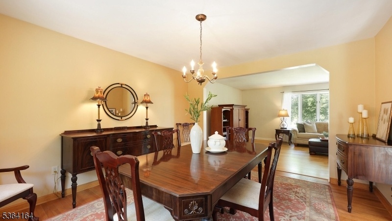
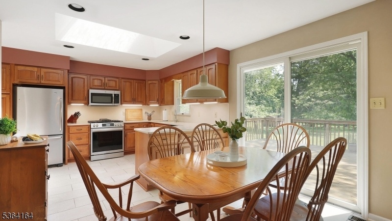
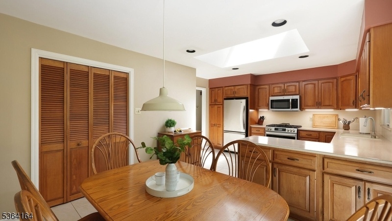
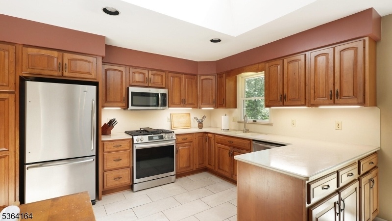
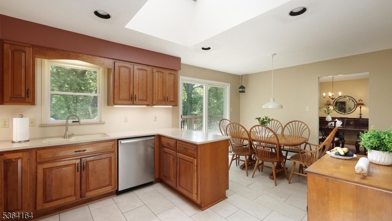
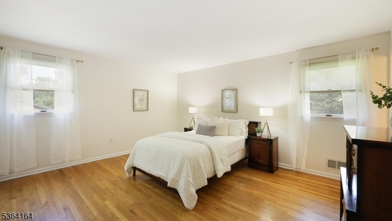
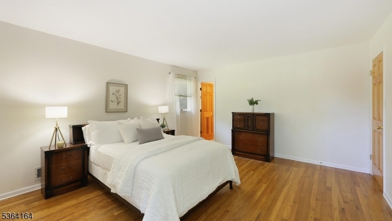
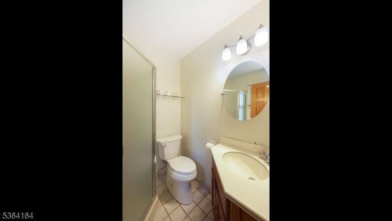
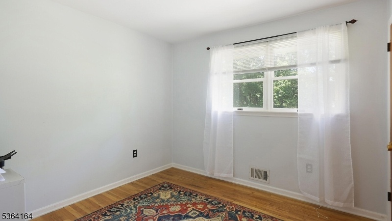
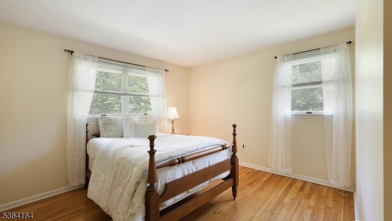
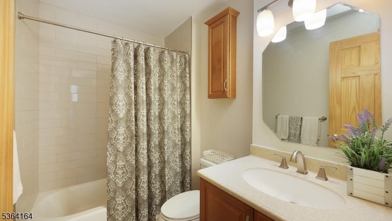
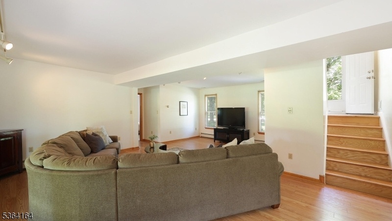
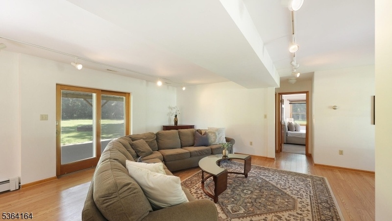
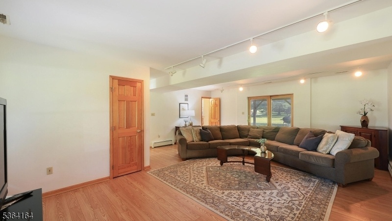
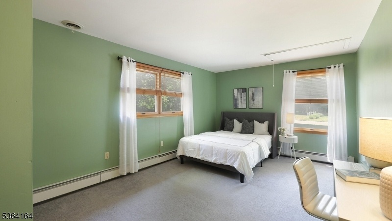
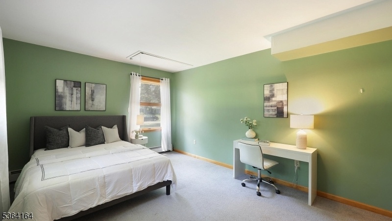
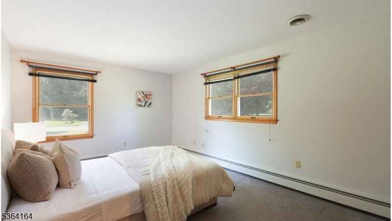
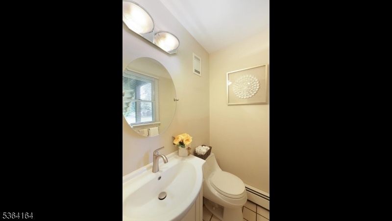
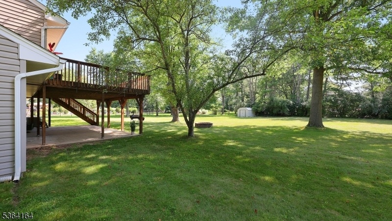
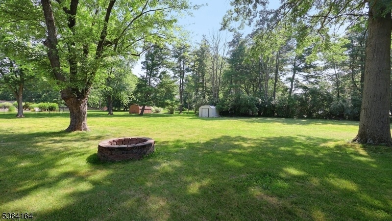
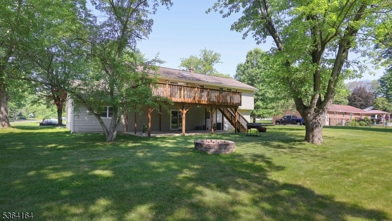
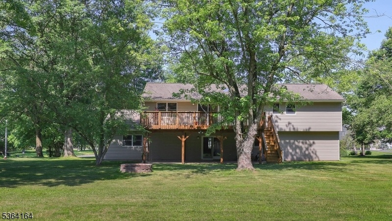
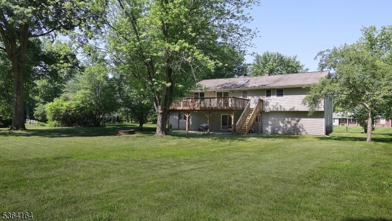
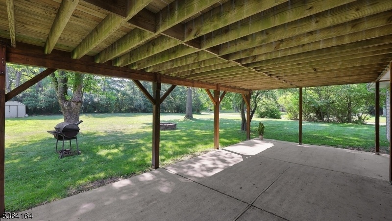
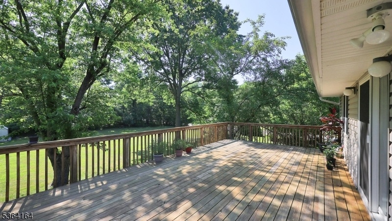
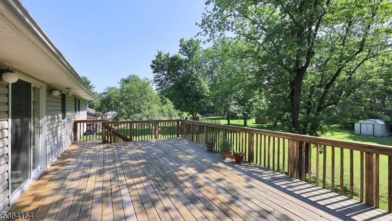
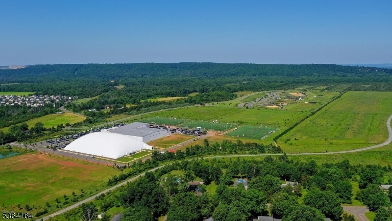
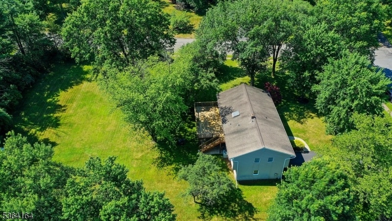
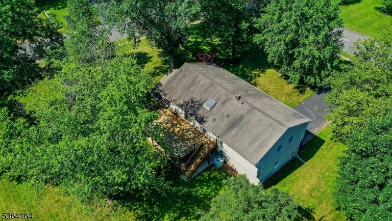
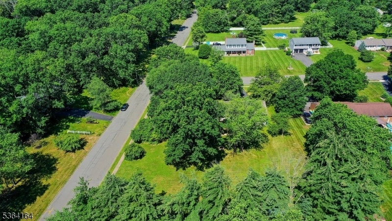
Price: $749,000
GSMLS: 3972068Type: Single Family
Style: Bi-Level
Beds: 5
Baths: 2 Full & 1 Half
Garage: 2-Car
Year Built: 1974
Acres: 0.95
Property Tax: $11,861
Description
You'll Be Captivated By The Open, Airy Feel Of This Expanded 5-bedroom, 2.5-bath Home, Perfectly Positioned On A Spacious Corner Lot. Bright, Sunny Living Is Enhanced By Abundant Windows, Recessed Accent Lights, And A Large Kitchen Skylight. The Sizable Eat-in Kitchen Features Ceramic Tile Flooring, A Newer 5-burner Gas Oven With Air Fryer, Stainless Steel Refrigerator, And Two Pantries. Pride Of Ownership Shines Throughout, From Beautiful Solid Wood Doors And New Luxury Vinyl Flooring To Freshly Painted Primary Bedroom/bath & Family Room, And Well-maintained Hardwood And Carpeted Areas. For Added Storage, Enjoy Two Pull-down Attics With Flooring. The Newer Oversized Second-story Deck Is Perfect For Lounging, Dining, Or Grilling And Overlooks A Beautifully Manicured Backyard With The Ideal Mix Of Sun And Shade. Host Barbecues, Toast Marshmallows At The Fire Pit, Or Enjoy Lawn Games On The Expansive Grassy Area. Inside And Out, This Home Balances Comfort, Functionality, And Leisure. Located In A Desirable Neighborhood Close To Parks, Schools, And Local Amenities, It Offers The Lifestyle You've Been Waiting For. From Peaceful Mornings On The Deck To Lively Evenings With Friends, This Home Is Ready To Impress And Easy To Love.
Rooms Sizes
Kitchen:
19x14 Second
Dining Room:
13x14 Second
Living Room:
22x15 Second
Family Room:
25x23 Ground
Den:
n/a
Bedroom 1:
16x14 Second
Bedroom 2:
12x13 Second
Bedroom 3:
10x10 Second
Bedroom 4:
17x12 Ground
Room Levels
Basement:
n/a
Ground:
2 Bedrooms, Family Room, Laundry Room, Powder Room, Utility Room
Level 1:
n/a
Level 2:
3 Bedrooms, Bath Main, Bath(s) Other, Dining Room, Kitchen, Living Room, Pantry
Level 3:
Attic
Level Other:
n/a
Room Features
Kitchen:
Eat-In Kitchen, Pantry
Dining Room:
Formal Dining Room
Master Bedroom:
Full Bath
Bath:
Stall Shower
Interior Features
Square Foot:
2,580
Year Renovated:
n/a
Basement:
No - Slab
Full Baths:
2
Half Baths:
1
Appliances:
Carbon Monoxide Detector, Dishwasher, Dryer, Microwave Oven, Range/Oven-Gas, Refrigerator, Washer
Flooring:
Carpeting, Tile, Vinyl-Linoleum, Wood
Fireplaces:
No
Fireplace:
n/a
Interior:
Blinds,CODetect,Skylight,SmokeDet,StallShw,TrckLght,TubShowr,WlkInCls
Exterior Features
Garage Space:
2-Car
Garage:
Attached Garage
Driveway:
2 Car Width, Blacktop
Roof:
Asphalt Shingle
Exterior:
Vinyl Siding
Swimming Pool:
No
Pool:
n/a
Utilities
Heating System:
2 Units, Baseboard - Hotwater, Forced Hot Air
Heating Source:
Gas-Natural
Cooling:
1 Unit, Central Air
Water Heater:
Gas
Water:
Public Water
Sewer:
Public Sewer
Services:
Cable TV Available, Garbage Extra Charge
Lot Features
Acres:
0.95
Lot Dimensions:
n/a
Lot Features:
Corner, Level Lot
School Information
Elementary:
WOODS RD
Middle:
HILLSBORO
High School:
HILLSBORO
Community Information
County:
Somerset
Town:
Hillsborough Twp.
Neighborhood:
Homestead Estates
Application Fee:
n/a
Association Fee:
n/a
Fee Includes:
n/a
Amenities:
n/a
Pets:
n/a
Financial Considerations
List Price:
$749,000
Tax Amount:
$11,861
Land Assessment:
$337,500
Build. Assessment:
$241,600
Total Assessment:
$579,100
Tax Rate:
2.09
Tax Year:
2024
Ownership Type:
Fee Simple
Listing Information
MLS ID:
3972068
List Date:
06-27-2025
Days On Market:
0
Listing Broker:
RE/MAX INSTYLE
Listing Agent:











































Request More Information
Shawn and Diane Fox
RE/MAX American Dream
3108 Route 10 West
Denville, NJ 07834
Call: (973) 277-7853
Web: GlenmontCommons.com

