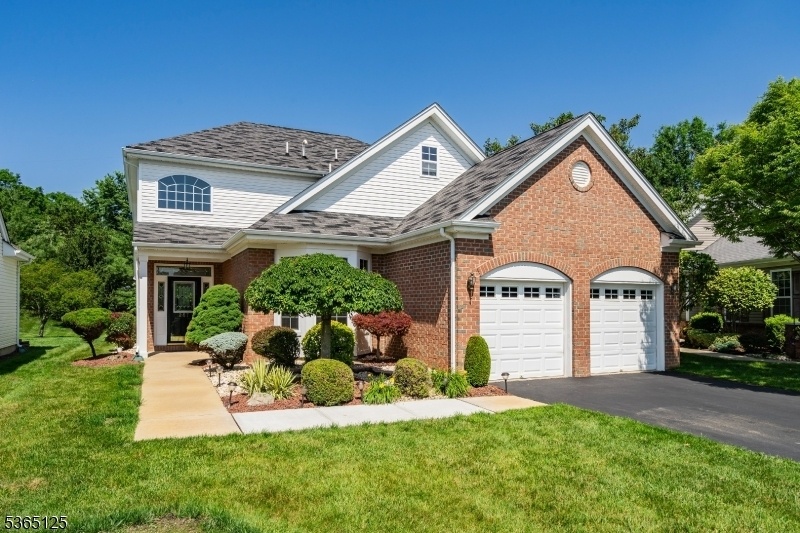267 Tyler Ct
Monroe Twp, NJ 08831

















































Price: $769,000
GSMLS: 3972063Type: Single Family
Style: Colonial
Beds: 3
Baths: 3 Full
Garage: 2-Car
Year Built: 2003
Acres: 0.00
Property Tax: $10,524
Description
Rare Opportunity To Own In Monroe's Prestigious Encore 55+ Gated Community! Welcome To This Exceptional Offering: Encore's Largest Floor Plan, The Overture Model, Boasting 2,888 Sq Ft Of Elegant Living Space, Perfectly Situated On A Quiet Cul-de-sac, Short Distance To Nyc Buses, Shopping & Many Other Conveniences. This Stunning 3-bedroom, 3-bath Home Features A Spacious Great Room And Formal Dining Room, Perfect For Entertaining. The Gourmet Eat-in Kitchen Is A Chef's Dream, With Upgraded Cabinetry, Sleek Countertops, A Breakfast Bar, And Stainless Steel Appliances. The Luxurious First-floor Primary Bedroom Suite Offers A Walkin Closet With Custom Shelving And An Ensuite Bath With Double Sinks, A Jetted Tub, And A Separate Shower. Also On The Main Level: A Second Bedroom, Full Bath, Cozy Den/library, And A Sun-filled Family Room That Opens To A Private Patio With A Retractable Awning Ideal For Gatherings And Bbq With Built In Gas Line. Upstairs, You'll Find A Third Bedroom, Full Bath, And An Expansive Loft Perfect For Relaxation, Hobbies, Or Hosting Guests. Additional Features Include A 2-car Attached Garage And Generous Storage Throughout. Encore's Resort-style Amenities Include A 18,000 Sq Ft Clubhouse, Indoor & Outdoor Pools, Tennis Courts, Bocce Ball, Exercise Room, Billiards, Numerous Social Activities And Much Much More!!! Location Is Perfect! Near Transportation For Quick Trips To Atlantic City, Philadelphia & Nyc.
Rooms Sizes
Kitchen:
n/a
Dining Room:
n/a
Living Room:
n/a
Family Room:
n/a
Den:
n/a
Bedroom 1:
n/a
Bedroom 2:
n/a
Bedroom 3:
n/a
Bedroom 4:
n/a
Room Levels
Basement:
n/a
Ground:
n/a
Level 1:
2Bedroom,BathMain,BathOthr,DiningRm,FamilyRm,Foyer,GarEnter,Kitchen,Laundry,Library,LivingRm
Level 2:
1 Bedroom, Bath(s) Other, Family Room, Storage Room
Level 3:
Attic
Level Other:
n/a
Room Features
Kitchen:
Eat-In Kitchen
Dining Room:
Formal Dining Room
Master Bedroom:
1st Floor, Full Bath, Walk-In Closet
Bath:
Jetted Tub, Stall Shower And Tub
Interior Features
Square Foot:
2,888
Year Renovated:
n/a
Basement:
No
Full Baths:
3
Half Baths:
0
Appliances:
See Remarks
Flooring:
Carpeting, Wood
Fireplaces:
1
Fireplace:
Living Room
Interior:
CeilCath,JacuzTyp,StallTub,WlkInCls
Exterior Features
Garage Space:
2-Car
Garage:
Attached Garage
Driveway:
2 Car Width, Blacktop
Roof:
Asphalt Shingle
Exterior:
Brick, Vinyl Siding
Swimming Pool:
Yes
Pool:
Association Pool
Utilities
Heating System:
Forced Hot Air
Heating Source:
Gas-Natural
Cooling:
Central Air
Water Heater:
n/a
Water:
Public Water
Sewer:
Public Sewer
Services:
Garbage Included
Lot Features
Acres:
0.00
Lot Dimensions:
43x76
Lot Features:
Cul-De-Sac
School Information
Elementary:
n/a
Middle:
n/a
High School:
n/a
Community Information
County:
Middlesex
Town:
Monroe Twp.
Neighborhood:
Encore
Application Fee:
n/a
Association Fee:
$440 - Monthly
Fee Includes:
Maintenance-Common Area, Sewer Fees, Snow Removal, Trash Collection, Water Fees
Amenities:
Billiards Room, Club House, Exercise Room, Pool-Indoor, Pool-Outdoor, Tennis Courts
Pets:
Yes
Financial Considerations
List Price:
$769,000
Tax Amount:
$10,524
Land Assessment:
$110,000
Build. Assessment:
$264,400
Total Assessment:
$374,400
Tax Rate:
2.65
Tax Year:
2024
Ownership Type:
Fee Simple
Listing Information
MLS ID:
3972063
List Date:
06-25-2025
Days On Market:
0
Listing Broker:
RE/MAX COMPETITIVE EDGE
Listing Agent:

















































Request More Information
Shawn and Diane Fox
RE/MAX American Dream
3108 Route 10 West
Denville, NJ 07834
Call: (973) 277-7853
Web: GlenmontCommons.com

