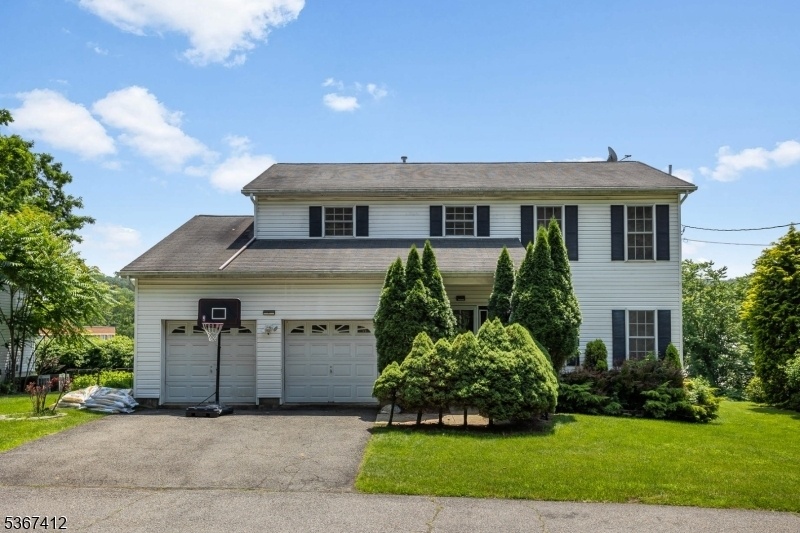1436 Pleasant Valley Way
West Orange Twp, NJ 07052


































Price: $749,000
GSMLS: 3972028Type: Single Family
Style: Colonial
Beds: 4
Baths: 2 Full & 1 Half
Garage: 2-Car
Year Built: 1998
Acres: 0.00
Property Tax: $17,471
Description
Prvate Pleasant Valley Enclave! Private Road Leads Quiet Cut-de-sac. Updated Open Four Bedrooms Layout On Park-like Grounds, Huge Finished Basement (46x24) W 10 Ft Ceilings. Lr/dr W/ Hardwood Floors. Walking Distance To S Mtn. Rec Cmplex, Schools, Zoo, Adventure Park And Skating Arena W/ Direct Nyc Bus And Parking.
Rooms Sizes
Kitchen:
13x17 First
Dining Room:
13x13 First
Living Room:
13x14 First
Family Room:
13x16 Second
Den:
n/a
Bedroom 1:
13x17 Second
Bedroom 2:
9x12 Second
Bedroom 3:
11x13 Second
Bedroom 4:
13x14 Second
Room Levels
Basement:
Den
Ground:
n/a
Level 1:
Den, Dining Room, Entrance Vestibule, Family Room, Kitchen, Living Room, Powder Room
Level 2:
4 Or More Bedrooms, Bath Main, Bath(s) Other
Level 3:
n/a
Level Other:
n/a
Room Features
Kitchen:
Breakfast Bar, Center Island, Pantry
Dining Room:
Formal Dining Room
Master Bedroom:
n/a
Bath:
Stall Shower And Tub
Interior Features
Square Foot:
n/a
Year Renovated:
n/a
Basement:
Yes - Finished, Full
Full Baths:
2
Half Baths:
1
Appliances:
Carbon Monoxide Detector, Dishwasher
Flooring:
Carpeting, Wood
Fireplaces:
No
Fireplace:
n/a
Interior:
n/a
Exterior Features
Garage Space:
2-Car
Garage:
Attached Garage
Driveway:
Blacktop
Roof:
Asphalt Shingle
Exterior:
Vinyl Siding
Swimming Pool:
No
Pool:
n/a
Utilities
Heating System:
1 Unit
Heating Source:
Gas-Natural
Cooling:
1 Unit
Water Heater:
n/a
Water:
Public Water
Sewer:
Public Sewer
Services:
n/a
Lot Features
Acres:
0.00
Lot Dimensions:
51X226 IRR 24X181 RE
Lot Features:
Private Road
School Information
Elementary:
ST CLOUD
Middle:
ROOSEVELT
High School:
W ORANGE
Community Information
County:
Essex
Town:
West Orange Twp.
Neighborhood:
St. Cloud
Application Fee:
n/a
Association Fee:
n/a
Fee Includes:
n/a
Amenities:
n/a
Pets:
n/a
Financial Considerations
List Price:
$749,000
Tax Amount:
$17,471
Land Assessment:
$282,300
Build. Assessment:
$400,600
Total Assessment:
$682,900
Tax Rate:
4.68
Tax Year:
2024
Ownership Type:
Fee Simple
Listing Information
MLS ID:
3972028
List Date:
06-26-2025
Days On Market:
0
Listing Broker:
BHHS FOX & ROACH
Listing Agent:


































Request More Information
Shawn and Diane Fox
RE/MAX American Dream
3108 Route 10 West
Denville, NJ 07834
Call: (973) 277-7853
Web: GlenmontCommons.com

