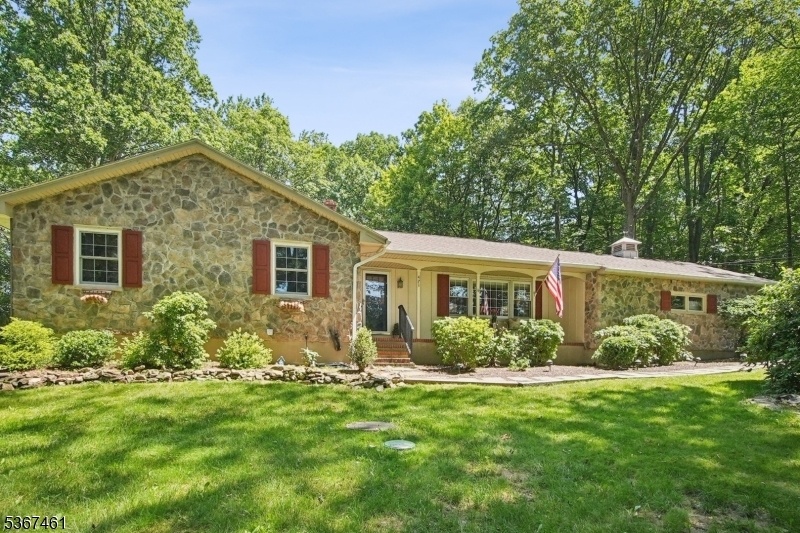471 W Hill Rd
Lebanon Twp, NJ 08826


























Price: $575,000
GSMLS: 3972009Type: Single Family
Style: Ranch
Beds: 3
Baths: 3 Full
Garage: 2-Car
Year Built: 1971
Acres: 1.50
Property Tax: $9,127
Description
Welcome Home! Set Back From The Road On A Private 1.5-acre Lot, This Well-maintained Stone Front Ranch Offers Charm, Space, And An Exceptional Flow For Everyday Living And Entertaining. A Welcoming Rocking Chair Front Porch Opens To Generous Formal Living And Dining Rooms, Both With Hardwood Floors, Triple Windows, And Decorative Moldings. The Eat-in Kitchen Features Granite Countertops, A Breakfast Bar, Cherry Cabinetry, Pantry, And Built-in Desk Area. The Spacious Family Room, Complete With A Wood-burning Stove With Brick Surround, Opens To A Screened-in Porch Seamlessly Connecting Indoor And Outdoor Living Spaces And Enhancing The Home's Effortless Flow. The Primary Suite Includes A Walk-in Closet And En-suite Bath With Stall Shower. All Bedrooms Feature Hardwood Floors, Ceiling Fans, And Ample Closet Space, With Convenient Access To The Main Bath With Tub/shower. The Finished Basement Adds Incredible Living Space With A Large Recreation Room, Wet Bar, Full Bath, Office/guest Room With Closet, Craft/game Room, And Storage/utility Areas All With Newer Vinyl Flooring. Additional Highlights Include A Whole-house Generac Generator, Newer Roof (2021), And Storage Sheds. Convenient Location Near Routes 31, 78, And 22, With Easy Access To Bus/train Service, Shopping, Dining, Local Parks, And Spruce Run Recreation Area. Zoned For Lebanon Township Schools And Highly Rated Voorhees High School.
Rooms Sizes
Kitchen:
11x10 First
Dining Room:
10x13 First
Living Room:
21x13 First
Family Room:
17x12 First
Den:
n/a
Bedroom 1:
14x13 First
Bedroom 2:
12x11 First
Bedroom 3:
10x11 First
Bedroom 4:
n/a
Room Levels
Basement:
BathOthr,Exercise,GameRoom,Leisure,Media,RecRoom,Storage
Ground:
n/a
Level 1:
3Bedroom,BathMain,Breakfst,DiningRm,FamilyRm,Foyer,GarEnter,Kitchen,Laundry,LivingRm,Pantry,Porch,Screened
Level 2:
n/a
Level 3:
n/a
Level Other:
n/a
Room Features
Kitchen:
Eat-In Kitchen, Pantry
Dining Room:
Formal Dining Room
Master Bedroom:
1st Floor, Full Bath
Bath:
Tub Shower
Interior Features
Square Foot:
n/a
Year Renovated:
n/a
Basement:
Yes - Finished
Full Baths:
3
Half Baths:
0
Appliances:
Carbon Monoxide Detector, Dishwasher, Dryer, Generator-Built-In, Kitchen Exhaust Fan, Microwave Oven, Range/Oven-Electric, Refrigerator, Stackable Washer/Dryer, Washer, Water Softener-Own
Flooring:
Vinyl-Linoleum, Wood
Fireplaces:
1
Fireplace:
Family Room, Wood Burning
Interior:
BarWet,CODetect,FireExtg,SmokeDet,TubShowr
Exterior Features
Garage Space:
2-Car
Garage:
Attached,InEntrnc
Driveway:
Additional Parking, Circular
Roof:
Asphalt Shingle
Exterior:
Stone, Wood
Swimming Pool:
Yes
Pool:
Gunite, In-Ground Pool, Outdoor Pool
Utilities
Heating System:
Baseboard - Hotwater
Heating Source:
Oil Tank Above Ground - Inside
Cooling:
Central Air
Water Heater:
Oil
Water:
Well
Sewer:
Septic
Services:
Cable TV Available, Garbage Extra Charge
Lot Features
Acres:
1.50
Lot Dimensions:
n/a
Lot Features:
Open Lot
School Information
Elementary:
VALLEYVIEW
Middle:
WOODGLEN
High School:
VOORHEES
Community Information
County:
Hunterdon
Town:
Lebanon Twp.
Neighborhood:
n/a
Application Fee:
n/a
Association Fee:
n/a
Fee Includes:
n/a
Amenities:
n/a
Pets:
n/a
Financial Considerations
List Price:
$575,000
Tax Amount:
$9,127
Land Assessment:
$103,500
Build. Assessment:
$222,700
Total Assessment:
$326,200
Tax Rate:
2.80
Tax Year:
2024
Ownership Type:
Fee Simple
Listing Information
MLS ID:
3972009
List Date:
06-26-2025
Days On Market:
0
Listing Broker:
TURPIN REAL ESTATE, INC.
Listing Agent:


























Request More Information
Shawn and Diane Fox
RE/MAX American Dream
3108 Route 10 West
Denville, NJ 07834
Call: (973) 277-7853
Web: GlenmontCommons.com

