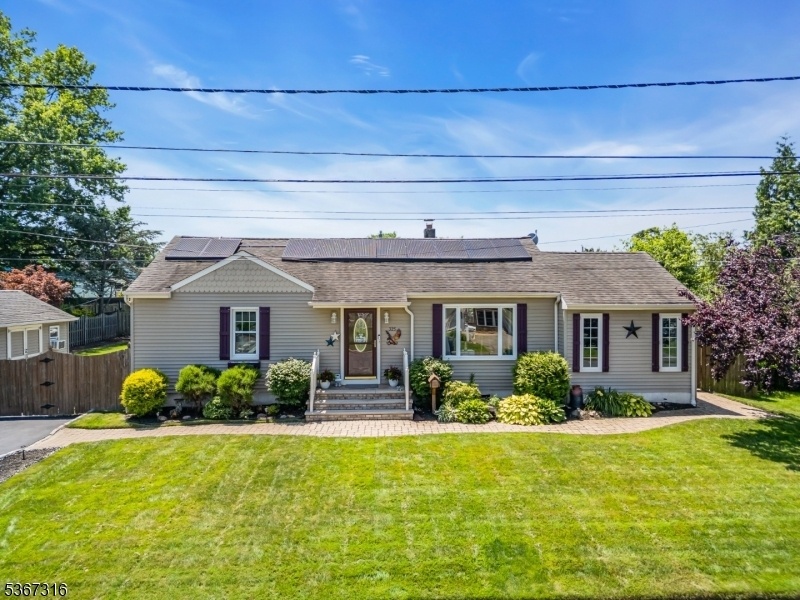325 Harrison Ave
Manville Boro, NJ 08835
















































Price: $580,000
GSMLS: 3972006Type: Single Family
Style: Ranch
Beds: 3
Baths: 2 Full
Garage: No
Year Built: 1950
Acres: 0.23
Property Tax: $9,699
Description
Where Dreams Come True! Located In Desirable Weston, This 3 Bedroom, 2 Full Bath Ranch Is Perfect For Entertaining, Both Inside And Out. Enter The 21x12 Living Room Boasting Sundrenched Hardwood Floors And A Built-in Entertainment Center Featuring An 86" Tv And A High Tech Visual Electric Fireplace Surrounded By A Custom Wall Unit, With Shiplap Over Wainscoting. Invite Everyone For Dinner In The 20x12 Dining Room With Australian Cypress Wood Floors, Cathedral Ceiling And French Doors Out To The Pergola Covered 21x21 Pavered Patio With Its Own Outdoor Kitchen Offering A Natural Gas Line Grill, Mini Fridge And Sink. The Eat-in-kitchen Offers A Breakfast Bar Overlooking The 3 Walls Of Custom Oak Cabinetry Surrounding Stainless Steel Appliances Including Gas Range, Microwave, Dishwasher And Refrigerator. Entertain Or Get Away In The Finished Basement Boasting A 22x21 Family Room, Den And A Full Bath With A Heated Floor. Washer And Dryer Are Included. Jump From The 22x8 Trex Deck Right Into The Above Ground Pool In The The Privacy Fenced Back Yard On This Large 100x100 Lot With A Large Shed And 3 Car Wide Driveway. The Home Is Serviced By Gas Heat, Central Air, Ceiling Fans, 200 Amp Service With Generator Hookup, Public Water And Public Sewer. Plus The Solar Panels Are Owned And Earned Over $2.500 In Credits The Last 3 Years. Manville Is A Safe Town, Were Nearby You Can Fish, Hunt, Kayak, Golf And Cycle Into The Countryside. Trains To Nyc Are Close By In Somerville Or Bridgewater.
Rooms Sizes
Kitchen:
12x10 First
Dining Room:
20x12 First
Living Room:
21x12 First
Family Room:
22x21 Basement
Den:
14x10 Basement
Bedroom 1:
15x12 First
Bedroom 2:
11x10 First
Bedroom 3:
11x9 First
Bedroom 4:
n/a
Room Levels
Basement:
BathOthr,Den,FamilyRm,InsdEntr,Laundry,Pantry,Utility,Walkout
Ground:
n/a
Level 1:
3Bedroom,Attic,BathMain,DiningRm,Kitchen,LivingRm,Pantry,Porch,SeeRem
Level 2:
n/a
Level 3:
n/a
Level Other:
n/a
Room Features
Kitchen:
Breakfast Bar, Eat-In Kitchen, Pantry, Separate Dining Area
Dining Room:
Formal Dining Room
Master Bedroom:
n/a
Bath:
n/a
Interior Features
Square Foot:
n/a
Year Renovated:
2010
Basement:
Yes - Bilco-Style Door, Finished, Full, Walkout
Full Baths:
2
Half Baths:
0
Appliances:
Carbon Monoxide Detector, Dishwasher, Dryer, Generator-Hookup, Microwave Oven, Range/Oven-Gas, Refrigerator, Sump Pump, Washer
Flooring:
Carpeting, Tile, Wood
Fireplaces:
1
Fireplace:
Heatolator, Living Room, See Remarks
Interior:
Blinds,CODetect,CeilCath,FireExtg,CeilHigh,SmokeDet,StallShw
Exterior Features
Garage Space:
No
Garage:
n/a
Driveway:
Blacktop
Roof:
Asphalt Shingle
Exterior:
Vinyl Siding
Swimming Pool:
Yes
Pool:
Above Ground, Liner
Utilities
Heating System:
Floor/Wall Heater, Forced Hot Air
Heating Source:
Gas-Natural
Cooling:
Attic Fan, Ceiling Fan, Central Air
Water Heater:
Gas
Water:
Public Water
Sewer:
Public Sewer
Services:
Cable TV Available, Fiber Optic Available, Garbage Included
Lot Features
Acres:
0.23
Lot Dimensions:
100' X 100'
Lot Features:
Level Lot
School Information
Elementary:
WESTON
Middle:
ALEXANDER
High School:
MANVILLE
Community Information
County:
Somerset
Town:
Manville Boro
Neighborhood:
DESIRABLE WESTON - N
Application Fee:
n/a
Association Fee:
n/a
Fee Includes:
n/a
Amenities:
n/a
Pets:
Yes
Financial Considerations
List Price:
$580,000
Tax Amount:
$9,699
Land Assessment:
$254,500
Build. Assessment:
$207,700
Total Assessment:
$462,200
Tax Rate:
2.25
Tax Year:
2024
Ownership Type:
Fee Simple
Listing Information
MLS ID:
3972006
List Date:
06-26-2025
Days On Market:
0
Listing Broker:
KELLER WILLIAMS CORNERSTONE
Listing Agent:
















































Request More Information
Shawn and Diane Fox
RE/MAX American Dream
3108 Route 10 West
Denville, NJ 07834
Call: (973) 277-7853
Web: GlenmontCommons.com

