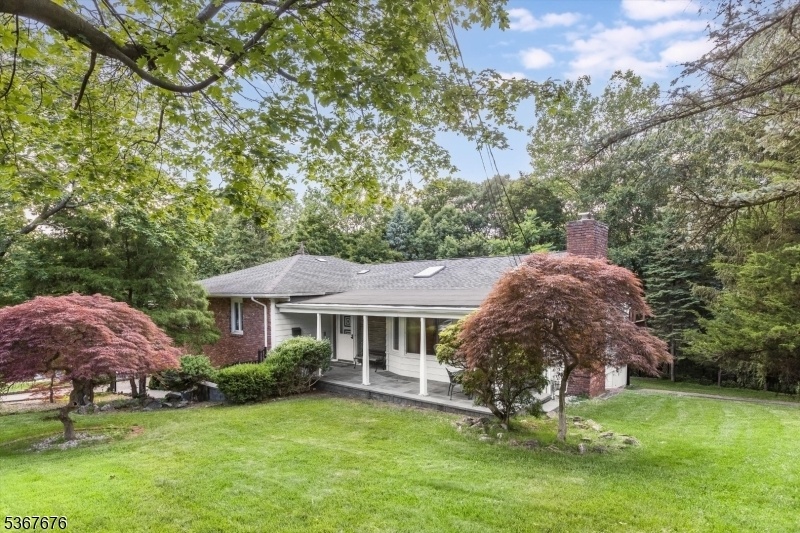13 Oxford Dr
Livingston Twp, NJ 07039




























Price: $1,160,000
GSMLS: 3971999Type: Single Family
Style: Ranch
Beds: 4
Baths: 2 Full & 1 Half
Garage: 2-Car
Year Built: 1959
Acres: 0.33
Property Tax: $14,517
Description
Set On A Quiet Cul-de-sac And Backing To Mature Woods And Lush Greenery, 13 Oxford Drive Offers The Perfect Blend Of Privacy, Space, And Midcentury-inspired Design. This 4-bedroom, 2.1-bath Ranch Embraces Open Living With Skylights, Hardwood Floors Throughout, And Clean Architectural Lines. A Welcoming Front Porch Leads Into Spacious Living And Dining Areas That Connect Effortlessly, With Large Windows Framing Tranquil Backyard Views And Direct Access To A Two-tiered Deck Ideal For Entertaining Or Relaxing In The Peaceful Setting. The Fully Renovated Kitchen Features Granite And Quartzite Countertops, A Large Island With Seating For Five, And High-end Appliances- A Space Equally Suited For Cooking And Gathering. The Primary Suite Includes A Private Bath And A Walk In Closet, While Three Additional Bedrooms And A Renovated Hall Bath Complete The Main Level. The Walkout Lower Level Includes A Generously Sized Family Room With Access To The Backyard, An Updated Powder Room, Laundry Area, And Flexible Bonus Space Ready To Become A Gym, Media Room, Or Play Area. Additional Features Include Central Air Conditioning, A Newer Water Heater (2022) In-ground Sprinkler System, And An Attached 2-car Garage. With Timeless Design, Modern Upgrades, And A Serene Natural Backdrop, This Home Effortlessly Balances Style, Comfort, And Connection To Its Surroundings.
Rooms Sizes
Kitchen:
First
Dining Room:
First
Living Room:
First
Family Room:
Ground
Den:
n/a
Bedroom 1:
First
Bedroom 2:
First
Bedroom 3:
First
Bedroom 4:
First
Room Levels
Basement:
n/a
Ground:
FamilyRm,GarEnter,Laundry,OutEntrn,PowderRm,Storage,Workshop
Level 1:
4 Or More Bedrooms, Bath Main, Bath(s) Other, Dining Room, Foyer, Kitchen, Living Room, Pantry
Level 2:
n/a
Level 3:
n/a
Level Other:
n/a
Room Features
Kitchen:
Center Island, Eat-In Kitchen
Dining Room:
Formal Dining Room
Master Bedroom:
Full Bath, Walk-In Closet
Bath:
Stall Shower
Interior Features
Square Foot:
n/a
Year Renovated:
2010
Basement:
Yes - Finished-Partially, Walkout
Full Baths:
2
Half Baths:
1
Appliances:
Carbon Monoxide Detector, Kitchen Exhaust Fan, Microwave Oven, Refrigerator
Flooring:
Carpeting, Wood
Fireplaces:
1
Fireplace:
Wood Burning
Interior:
CODetect,Skylight,TubShowr
Exterior Features
Garage Space:
2-Car
Garage:
Attached Garage
Driveway:
2 Car Width
Roof:
Asphalt Shingle
Exterior:
Vinyl Siding
Swimming Pool:
No
Pool:
n/a
Utilities
Heating System:
Baseboard - Electric
Heating Source:
Gas-Natural
Cooling:
1 Unit, Central Air
Water Heater:
Gas
Water:
Public Water
Sewer:
Public Sewer
Services:
n/a
Lot Features
Acres:
0.33
Lot Dimensions:
110X132
Lot Features:
Wooded Lot
School Information
Elementary:
n/a
Middle:
HERITAGE
High School:
LIVINGSTON
Community Information
County:
Essex
Town:
Livingston Twp.
Neighborhood:
n/a
Application Fee:
n/a
Association Fee:
n/a
Fee Includes:
n/a
Amenities:
n/a
Pets:
n/a
Financial Considerations
List Price:
$1,160,000
Tax Amount:
$14,517
Land Assessment:
$308,300
Build. Assessment:
$285,200
Total Assessment:
$593,500
Tax Rate:
2.45
Tax Year:
2024
Ownership Type:
Fee Simple
Listing Information
MLS ID:
3971999
List Date:
06-26-2025
Days On Market:
0
Listing Broker:
COMPASS NEW JERSEY, LLC
Listing Agent:




























Request More Information
Shawn and Diane Fox
RE/MAX American Dream
3108 Route 10 West
Denville, NJ 07834
Call: (973) 277-7853
Web: GlenmontCommons.com

