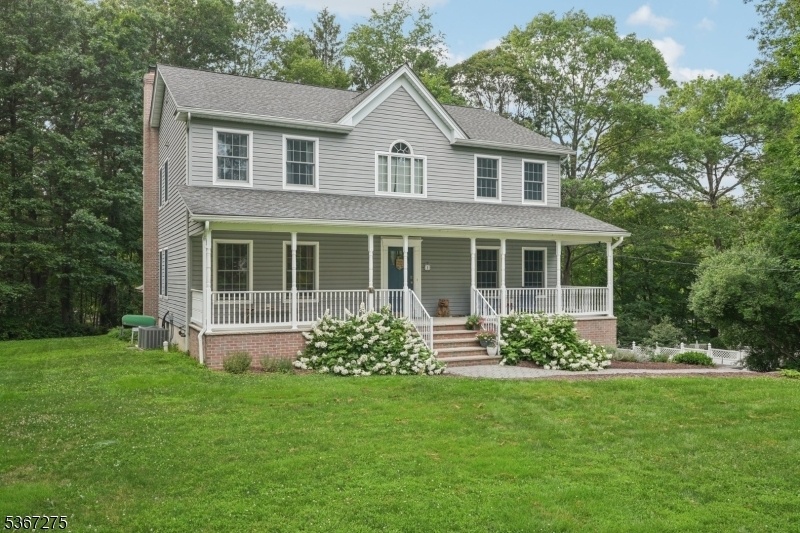16 Barney St
Randolph Twp, NJ 07869


















































Price: $750,000
GSMLS: 3971953Type: Single Family
Style: Colonial
Beds: 4
Baths: 2 Full & 1 Half
Garage: 2-Car
Year Built: 2011
Acres: 0.53
Property Tax: $12,708
Description
Proudly Built & Lovingly Maintained By The Original Owners, This Beautiful 4 Bed, 2.1 Bath Home Is Being Offered For Sale For The Very 1st Time. From The Moment You Step Inside, A Spacious Entryway Warmly Welcomes You Into An Open-concept Floor Plan Ideal For Both Everyday Living & Entertaining.the Heart Of The Home Is The Expansive Kitchen, Featuring Direct Access To A Private Back Patio, An Island W/seating, Tons Of Cabinet Storage, & Not One, But Two Pantries, Including A Large Pantry Just Off The Adjacent Laundry Rm. The Open Layout Flows Effortlessly Into The Generous Great Rm, Offering Ample Space For A Large Dining Table. A Convenient Half Bath & A Flexible Front Rm Perfect For A Home Office, Formal Dining Space, Or Playroom Complete The 1st Floor.upstairs, You'll Find A Primary Suite, 3 Additional Bdrms & A Hall Bathroom. Hardwood Floors Flow Throughout The Home, Adding Warmth & Style To Every Rm. The Finished Bsmnt Provides Even More Living Space Great For A Rec Room, Gym, Or Guest Area And Connects Directly To The 2-car Garage For Added Convenience. Head To The Backyard & Relax On The Paver Patio Ideal For Firepits, Summer Gatherings, & Relaxing Evenings Under The Stars, Or Enjoy Outdoor Meals In The Charming Screen House, Offering A Peaceful, Bug-free Dining Experience.situated On A Corner Lot In A Quiet Neighborhood Just Steps From The Black River, This Home Offers The Perfect Blend Of Comfort & Functionality. Don't Miss Your Chance To Make It Yours!
Rooms Sizes
Kitchen:
n/a
Dining Room:
n/a
Living Room:
n/a
Family Room:
n/a
Den:
n/a
Bedroom 1:
n/a
Bedroom 2:
n/a
Bedroom 3:
n/a
Bedroom 4:
n/a
Room Levels
Basement:
GarEnter,OutEntrn,RecRoom,Storage,Workshop
Ground:
n/a
Level 1:
Dining Room, Foyer, Great Room, Kitchen, Laundry Room, Office, Pantry, Powder Room
Level 2:
4 Or More Bedrooms, Bath Main, Bath(s) Other
Level 3:
Attic
Level Other:
n/a
Room Features
Kitchen:
Center Island, Eat-In Kitchen, Pantry
Dining Room:
Formal Dining Room
Master Bedroom:
Full Bath, Walk-In Closet
Bath:
Jetted Tub, Stall Shower
Interior Features
Square Foot:
2,788
Year Renovated:
n/a
Basement:
Yes - Finished-Partially, Full
Full Baths:
2
Half Baths:
1
Appliances:
Carbon Monoxide Detector, Dishwasher, Dryer, Kitchen Exhaust Fan, Microwave Oven, Range/Oven-Electric, Refrigerator, Washer
Flooring:
Tile, Wood
Fireplaces:
No
Fireplace:
n/a
Interior:
CODetect,Skylight,SoakTub,StallTub,TubShowr,WlkInCls
Exterior Features
Garage Space:
2-Car
Garage:
DoorOpnr,GarUnder,InEntrnc,Oversize
Driveway:
1 Car Width, 2 Car Width, Blacktop, On-Street Parking
Roof:
Asphalt Shingle
Exterior:
Vinyl Siding
Swimming Pool:
No
Pool:
n/a
Utilities
Heating System:
2 Units, Baseboard - Hotwater
Heating Source:
Oil Tank Above Ground - Inside
Cooling:
2 Units, Central Air
Water Heater:
From Furnace
Water:
Public Water
Sewer:
Septic 4 Bedroom Town Verified
Services:
Garbage Included
Lot Features
Acres:
0.53
Lot Dimensions:
n/a
Lot Features:
Corner
School Information
Elementary:
n/a
Middle:
n/a
High School:
Randolph High School (9-12)
Community Information
County:
Morris
Town:
Randolph Twp.
Neighborhood:
n/a
Application Fee:
n/a
Association Fee:
n/a
Fee Includes:
n/a
Amenities:
n/a
Pets:
Yes
Financial Considerations
List Price:
$750,000
Tax Amount:
$12,708
Land Assessment:
$111,200
Build. Assessment:
$337,700
Total Assessment:
$448,900
Tax Rate:
2.83
Tax Year:
2024
Ownership Type:
Fee Simple
Listing Information
MLS ID:
3971953
List Date:
06-26-2025
Days On Market:
0
Listing Broker:
CHRISTIE'S INT. REAL ESTATE GROUP
Listing Agent:


















































Request More Information
Shawn and Diane Fox
RE/MAX American Dream
3108 Route 10 West
Denville, NJ 07834
Call: (973) 277-7853
Web: GlenmontCommons.com




