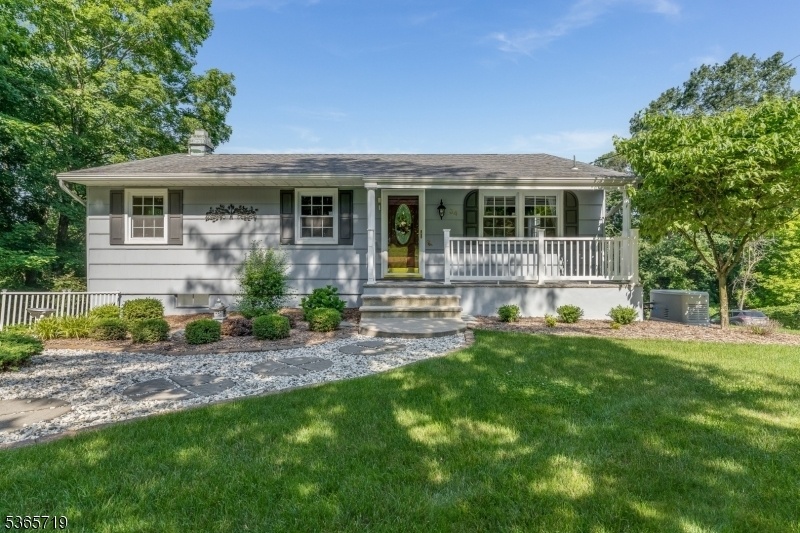34 Brooklyn Rd
Stanhope Boro, NJ 07874





























Price: $449,000
GSMLS: 3971947Type: Single Family
Style: Ranch
Beds: 3
Baths: 2 Full & 1 Half
Garage: 1-Car
Year Built: 1971
Acres: 0.29
Property Tax: $8,684
Description
Welcome To This Immaculate Move-in-ready 3-bedroom, 2.5-bath Ranch Nestled In The Heart Of Stanhope Boro. This Beautifully Maintained Home Offers A Spacious Layout With Hardwood Floors And A Fully Finished Basement, With A Potential 4th Bedroom Or In-law Suite. The Remodeled Kitchen Features Custom Cabinetry And Granite Countertops. Enjoy Peace Of Mind With Public Water And Sewer, Natural Gas, Brand New Central Air- Including And Heat Pump With Warranty Transferable To Buyer, And A Whole-house Generator To Keep You Comfortable Year-round. Step Outside To A Large, Private Deck Perfect For Entertaining, Relaxing, Or Enjoying Your Morning Coffee. This Home Is Super Clean And Shows True Pride Of Ownership. Additional Highlights Include A Spacious Finished Basement With Versatile Living Space, Turn-key Condition, Just Unpack And Start Enjoying. Seller Prefers To Include All Furnishings For A Truly Hassle-free Move. Don't Miss This Rare Opportunity To Own A Pristine Home In A Convenient Location. Schedule Your Showing Today, This Is A Must See!
Rooms Sizes
Kitchen:
13x10 First
Dining Room:
13x10 First
Living Room:
17x17 First
Family Room:
n/a
Den:
n/a
Bedroom 1:
13x11 First
Bedroom 2:
12x11 First
Bedroom 3:
11x9
Bedroom 4:
n/a
Room Levels
Basement:
n/a
Ground:
BathOthr,FamilyRm,Foyer,GarEnter,Laundry,SittngRm,Utility,Walkout
Level 1:
3 Bedrooms, Bath Main, Bath(s) Other, Dining Room, Kitchen, Living Room
Level 2:
n/a
Level 3:
n/a
Level Other:
n/a
Room Features
Kitchen:
Not Eat-In Kitchen
Dining Room:
Formal Dining Room
Master Bedroom:
1st Floor, Half Bath
Bath:
n/a
Interior Features
Square Foot:
n/a
Year Renovated:
n/a
Basement:
Yes - Finished, Full, Walkout
Full Baths:
2
Half Baths:
1
Appliances:
Carbon Monoxide Detector, Dishwasher, Dryer, Microwave Oven, Range/Oven-Electric, Refrigerator, Washer
Flooring:
Carpeting, Laminate, Wood
Fireplaces:
1
Fireplace:
Family Room
Interior:
n/a
Exterior Features
Garage Space:
1-Car
Garage:
Attached Garage, See Remarks
Driveway:
2 Car Width, Blacktop, Paver Block
Roof:
Asphalt Shingle
Exterior:
Aluminum,CedarSid
Swimming Pool:
n/a
Pool:
n/a
Utilities
Heating System:
Baseboard - Electric, Heat Pump
Heating Source:
Electric, Gas-Natural
Cooling:
Central Air
Water Heater:
Electric
Water:
Public Water
Sewer:
Public Sewer
Services:
Cable TV Available
Lot Features
Acres:
0.29
Lot Dimensions:
80X158
Lot Features:
Corner
School Information
Elementary:
VALLEY RD
Middle:
VALLEY RD
High School:
LENAPE VLY
Community Information
County:
Sussex
Town:
Stanhope Boro
Neighborhood:
n/a
Application Fee:
n/a
Association Fee:
n/a
Fee Includes:
n/a
Amenities:
n/a
Pets:
n/a
Financial Considerations
List Price:
$449,000
Tax Amount:
$8,684
Land Assessment:
$59,100
Build. Assessment:
$133,300
Total Assessment:
$192,400
Tax Rate:
4.51
Tax Year:
2024
Ownership Type:
Fee Simple
Listing Information
MLS ID:
3971947
List Date:
06-26-2025
Days On Market:
0
Listing Broker:
WEICHERT REALTORS
Listing Agent:





























Request More Information
Shawn and Diane Fox
RE/MAX American Dream
3108 Route 10 West
Denville, NJ 07834
Call: (973) 277-7853
Web: GlenmontCommons.com

