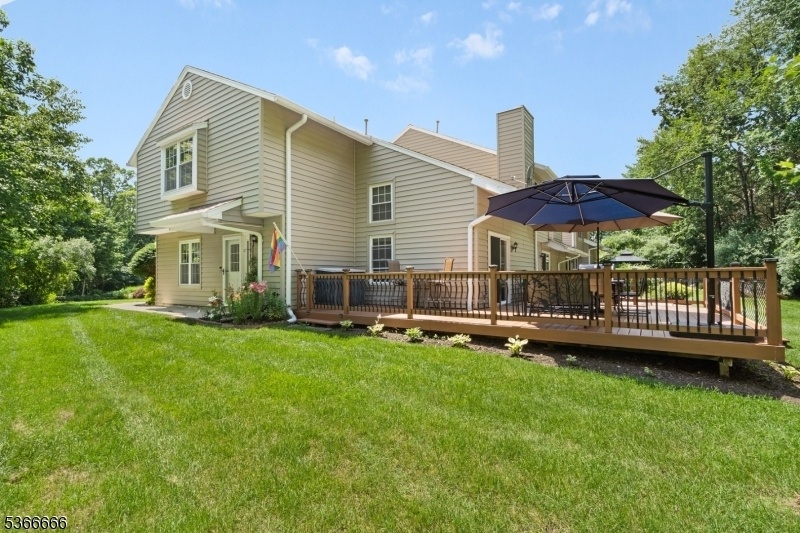44 Peregrine Pt
Hampton Twp, NJ 07860


























Price: $375,000
GSMLS: 3971888Type: Condo/Townhouse/Co-op
Style: Multi Floor Unit
Beds: 2
Baths: 2 Full & 1 Half
Garage: 1-Car
Year Built: 1993
Acres: 0.00
Property Tax: $5,801
Description
Perfect End-unit Available In The Sought After Community Of Hampton Commons! This Two-bedroom Unit's Loft Was Finished So It Can Be Utilized As A Third Bedroom, Or A More Private Office Space. Updated, Spacious, And Very Well Maintained! Recent Upgrades Include: Kitchen Remodel 2022 Including Flooring, Granite Counters, New Dishwasher And Additional Cabinetry. First-floor Powder Room 2022, Second-floor Main Bathroom And The Primary Bathroom Were Both Remodeled In 2023. Central Air Compressor Replaced 2024, New Furnace 2023. The Expansive Deck With Wrought Iron Accents Was Stained And Sealed May 2025 And Overlooks Green Space And Mature Trees. Located On A Quiet Cul-de-sac In The Back Of The Complex Offering A Private Setting Within A Beautiful Community. There Is A Club House, Fitness Room, Pool, Playground And Tennis Courts For Your Enjoyment. All This Located Nearby Shopping, Restaurants, And Everything Sussex County Has To Offer!
Rooms Sizes
Kitchen:
13x10 First
Dining Room:
13x13 First
Living Room:
18x13 First
Family Room:
n/a
Den:
12x11 Second
Bedroom 1:
15x15 Second
Bedroom 2:
11x10 Second
Bedroom 3:
n/a
Bedroom 4:
n/a
Room Levels
Basement:
n/a
Ground:
n/a
Level 1:
DiningRm,GarEnter,Kitchen,Laundry,LivingRm,PowderRm,Utility
Level 2:
3 Bedrooms, Bath Main, Bath(s) Other, Den
Level 3:
n/a
Level Other:
n/a
Room Features
Kitchen:
Eat-In Kitchen
Dining Room:
Formal Dining Room
Master Bedroom:
Full Bath, Walk-In Closet
Bath:
Stall Shower
Interior Features
Square Foot:
1,569
Year Renovated:
n/a
Basement:
No
Full Baths:
2
Half Baths:
1
Appliances:
Dishwasher, Dryer, Microwave Oven, Range/Oven-Gas, Refrigerator, Washer, Water Softener-Own
Flooring:
Carpeting, Laminate, Tile
Fireplaces:
No
Fireplace:
n/a
Interior:
CODetect,FireExtg,SecurSys,Shades,SmokeDet,StallShw,TubShowr,WlkInCls,WndwTret
Exterior Features
Garage Space:
1-Car
Garage:
DoorOpnr,InEntrnc
Driveway:
1 Car Width, Additional Parking, Blacktop
Roof:
Asphalt Shingle
Exterior:
Vinyl Siding
Swimming Pool:
Yes
Pool:
Association Pool
Utilities
Heating System:
1 Unit, Forced Hot Air
Heating Source:
Gas-Natural
Cooling:
1 Unit, Central Air
Water Heater:
Electric
Water:
Public Water
Sewer:
Public Sewer
Services:
Cable TV Available, Fiber Optic Available, Garbage Included
Lot Features
Acres:
0.00
Lot Dimensions:
n/a
Lot Features:
Cul-De-Sac
School Information
Elementary:
n/a
Middle:
n/a
High School:
n/a
Community Information
County:
Sussex
Town:
Hampton Twp.
Neighborhood:
Hampton Commons
Application Fee:
$360
Association Fee:
$360 - Monthly
Fee Includes:
Maintenance-Common Area, Maintenance-Exterior, Snow Removal
Amenities:
Club House, Exercise Room, Playground, Pool-Outdoor, Tennis Courts
Pets:
Yes
Financial Considerations
List Price:
$375,000
Tax Amount:
$5,801
Land Assessment:
$35,000
Build. Assessment:
$138,800
Total Assessment:
$173,800
Tax Rate:
3.34
Tax Year:
2024
Ownership Type:
Condominium
Listing Information
MLS ID:
3971888
List Date:
06-26-2025
Days On Market:
0
Listing Broker:
WEICHERT REALTORS
Listing Agent:


























Request More Information
Shawn and Diane Fox
RE/MAX American Dream
3108 Route 10 West
Denville, NJ 07834
Call: (973) 277-7853
Web: GlenmontCommons.com

