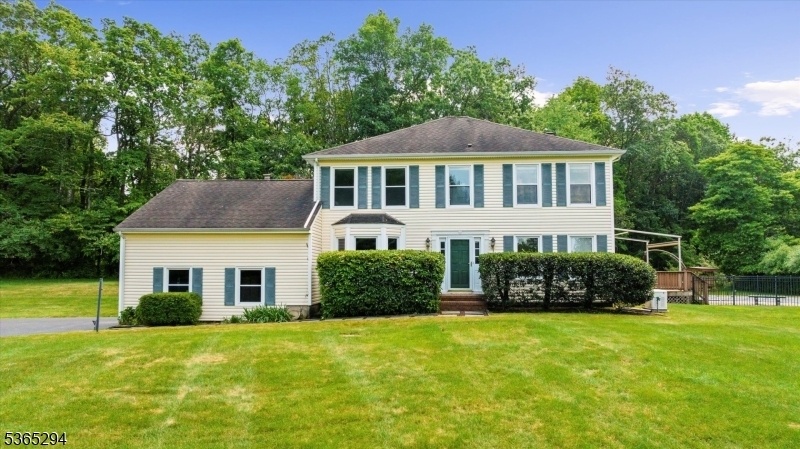10 Duke Ct
Franklin Twp, NJ 08867














































Price: $749,000
GSMLS: 3971868Type: Single Family
Style: Colonial
Beds: 4
Baths: 2 Full & 1 Half
Garage: 2-Car
Year Built: 1984
Acres: 4.36
Property Tax: $14,470
Description
Location, Location, Location! Nestled In A Secluded Cul-de-sac Neighborhood, This Charming Colonial Offers The Perfect Blend Of Privacy And Convenience Just 3 Miles From Routes 78 & 31, The Quaint Town Of Clinton, Shopping, Dining, And Top-rated Schools.step Into The Welcoming Foyer That Opens To A Bright Formal Living Room With Abundant Natural Light, And A Formal Dining Room Perfect For Entertaining. The Spacious Eat-in Kitchen Features A Pantry, Wood Burning Fireplace And Flows Seamlessly Into The Family Room, Complete With A Cozy Wood-burning Fireplace. Sliding Doors Lead To A Sunroom Overlooking The Backyard Oasis With An Inground Fiberglass Pool, Octagon Spa, Diving Board, And Slide (pool Offered In As-is Condition). The First Floor Also Includes A Convenient Laundry Room And Powder Room. Upstairs, You'll Find Four Generously Sized Bedrooms And A Full Hall Bath. The Primary Suite Boasts A Large Walk-in Closet And A Beautifully Renovated En-suite Bath With A Glass-enclosed Stall Shower. Hardwood Floors Run Throughout Much Of The Home, With Ample Closet Space On Every Level. Additional Features Include A Partially Finished Basement, An Attached Two-car Garage With Opener, A 2-year-old Water Heater, And A Brand-new A/c Unit Currently Being Installed.don't Miss This Exceptional Opportunity To Own A Home With So Much To Offer In A Prime Location!
Rooms Sizes
Kitchen:
25x22 First
Dining Room:
18x13 First
Living Room:
19x13 First
Family Room:
25x14 First
Den:
n/a
Bedroom 1:
21x13 Second
Bedroom 2:
15x11 Second
Bedroom 3:
15x11 Second
Bedroom 4:
13x13 Second
Room Levels
Basement:
Rec Room, Storage Room, Utility Room
Ground:
n/a
Level 1:
DiningRm,FamilyRm,Foyer,GarEnter,Kitchen,Laundry,LivingRm,PowderRm
Level 2:
4 Or More Bedrooms, Bath Main, Bath(s) Other
Level 3:
n/a
Level Other:
n/a
Room Features
Kitchen:
Eat-In Kitchen, Pantry
Dining Room:
Formal Dining Room
Master Bedroom:
Full Bath
Bath:
Stall Shower
Interior Features
Square Foot:
2,718
Year Renovated:
n/a
Basement:
Yes - Finished-Partially, Full
Full Baths:
2
Half Baths:
1
Appliances:
Carbon Monoxide Detector, Dishwasher, Dryer, Refrigerator, Washer
Flooring:
Carpeting, Vinyl-Linoleum, Wood
Fireplaces:
2
Fireplace:
Family Room, Kitchen, Wood Burning
Interior:
CODetect,CeilHigh,SmokeDet,StallShw,TubShowr
Exterior Features
Garage Space:
2-Car
Garage:
Attached Garage, Garage Door Opener, Oversize Garage
Driveway:
1 Car Width, Additional Parking, Blacktop
Roof:
Asphalt Shingle
Exterior:
Vinyl Siding
Swimming Pool:
Yes
Pool:
Heated, In-Ground Pool
Utilities
Heating System:
1 Unit
Heating Source:
Oil Tank Above Ground - Inside
Cooling:
1 Unit
Water Heater:
Electric
Water:
Well
Sewer:
Septic
Services:
Cable TV Available, Garbage Extra Charge
Lot Features
Acres:
4.36
Lot Dimensions:
n/a
Lot Features:
Cul-De-Sac, Level Lot, Open Lot
School Information
Elementary:
FRANKLIN
Middle:
FRANKLIN
High School:
N.HUNTERDN
Community Information
County:
Hunterdon
Town:
Franklin Twp.
Neighborhood:
n/a
Application Fee:
n/a
Association Fee:
n/a
Fee Includes:
n/a
Amenities:
n/a
Pets:
Yes
Financial Considerations
List Price:
$749,000
Tax Amount:
$14,470
Land Assessment:
$222,700
Build. Assessment:
$258,700
Total Assessment:
$481,400
Tax Rate:
2.92
Tax Year:
2024
Ownership Type:
Fee Simple
Listing Information
MLS ID:
3971868
List Date:
06-26-2025
Days On Market:
0
Listing Broker:
WEICHERT REALTORS
Listing Agent:














































Request More Information
Shawn and Diane Fox
RE/MAX American Dream
3108 Route 10 West
Denville, NJ 07834
Call: (973) 277-7853
Web: GlenmontCommons.com

