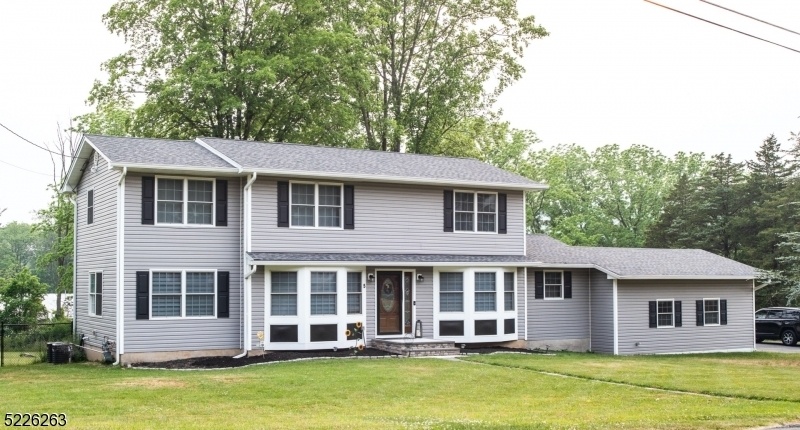5 Mountain View Ave
Washington Twp, NJ 07853














































Price: $695,000
GSMLS: 3971849Type: Single Family
Style: Colonial
Beds: 4
Baths: 2 Full & 1 Half
Garage: 2-Car
Year Built: 1961
Acres: 1.02
Property Tax: $12,677
Description
Here Is The Home You Have Been Waiting For. Totally Redone In 2019. Beautiful Open Floor Plan With Stunning Hard Wood Flooring Throughout. Tile Flooring In The Bathrooms.as You Walk Into The Home You Will Be Impressed By The Large Oversized Living Room And The Amazing Natural Light That Abounds Throughout The Home.french Doors In The Living Room Leads To A Large Family Room (also Perfect For An Office Or Den).amazing Open Floor Plan. This Floor Also Offers A Dining Room, And A Kitchen With Granite Counter Tops And Stainless Steel Appliances. Lots Of Space In This Kitchen. A Mudroom Or Even Could Be Used As An Eating Area As It Is Quite Spacious Is Located Off Of The Kitchen. Laundry Room With Loads Of Space, Shelving And Storage Is Found Here Along Along With Access To The Garage And Deck. An Open And Level Yard Is Awaiting To Enjoy These Wonderful Summer Days. The 4 Spacious Bedrooms Are Found On The Second Level. The Master Bedroom And One Of The Other Bedrooms Offers Walk In Closets. Added In 2022 Is Natural Gas Heat, A Whole House Generator,(automatically Turns On When Needed).you Will Be Totally Impressed. Located In A Highly Rated Blue Ribbon School District. Another Major Plus Is It Is Public Water And Sewer . Close To Major Highways, Shopping And Many Fine Eateries. You Will Be Impressed With All This Home Has To Offer. More Updated Pictures Coming Soon
Rooms Sizes
Kitchen:
16x12 First
Dining Room:
13x13 First
Living Room:
21x12 First
Family Room:
25x14 First
Den:
n/a
Bedroom 1:
16x12 Second
Bedroom 2:
14x12 Second
Bedroom 3:
13x13 Second
Bedroom 4:
11x10 Second
Room Levels
Basement:
Utility Room, Walkout
Ground:
n/a
Level 1:
BathOthr,DiningRm,FamilyRm,Foyer,Kitchen,Laundry,LivingRm,MudRoom,Pantry,PowderRm
Level 2:
4 Or More Bedrooms, Bath Main, Bath(s) Other
Level 3:
n/a
Level Other:
n/a
Room Features
Kitchen:
Eat-In Kitchen, Pantry
Dining Room:
Formal Dining Room
Master Bedroom:
Walk-In Closet
Bath:
n/a
Interior Features
Square Foot:
n/a
Year Renovated:
2019
Basement:
Yes - Unfinished, Walkout
Full Baths:
2
Half Baths:
1
Appliances:
Carbon Monoxide Detector, Cooktop - Gas, Dishwasher, Disposal, Dryer, Generator-Built-In, Microwave Oven, Range/Oven-Gas, Refrigerator, Sump Pump, Washer
Flooring:
Tile, Wood
Fireplaces:
No
Fireplace:
n/a
Interior:
Blinds,CODetect,CeilHigh,SmokeDet,SoakTub,WlkInCls
Exterior Features
Garage Space:
2-Car
Garage:
Built-In,InEntrnc,Loft,Oversize
Driveway:
2 Car Width, Blacktop
Roof:
Asphalt Shingle
Exterior:
Vinyl Siding
Swimming Pool:
No
Pool:
n/a
Utilities
Heating System:
2 Units
Heating Source:
Gas-Natural
Cooling:
2 Units, Central Air, Multi-Zone Cooling
Water Heater:
Gas
Water:
Public Water
Sewer:
Public Sewer
Services:
Cable TV Available, Garbage Extra Charge
Lot Features
Acres:
1.02
Lot Dimensions:
n/a
Lot Features:
Level Lot, Open Lot
School Information
Elementary:
n/a
Middle:
n/a
High School:
n/a
Community Information
County:
Morris
Town:
Washington Twp.
Neighborhood:
n/a
Application Fee:
n/a
Association Fee:
n/a
Fee Includes:
n/a
Amenities:
n/a
Pets:
n/a
Financial Considerations
List Price:
$695,000
Tax Amount:
$12,677
Land Assessment:
$170,300
Build. Assessment:
$266,700
Total Assessment:
$437,000
Tax Rate:
2.90
Tax Year:
2024
Ownership Type:
Fee Simple
Listing Information
MLS ID:
3971849
List Date:
06-25-2025
Days On Market:
0
Listing Broker:
C-21 NORTH WARREN REALTY
Listing Agent:














































Request More Information
Shawn and Diane Fox
RE/MAX American Dream
3108 Route 10 West
Denville, NJ 07834
Call: (973) 277-7853
Web: GlenmontCommons.com




