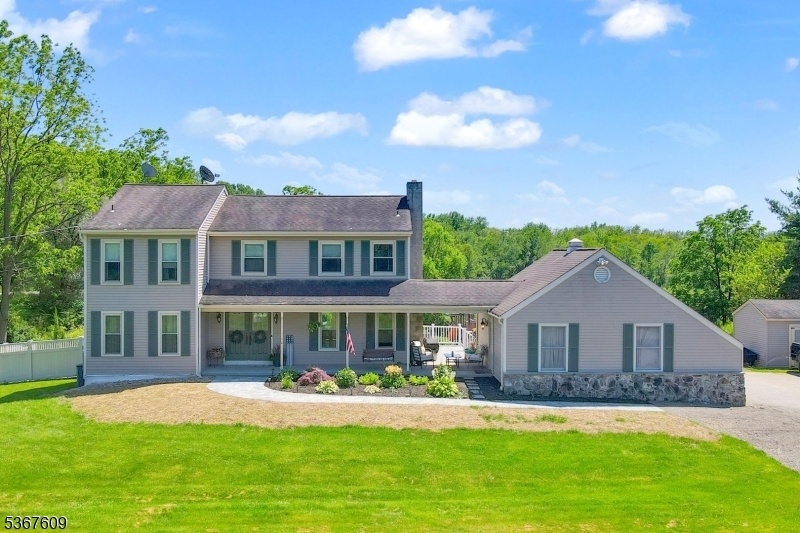1508 County Rd 565
Vernon Twp, NJ 07461


















































Price: $650,000
GSMLS: 3971832Type: Single Family
Style: Colonial
Beds: 4
Baths: 3 Full & 1 Half
Garage: 2-Car
Year Built: 1978
Acres: 1.50
Property Tax: $10,220
Description
Custom Colonial Retreat On 1.5 Acres With Inground Pool & Entertainer's Basement! Welcome To This Beautifully Maintained 4 Bed, 3.5 Bath Home! Featuring An Expansive And Versatile Layout, The 1st Floor Offers An Open Flow With Hardwood Floors And Crown Moldings Throughout! Enjoy The Spacious Kitchen Equipped With Granite Countertops, Stainless Steel Appliances, & A Large Island With Breakfast Bar Seating For 5 - Perfect For Entertaining! The Adjoining Dining Room Features A Stone Fireplace, While The Living Room And Den Seamlessly Connect! A Convenient Laundry Closet & Powder Room Complete This Level! Upstairs, The Serene Primary Suite Includes A Walk-in Closet And An En-suite Bath With Stall Shower And Jetted Tub! 3 Additional Nicely Sized Bedrooms And A Full Bath Provide Ample Space For Each Household Member! The Finished Basement, Completed Just Two Years Ago, Has A Fantastic Rec Room With Wet Bar, Bonus Room, A Full Bath And 8 Walkouts Leading Directly To Your Private Oasis! Step Outside To A Brand-new Patio (completed May 2025), A Fully Fenced Inground Pool & Fire Pit Area, And Even A Charming Boutique Garden Setup! A Covered Breezeway Connects To The Oversized 2-car Garage, And The Long Driveway Offers Plenty Of Parking For All Your Vehicle Needs! Whether You're Hosting Summer Parties Or Relaxing, This Home Offers A Rare Blend Of Indoor Comfort And Outdoor Beauty. Don't Miss Your Chance To Own This Private Retreat! Schedule Your Showing Today!
Rooms Sizes
Kitchen:
First
Dining Room:
First
Living Room:
First
Family Room:
First
Den:
n/a
Bedroom 1:
Second
Bedroom 2:
Second
Bedroom 3:
Second
Bedroom 4:
Second
Room Levels
Basement:
Bath(s) Other, Den, Rec Room, Utility Room, Walkout
Ground:
n/a
Level 1:
Bath Main, Dining Room, Foyer, Kitchen, Laundry Room, Living Room
Level 2:
4 Or More Bedrooms, Bath Main, Bath(s) Other
Level 3:
n/a
Level Other:
n/a
Room Features
Kitchen:
Breakfast Bar, Eat-In Kitchen, Separate Dining Area
Dining Room:
Formal Dining Room
Master Bedroom:
Full Bath, Walk-In Closet
Bath:
Jetted Tub, Stall Shower
Interior Features
Square Foot:
n/a
Year Renovated:
n/a
Basement:
Yes - Finished, Walkout
Full Baths:
3
Half Baths:
1
Appliances:
Carbon Monoxide Detector
Flooring:
Carpeting, Tile, Wood
Fireplaces:
1
Fireplace:
Dining Room
Interior:
CODetect,JacuzTyp,SmokeDet,WlkInCls
Exterior Features
Garage Space:
2-Car
Garage:
Detached Garage
Driveway:
Blacktop
Roof:
Asphalt Shingle
Exterior:
Stone, Vinyl Siding
Swimming Pool:
Yes
Pool:
Heated, In-Ground Pool
Utilities
Heating System:
1 Unit, Baseboard - Hotwater, Multi-Zone
Heating Source:
Oil Tank Above Ground - Inside
Cooling:
1 Unit, Central Air
Water Heater:
Oil
Water:
Well
Sewer:
Septic
Services:
Cable TV Available, Garbage Extra Charge
Lot Features
Acres:
1.50
Lot Dimensions:
n/a
Lot Features:
Open Lot
School Information
Elementary:
n/a
Middle:
n/a
High School:
n/a
Community Information
County:
Sussex
Town:
Vernon Twp.
Neighborhood:
n/a
Application Fee:
n/a
Association Fee:
n/a
Fee Includes:
n/a
Amenities:
n/a
Pets:
n/a
Financial Considerations
List Price:
$650,000
Tax Amount:
$10,220
Land Assessment:
$178,500
Build. Assessment:
$303,100
Total Assessment:
$481,600
Tax Rate:
2.44
Tax Year:
2024
Ownership Type:
Fee Simple
Listing Information
MLS ID:
3971832
List Date:
06-26-2025
Days On Market:
0
Listing Broker:
WERNER REALTY
Listing Agent:


















































Request More Information
Shawn and Diane Fox
RE/MAX American Dream
3108 Route 10 West
Denville, NJ 07834
Call: (973) 277-7853
Web: GlenmontCommons.com

