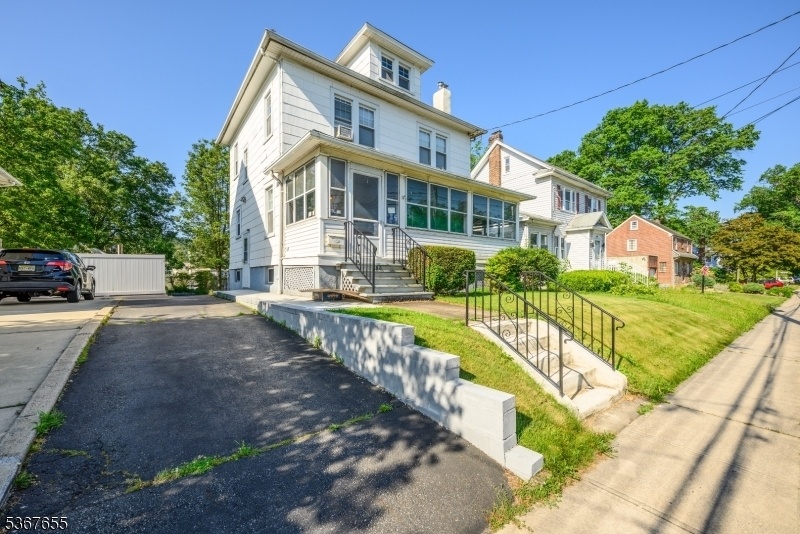480 W Lake Ave
Rahway City, NJ 07065
























Price: $424,900
GSMLS: 3971828Type: Single Family
Style: Colonial
Beds: 3
Baths: 1 Full
Garage: No
Year Built: 1925
Acres: 0.10
Property Tax: $9,108
Description
Welcome To This Charming Home Offering Tremendous Potential On A Generous 50x111 Lot In A Desirable Rahway Location. The First Floor Features An Inviting Enclosed Front Porch That Leads Into A Comfortable Living Room Anchored By A Wood-burning Fireplace With A Newly Installed Liner. The Main Level Flows Nicely From The Living Room Into The Dining Room And Kitchen, Creating Excellent Space For Daily Living And Entertaining. Upstairs, You'll Find Three Bedrooms Plus A Flexible Office Space, Providing Excellent Options For Today's Work-from-home Lifestyle, All Served By A Full Bathroom. The Basement Offers Valuable Storage Space And Includes A Workbench Area, Plus There's Already A Toilet Installed That Could Be Expanded Into An Additional Bathroom With Some Finishing Work. Hidden Beneath The Existing Carpeting Are Beautiful Hardwood Floors Throughout Most Of The Home, Waiting To Be Restored To Their Original Charm. With Some Updating And Your Personal Touches, This Property Offers The Opportunity To Create Your Dream Home. Situated Approximately One Mile From Both Downtown Rahway's Shops And Restaurants And The Rahway Train Station, Providing Easy Access To Nyc And Surrounding Areas. The Private Driveway And Spacious Lot Offer Plenty Of Parking And Potential For Outdoor Enjoyment, Gardening, Or Future Expansion. This Is An Excellent Opportunity For Buyers Looking To Put Their Own Stamp On A Home With Great Bones In A Prime Location.
Rooms Sizes
Kitchen:
11x8 First
Dining Room:
12x11 First
Living Room:
19x11 First
Family Room:
n/a
Den:
n/a
Bedroom 1:
14x11 Second
Bedroom 2:
10x11 Second
Bedroom 3:
8x11 Second
Bedroom 4:
n/a
Room Levels
Basement:
Storage Room, Toilet, Utility Room, Workshop
Ground:
n/a
Level 1:
Dining Room, Kitchen, Living Room, Porch
Level 2:
3 Bedrooms, Bath Main, Office
Level 3:
n/a
Level Other:
n/a
Room Features
Kitchen:
Eat-In Kitchen, Separate Dining Area
Dining Room:
Formal Dining Room
Master Bedroom:
n/a
Bath:
n/a
Interior Features
Square Foot:
1,256
Year Renovated:
n/a
Basement:
Yes - Full, Unfinished
Full Baths:
1
Half Baths:
0
Appliances:
Carbon Monoxide Detector, Cooktop - Gas, Refrigerator, Wall Oven(s) - Electric
Flooring:
Carpeting, Laminate, Wood
Fireplaces:
1
Fireplace:
Wood Burning
Interior:
Blinds, Carbon Monoxide Detector, Smoke Detector
Exterior Features
Garage Space:
No
Garage:
n/a
Driveway:
1 Car Width
Roof:
Asphalt Shingle
Exterior:
Aluminum Siding
Swimming Pool:
No
Pool:
n/a
Utilities
Heating System:
1 Unit, Baseboard - Hotwater
Heating Source:
Gas-Natural
Cooling:
Window A/C(s)
Water Heater:
Gas
Water:
Public Water
Sewer:
Public Sewer
Services:
n/a
Lot Features
Acres:
0.10
Lot Dimensions:
50X111
Lot Features:
n/a
School Information
Elementary:
n/a
Middle:
n/a
High School:
n/a
Community Information
County:
Union
Town:
Rahway City
Neighborhood:
n/a
Application Fee:
n/a
Association Fee:
n/a
Fee Includes:
n/a
Amenities:
n/a
Pets:
n/a
Financial Considerations
List Price:
$424,900
Tax Amount:
$9,108
Land Assessment:
$55,600
Build. Assessment:
$67,400
Total Assessment:
$123,000
Tax Rate:
7.41
Tax Year:
2024
Ownership Type:
Fee Simple
Listing Information
MLS ID:
3971828
List Date:
06-26-2025
Days On Market:
0
Listing Broker:
HALLMARK REALTORS
Listing Agent:
























Request More Information
Shawn and Diane Fox
RE/MAX American Dream
3108 Route 10 West
Denville, NJ 07834
Call: (973) 277-7853
Web: GlenmontCommons.com

