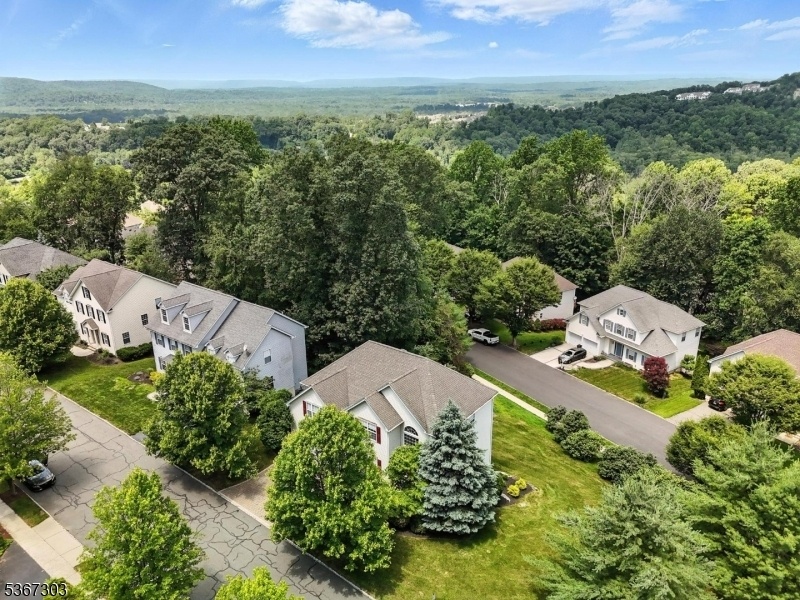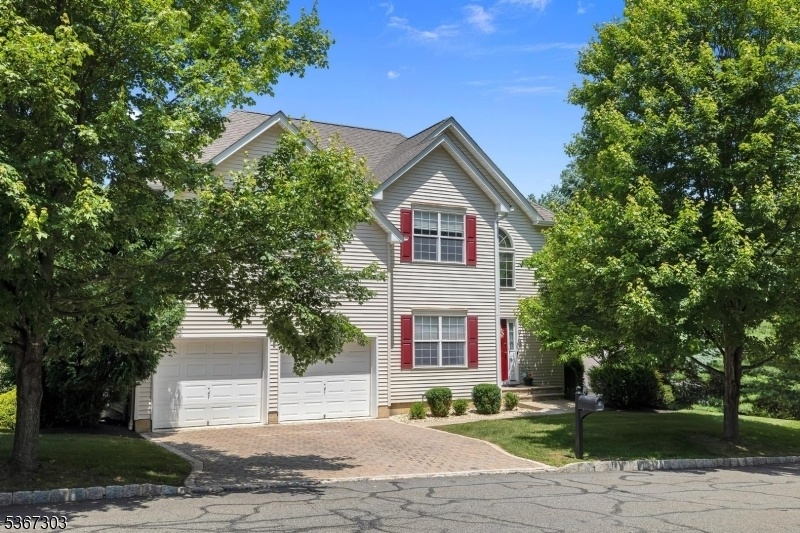6 Bowers Dr
Allamuchy Twp, NJ 07840

















































Price: $650,000
GSMLS: 3971792Type: Single Family
Style: Colonial
Beds: 4
Baths: 2 Full & 1 Half
Garage: 2-Car
Year Built: 2006
Acres: 0.17
Property Tax: $12,976
Description
This Beautifully Maintained Medford Model Colonial Offers 4 Spacious Bedrooms, 2.5 Baths, And A Full Finished Walkout Basement, All Situated On A Desirable Corner Lot In The Gated Panther Valley Community. Step Into The Impressive Two-story Foyer Featuring Hardwood Floors And An Elegant Open Staircase. The Kitchen Offers Granite Countertops, Maple Cabinetry, Travertine Natural Stone Floors, Center Island, Ceramic Tile Backsplash, And A Bright Eat-in Area. Main Level Includes The Formal Dining Room With Crown Molding And Chair Rail, And A Cozy Family Room With Recessed Lighting And A Wood-surround Fireplace. Upstairs, The Primary Suite Offers A Vaulted Ceiling, Walk-in Closet, Recessed Lighting, And A Luxurious En-suite Bath With Soaking Tub, Frameless Stall Shower, And Dual Vanities. Convenient Second-floor Laundry Adds Everyday Ease. The Full Finished Walkout Basement Features Natural Travertine Stone Flooring, Ideal For Entertaining, Home Office, Or Playroom. Enjoy Outdoor Living With Two Decks And A Beautifully Crafted Paver Block Driveway. Upgrades Include A Newer Furnace, Central Air System, Water Heater, & Leaf Gutter Guards. Deck Will Be Restrained Prior To Closing. Panther Valley Amenities Include 24-hour Security, 3 Pools, Tennis, Pickleball, Volleyball & Basketball Courts, Playgrounds, And Walking Paths. Just 1 Mile From Route 80 A Commuter's Dream! Close To Hackettstown Shopping, Restaurants, Centenary Arts Center, Hackettstown Train Station, & State Parks.
Rooms Sizes
Kitchen:
20x12 First
Dining Room:
13x12 First
Living Room:
13x14 First
Family Room:
17x13 First
Den:
n/a
Bedroom 1:
19x14 Second
Bedroom 2:
14x13 Second
Bedroom 3:
13x13 Second
Bedroom 4:
13x12 Second
Room Levels
Basement:
Rec Room, Storage Room, Utility Room, Walkout
Ground:
n/a
Level 1:
DiningRm,FamilyRm,Foyer,GarEnter,InsdEntr,Kitchen,LivingRm,OutEntrn,Pantry,PowderRm
Level 2:
4 Or More Bedrooms, Attic, Bath Main, Bath(s) Other, Laundry Room
Level 3:
Attic
Level Other:
n/a
Room Features
Kitchen:
Breakfast Bar, Center Island, Eat-In Kitchen, Pantry
Dining Room:
Formal Dining Room
Master Bedroom:
Full Bath, Walk-In Closet
Bath:
Soaking Tub, Stall Shower And Tub
Interior Features
Square Foot:
2,391
Year Renovated:
n/a
Basement:
Yes - Finished, Full, Walkout
Full Baths:
2
Half Baths:
1
Appliances:
Carbon Monoxide Detector, Dishwasher, Dryer, Kitchen Exhaust Fan, Microwave Oven, Range/Oven-Gas, Refrigerator, Self Cleaning Oven, Washer
Flooring:
Carpeting, Tile, Wood
Fireplaces:
1
Fireplace:
Family Room, Gas Fireplace
Interior:
Blinds,CODetect,FireExtg,SmokeDet,SoakTub,StallTub,TubShowr,WlkInCls
Exterior Features
Garage Space:
2-Car
Garage:
Built-In,DoorOpnr,InEntrnc
Driveway:
2 Car Width, Driveway-Exclusive, Paver Block
Roof:
Asphalt Shingle
Exterior:
Vinyl Siding
Swimming Pool:
Yes
Pool:
Association Pool
Utilities
Heating System:
1 Unit, Forced Hot Air
Heating Source:
Gas-Natural
Cooling:
1 Unit, Central Air
Water Heater:
Gas
Water:
Public Water
Sewer:
Public Sewer
Services:
Cable TV Available, Garbage Included
Lot Features
Acres:
0.17
Lot Dimensions:
n/a
Lot Features:
Corner, Mountain View
School Information
Elementary:
ALLAMUCHY
Middle:
ALLAMUCHY
High School:
HACKTTSTWN
Community Information
County:
Warren
Town:
Allamuchy Twp.
Neighborhood:
Panther Valley
Application Fee:
$500
Association Fee:
$72 - Monthly
Fee Includes:
Maintenance-Common Area, See Remarks
Amenities:
JogPath,MulSport,Playgrnd,PoolOtdr,Tennis
Pets:
Yes
Financial Considerations
List Price:
$650,000
Tax Amount:
$12,976
Land Assessment:
$94,300
Build. Assessment:
$250,100
Total Assessment:
$344,400
Tax Rate:
3.21
Tax Year:
2024
Ownership Type:
Fee Simple
Listing Information
MLS ID:
3971792
List Date:
06-24-2025
Days On Market:
0
Listing Broker:
WEICHERT REALTORS
Listing Agent:

















































Request More Information
Shawn and Diane Fox
RE/MAX American Dream
3108 Route 10 West
Denville, NJ 07834
Call: (973) 277-7853
Web: GlenmontCommons.com

