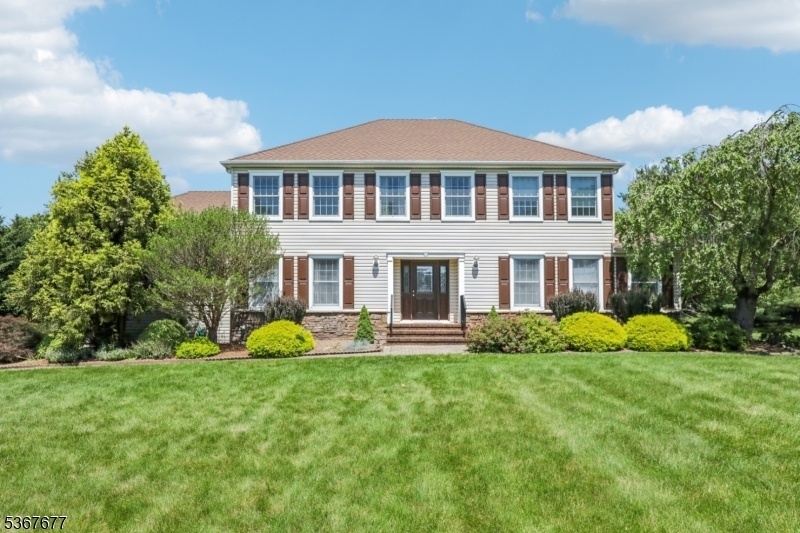211 Woods End Dr
Bernards Twp, NJ 07920













































Price: $1,395,000
GSMLS: 3971778Type: Single Family
Style: Colonial
Beds: 4
Baths: 2 Full & 1 Half
Garage: 2-Car
Year Built: 1987
Acres: 0.69
Property Tax: $21,349
Description
Welcome To The Heart Of Basking Ridge's Most Prestigious Enclave - Prince Edward Pointe - Where Timeless Design, Luxurious Comfort, And Everyday Convenience Meet.situated On A Pristine .69-acre Flat, Manicured Lot Along A Quiet, Tree-lined Street, This Stately Colonial Embodies Refined Suburban Living. Located Just Three Homes From The Middle School And Only Five Minutes To The Lyons Train Station With Direct Service To New York City, This Residence Offers Both Serenity And Connectivity In One Exceptional Address.inside, You'll Find A Bright, Expansive Layout Featuring Gleaming Hardwood Floors, Elegant Crown Molding, And Sun-filled Rooms That Radiate Warmth And Style. With Four Oversized Bedrooms, 2.5 Bathrooms, And A Fully Finished Basement, There's Space For Everything From Quiet Relaxation To Lively Entertaining. The Massive Primary Suite Offers A Walk-in Closet And A Calming Retreat From The Bustle Of The Day.step Outside And Enjoy Your Private Oasis, Complete With A Beautifully Designed Paver Patio Perfect For Outdoor Dining, Entertaining Guests, Or Simply Enjoying The Tranquil Surroundings. The Level Yard Offers Endless Possibilities For Recreation And Leisure, While The Electric Car Charger Brings Modern Convenience To Your Daily Routine.just Minutes From Downtown Basking Ridge, This Location Provides Easy Access To Popular Restaurants, Boutique Shops, Community Spaces, And Houses Of Worship All While Being Nestled In The Most Coveted Neighborhood In Town.
Rooms Sizes
Kitchen:
13x12 First
Dining Room:
13x15 First
Living Room:
19x14 First
Family Room:
23x15 First
Den:
n/a
Bedroom 1:
13x19 Second
Bedroom 2:
14x11 Second
Bedroom 3:
12x14 Second
Bedroom 4:
12x15 Second
Room Levels
Basement:
Rec Room, Storage Room
Ground:
n/a
Level 1:
Breakfst,DiningRm,Vestibul,FamilyRm,Foyer,GarEnter,Kitchen,LivingRm,OutEntrn,PowderRm
Level 2:
4 Or More Bedrooms, Bath Main, Bath(s) Other
Level 3:
Attic
Level Other:
n/a
Room Features
Kitchen:
Breakfast Bar, Eat-In Kitchen, Pantry, Separate Dining Area
Dining Room:
Formal Dining Room
Master Bedroom:
Full Bath, Walk-In Closet
Bath:
Jetted Tub, Stall Shower
Interior Features
Square Foot:
n/a
Year Renovated:
n/a
Basement:
Yes - Finished, Full
Full Baths:
2
Half Baths:
1
Appliances:
Cooktop - Gas, Dishwasher, Dryer, Microwave Oven, Range/Oven-Gas, Refrigerator, Washer
Flooring:
Carpeting, Parquet-Some, Tile, Wood
Fireplaces:
1
Fireplace:
Wood Burning
Interior:
Blinds, Carbon Monoxide Detector, Cathedral Ceiling, High Ceilings, Skylight, Smoke Detector, Walk-In Closet
Exterior Features
Garage Space:
2-Car
Garage:
Attached,Garage,InEntrnc
Driveway:
Blacktop, Driveway-Exclusive, Paver Block
Roof:
Asphalt Shingle
Exterior:
Vinyl Siding
Swimming Pool:
No
Pool:
n/a
Utilities
Heating System:
2 Units
Heating Source:
Gas-Natural
Cooling:
2 Units
Water Heater:
n/a
Water:
Public Water
Sewer:
Public Sewer
Services:
n/a
Lot Features
Acres:
0.69
Lot Dimensions:
n/a
Lot Features:
Level Lot
School Information
Elementary:
CEDAR HILL
Middle:
W ANNIN
High School:
RIDGE
Community Information
County:
Somerset
Town:
Bernards Twp.
Neighborhood:
PRINCE EDWARD POINTE
Application Fee:
n/a
Association Fee:
n/a
Fee Includes:
n/a
Amenities:
n/a
Pets:
Yes
Financial Considerations
List Price:
$1,395,000
Tax Amount:
$21,349
Land Assessment:
$473,800
Build. Assessment:
$805,300
Total Assessment:
$1,279,100
Tax Rate:
1.78
Tax Year:
2024
Ownership Type:
Fee Simple
Listing Information
MLS ID:
3971778
List Date:
06-26-2025
Days On Market:
0
Listing Broker:
CHRISTIE'S INT. REAL ESTATE GROUP
Listing Agent:













































Request More Information
Shawn and Diane Fox
RE/MAX American Dream
3108 Route 10 West
Denville, NJ 07834
Call: (973) 277-7853
Web: GlenmontCommons.com

