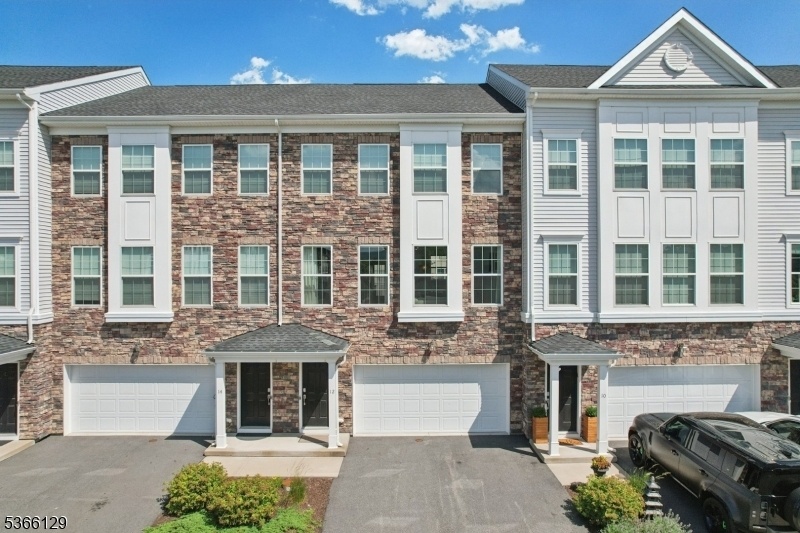12 Colgate Dr
Morris Twp, NJ 07960
































Price: $869,000
GSMLS: 3971751Type: Condo/Townhouse/Co-op
Style: Multi Floor Unit
Beds: 3
Baths: 3 Full & 1 Half
Garage: 2-Car
Year Built: 2020
Acres: 0.00
Property Tax: $6,672
Description
Located In The Collection At Morristown, Sophistication And Easy Living Await At This 3 Bedroom + 3.1 Bathroom Townhome Complete With 2 Car Garage And Incredible Upgrades. Upon Entering, Stairs Lead To The Heart Of The Home Where You Will Find An Open Concept Floor Plan, Perfect For Today's Lifestyle. The Chef's Kitchen Showcases Granite Countertops, A Center Island With Seating, Ge Appliances, A Large Pantry With Custom Cabinetry, And Private Deck Ideal For Grilling, Outdoor Dining Or Relaxing. The Light-filled Living And Dining Areas With Oversized Windows With Automated Shades Provide Ample Space To Host Guests Or Unwind In Style. Upstairs Is The Large Primary Bedroom With Automated Window Shades, A Customized Walk-in Closet & Ensuite Bathroom, Two Additional Generously Sized Bedrooms With Custom Closets, A Full Bathroom, And Laundry Room With Upgraded Cabinetry. The Ground Level Has Another Full Bathroom And Provides Space For A Home Office, Gym, Playroom, Or In-law Suite. Large Slider Doors Lead To Sprawling Outdoor Green Space. Numerous Upgrades By The Seller Include Smart Home Technology, Whole House Water Filtration System, Custom Closets By "closets By Design", Garage Storage System W/ Built-in Fridge, Ev Charger, And Fresh Paint Throughout. This Property Has A 25-year Tax Abatement, Ensuring Low Taxes For Years To Come! Surrounded By Shops, Restaurants, Top-rated Schools And Just Minutes From The Train To Nyc, Everything Morristown Has To Offer Is Yours To Explore!
Rooms Sizes
Kitchen:
18x11 First
Dining Room:
18x12 First
Living Room:
21x16 First
Family Room:
n/a
Den:
n/a
Bedroom 1:
14x13 Second
Bedroom 2:
10x12 Second
Bedroom 3:
11x12 Second
Bedroom 4:
n/a
Room Levels
Basement:
n/a
Ground:
GarEnter,OutEntrn
Level 1:
Kitchen,LivDinRm,PowderRm
Level 2:
3 Bedrooms, Bath(s) Other, Laundry Room
Level 3:
n/a
Level Other:
n/a
Room Features
Kitchen:
Center Island, Separate Dining Area
Dining Room:
n/a
Master Bedroom:
Full Bath, Walk-In Closet
Bath:
n/a
Interior Features
Square Foot:
n/a
Year Renovated:
n/a
Basement:
No
Full Baths:
3
Half Baths:
1
Appliances:
Carbon Monoxide Detector, Dishwasher, Dryer, Microwave Oven, Range/Oven-Gas, Refrigerator, Washer, Water Filter, Water Softener-Own
Flooring:
Carpeting, Tile, Wood
Fireplaces:
No
Fireplace:
n/a
Interior:
Drapes,Shades,SmokeDet,TubShowr,WlkInCls,WndwTret
Exterior Features
Garage Space:
2-Car
Garage:
Attached,DoorOpnr,InEntrnc
Driveway:
2 Car Width, Additional Parking, On-Street Parking
Roof:
Asphalt Shingle
Exterior:
Stone, Vinyl Siding
Swimming Pool:
No
Pool:
n/a
Utilities
Heating System:
1 Unit
Heating Source:
Gas-Natural
Cooling:
1 Unit, Ceiling Fan, Multi-Zone Cooling
Water Heater:
Gas
Water:
Public Water
Sewer:
Public Sewer
Services:
Cable TV, Fiber Optic Available, Garbage Included
Lot Features
Acres:
0.00
Lot Dimensions:
n/a
Lot Features:
n/a
School Information
Elementary:
n/a
Middle:
n/a
High School:
n/a
Community Information
County:
Morris
Town:
Morris Twp.
Neighborhood:
Collection at Morris
Application Fee:
n/a
Association Fee:
$360 - Monthly
Fee Includes:
Maintenance-Exterior, Snow Removal, Trash Collection
Amenities:
n/a
Pets:
Yes
Financial Considerations
List Price:
$869,000
Tax Amount:
$6,672
Land Assessment:
$170,000
Build. Assessment:
$428,800
Total Assessment:
$598,800
Tax Rate:
2.00
Tax Year:
2024
Ownership Type:
Condominium
Listing Information
MLS ID:
3971751
List Date:
06-25-2025
Days On Market:
46
Listing Broker:
CHRISTIE'S INT. REAL ESTATE GROUP
Listing Agent:
































Request More Information
Shawn and Diane Fox
RE/MAX American Dream
3108 Route 10 West
Denville, NJ 07834
Call: (973) 277-7853
Web: GlenmontCommons.com




