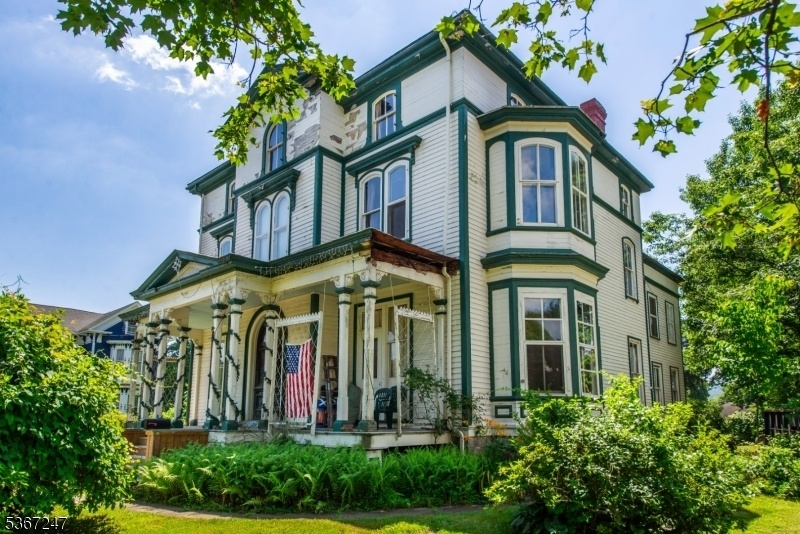520 Third St
Belvidere Twp, NJ 07823









































Price: $420,000
GSMLS: 3971728Type: Single Family
Style: Victorian
Beds: 7
Baths: 3 Full
Garage: 1-Car
Year Built: 1874
Acres: 0.55
Property Tax: $12,617
Description
Unforgettable Home! This 7 Bed 3 Bath Grand Victorian Is Awaiting Restoration.. Over 4000 Sq Ft Of Living Space Makes It One Of The Largest Houses On Street. So Many Rich Historical Details Such As Solid Walnut Double Front Doors, Five Fireplaces, Original Hardware, Chestnut Hardwood Floors And Pocket Doors, And Ornate Molding Throughout. Inside, The Grand Entry Stuns With Chestnut Staircase Climbing Three Levels, 12 Ft Ceilings, Large Bay Window For Lots Of Light, And Formal Dining Room. Kitchen Is Complete With Updated Stainless Steel Appliances, Large Granite Island, Slate Floors, And Ample Pantry And Cabinet Space. A Full Bath, Butler's Pantry With Wine Fridge, Library With Built In Bookshelves, And Doors To Side Porch Complete This Level. Make Your Way To The Second Level To Find Laundry Room, Bath With Jacuzzi Tub, And Multiple Spacious Bedrooms Complete With Fireplaces. Primary Suite Sits On This Level With Attached Family Room And Second Kitchen. Up The Third Floor Find A Roomy Hallway With Sitting Area, More Bedrooms, Bathroom, And Storage Space. This Home Features Huge Full Basement With Original Brick Arches, Modern Systems (central A/c, Updated Plumbing/electric, Natural Gas Heat), And Public Utilities. Over Half Acre Lot, Detached Garage, And Multiple Porches. Perfect Location In Town Close To Dining, Shopping, Parks, And More. Restore This Victorian Beauty To It's Full Potential!
Rooms Sizes
Kitchen:
17x16 First
Dining Room:
15x20 First
Living Room:
15x25 First
Family Room:
21x16 First
Den:
14x11 First
Bedroom 1:
15x36 Third
Bedroom 2:
21x15 Second
Bedroom 3:
15x18 Third
Bedroom 4:
15x17 Second
Room Levels
Basement:
Inside Entrance, Outside Entrance, Storage Room, Utility Room, Workshop
Ground:
n/a
Level 1:
Bath Main, Den, Dining Room, Entrance Vestibule, Family Room, Foyer, Kitchen, Library, Living Room, Pantry, Porch
Level 2:
4 Or More Bedrooms, Attic, Bath(s) Other, Laundry Room, Maid Quarters
Level 3:
3 Bedrooms, Bath(s) Other
Level Other:
n/a
Room Features
Kitchen:
Center Island, Eat-In Kitchen, Pantry, Second Kitchen, Separate Dining Area
Dining Room:
Formal Dining Room
Master Bedroom:
n/a
Bath:
Soaking Tub
Interior Features
Square Foot:
n/a
Year Renovated:
2007
Basement:
Yes - Full
Full Baths:
3
Half Baths:
0
Appliances:
Carbon Monoxide Detector, Cooktop - Electric, Dishwasher, Disposal, Dryer, Kitchen Exhaust Fan, Microwave Oven, Refrigerator, Self Cleaning Oven, Trash Compactor, Wall Oven(s) - Electric, Washer, Wine Refrigerator
Flooring:
Carpeting, Wood
Fireplaces:
8
Fireplace:
Coal, See Remarks, Wood Burning
Interior:
Carbon Monoxide Detector, Fire Extinguisher, High Ceilings, Smoke Detector
Exterior Features
Garage Space:
1-Car
Garage:
Detached Garage
Driveway:
Additional Parking, Driveway-Exclusive, Gravel
Roof:
Metal
Exterior:
Clapboard
Swimming Pool:
n/a
Pool:
n/a
Utilities
Heating System:
Forced Hot Air
Heating Source:
Gas-Natural
Cooling:
Ceiling Fan, Central Air
Water Heater:
n/a
Water:
Public Water
Sewer:
Public Sewer
Services:
Cable TV Available, Garbage Included
Lot Features
Acres:
0.55
Lot Dimensions:
125X192
Lot Features:
Level Lot, Open Lot
School Information
Elementary:
3RD STREET
Middle:
OXFORD ST.
High School:
BELVIDERE
Community Information
County:
Warren
Town:
Belvidere Twp.
Neighborhood:
n/a
Application Fee:
n/a
Association Fee:
n/a
Fee Includes:
n/a
Amenities:
n/a
Pets:
Yes
Financial Considerations
List Price:
$420,000
Tax Amount:
$12,617
Land Assessment:
$74,000
Build. Assessment:
$322,400
Total Assessment:
$396,400
Tax Rate:
3.18
Tax Year:
2024
Ownership Type:
Fee Simple
Listing Information
MLS ID:
3971728
List Date:
06-25-2025
Days On Market:
47
Listing Broker:
WEICHERT REALTORS CORP HQ
Listing Agent:









































Request More Information
Shawn and Diane Fox
RE/MAX American Dream
3108 Route 10 West
Denville, NJ 07834
Call: (973) 277-7853
Web: GlenmontCommons.com

