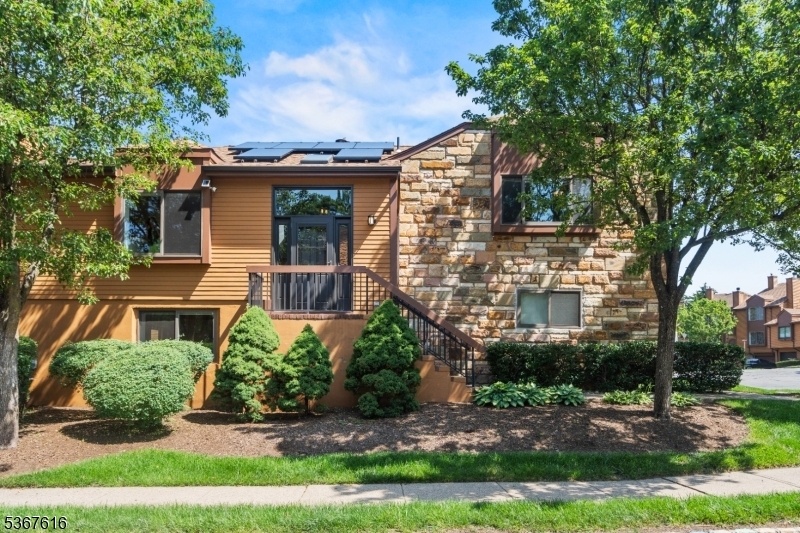4 Homestead Way
Rockaway Twp, NJ 07866







































Price: $449,999
GSMLS: 3971721Type: Condo/Townhouse/Co-op
Style: Townhouse-End Unit
Beds: 2
Baths: 2 Full
Garage: 2-Car
Year Built: 1994
Acres: 0.09
Property Tax: $9,507
Description
Welcome To This Impeccably Maintained And Updated Townhome With A Full Finished Walk-out Basement, Located In One Of Rockaway's Most Sought-after Communities.this Split-level Layout Offers A Comfortable Flow, With The Kitchen, Dining, And Living Areas On The Main Floor, And The Bedrooms And Bathrooms Just A Few Steps Above For Added Privacy. The Modern Kitchen Features, S/steel Adora Appliances, And Excellent Cabinetry. The Dining Area Includes Sliding Doors That Lead To A Private Deck Perfect For Relaxing Or Entertaining. The Living Room Shines With Pergo Floors (with Plywood Underlay), And A Marble Fireplace In The Heart Of The Living Room. The Primary Suite Offers A Wi Closet And A Beautifully Updated En-suite Bath. A Comfortable Second Bedroom And Full Hall Bath Complete The Upper Level. Additional Highlights Include: Newer Roof, Windows, Skylight, And Sliding Doors. All Approx. 4 Years Old + Upgraded The Home With Hardie Board Siding ($34k Improvement). This Home Is Truly Move In Ready And Worry Free! Tesla Inverter With Brand-new Solar Panels - Electric Bill Just $34.99/month. Central Air, Dedicated Laundry, 2-car Garage With Interior Access And Ample Storage. Enjoy Resort-style Amenities Including A Pool, Tennis Courts, And Playgrounds All Just Minutes From Major Highways, Nyc Transit, Rockaway Townsquare, Shopping, And More. Don't Miss This Opportunity To Own A Beautifully Updated Home In A Vibrant, Amenity-rich Community. Oh Sunday 06/29 12 Pm - 4 Pm
Rooms Sizes
Kitchen:
10x12 First
Dining Room:
10x12 First
Living Room:
12x12 First
Family Room:
21x22 Ground
Den:
n/a
Bedroom 1:
18x12 Second
Bedroom 2:
12x10 Second
Bedroom 3:
n/a
Bedroom 4:
n/a
Room Levels
Basement:
n/a
Ground:
Laundry Room, Rec Room
Level 1:
Dining Room, Kitchen, Living Room, Powder Room
Level 2:
2 Bedrooms, Bath Main, Bath(s) Other
Level 3:
n/a
Level Other:
n/a
Room Features
Kitchen:
Eat-In Kitchen
Dining Room:
Formal Dining Room
Master Bedroom:
Walk-In Closet
Bath:
Tub Shower
Interior Features
Square Foot:
n/a
Year Renovated:
n/a
Basement:
Yes - Finished, Full
Full Baths:
2
Half Baths:
0
Appliances:
Carbon Monoxide Detector, Dishwasher, Microwave Oven, Range/Oven-Gas, Refrigerator
Flooring:
n/a
Fireplaces:
1
Fireplace:
Living Room
Interior:
Blinds, Carbon Monoxide Detector, Smoke Detector, Walk-In Closet
Exterior Features
Garage Space:
2-Car
Garage:
Attached Garage
Driveway:
2 Car Width, Blacktop
Roof:
Asphalt Shingle
Exterior:
Stone, Wood
Swimming Pool:
Yes
Pool:
Association Pool
Utilities
Heating System:
1 Unit, Baseboard - Hotwater, Multi-Zone
Heating Source:
Gas-Natural
Cooling:
Central Air
Water Heater:
n/a
Water:
Public Water
Sewer:
Public Sewer
Services:
Cable TV Available
Lot Features
Acres:
0.09
Lot Dimensions:
n/a
Lot Features:
Corner, Cul-De-Sac
School Information
Elementary:
n/a
Middle:
n/a
High School:
n/a
Community Information
County:
Morris
Town:
Rockaway Twp.
Neighborhood:
Townsquare Village
Application Fee:
n/a
Association Fee:
$325 - Monthly
Fee Includes:
Maintenance-Common Area, Snow Removal, Trash Collection
Amenities:
Tennis Courts
Pets:
No
Financial Considerations
List Price:
$449,999
Tax Amount:
$9,507
Land Assessment:
$200,000
Build. Assessment:
$218,400
Total Assessment:
$418,400
Tax Rate:
2.56
Tax Year:
2024
Ownership Type:
Fee Simple
Listing Information
MLS ID:
3971721
List Date:
06-25-2025
Days On Market:
0
Listing Broker:
KELLER WILLIAMS VILLAGE SQUARE
Listing Agent:







































Request More Information
Shawn and Diane Fox
RE/MAX American Dream
3108 Route 10 West
Denville, NJ 07834
Call: (973) 277-7853
Web: GlenmontCommons.com




