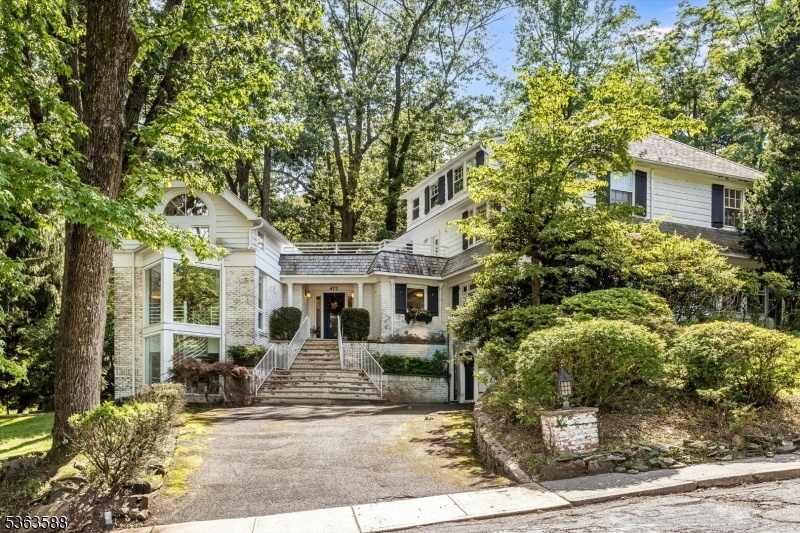472 Vista Way
South Orange Village Twp, NJ 07079


















































Price: $1,395,000
GSMLS: 3971717Type: Single Family
Style: Colonial
Beds: 6
Baths: 4 Full & 1 Half
Garage: 2-Car
Year Built: 1927
Acres: 0.66
Property Tax: $37,469
Description
Nestled Among A Family Of Trees, This Spectacular One-of-a-kind 6 Bdrm, 4.5 Bathroom Home Masterfully Blends Old-world Charm W Bold, Imaginative Modern Design. Created By A Thoughtful, Artistic Soul & Twice Featured In Commercial Shoots, This Home Offers A Rare Architectural Experience Tailored For Today's Creative, Discerning Buyer. Wake To Treetop Views & Unwind To The Nyc Skyline In The Distance-all Just Minutes From Downtown South Orange. Step Into The Soaring Modern Great Room W 20-foot Ceilings, Exposed Wood Trusses, & Floor-to-ceiling Windows That Bathe The Space In Natural Light. A Spiral Staircase Leads To A Whimsical Studio/playroom-perfect For Work Or Imaginative Escape. The Expansive Kitchen Is A Chef's Dream: A Stone Center Island, High-end Appliances, Dual Dishwashers, And A Wall Of Windows That Frame Views Of The Patio And Lush Yard. Historic Details - Chestnut Moldings, Mahogany Inlay Floors, And A Leaded-glass Picture Window - Anchor The Home With Warmth And Craftsmanship. Bathed In Natural Light, This Home Features Incredibly Generous Bedrooms, A Luxe Primary Ensuite With Spa-like Tub, 2nd Fl Balcony With Stunning Vistas, & A 3rd Fl Perfect For Guests. Cozy Up Beside One Of Two Fireplaces, Read In The Mahogany-paneled Third-floor Bedroom, Or Work From One Of Two Beautiful 1st Fl Offices. The Private Yard Is An Immense Lush Garden With Multiple Entertaining Levels-play Is A Dream! This Home Is An Absolute Sanctuary Ready To Inspire Its Next Chapter!
Rooms Sizes
Kitchen:
16x15 First
Dining Room:
14x16 First
Living Room:
29x15 First
Family Room:
First
Den:
First
Bedroom 1:
14x17 Second
Bedroom 2:
14x11 Second
Bedroom 3:
17x16 Second
Bedroom 4:
13x15 Second
Room Levels
Basement:
Bath(s) Other, Exercise Room, Rec Room, Storage Room, Utility Room, Walkout
Ground:
n/a
Level 1:
Den, Dining Room, Entrance Vestibule, Family Room, Foyer, Great Room, Kitchen, Laundry Room, Living Room, Pantry, Powder Room
Level 2:
4 Or More Bedrooms, Bath Main, Bath(s) Other
Level 3:
2 Bedrooms, Bath(s) Other
Level Other:
n/a
Room Features
Kitchen:
Center Island, Eat-In Kitchen, Pantry
Dining Room:
Formal Dining Room
Master Bedroom:
Full Bath
Bath:
Jetted Tub, Stall Shower
Interior Features
Square Foot:
n/a
Year Renovated:
1993
Basement:
Yes - Finished, French Drain, Full, Walkout
Full Baths:
4
Half Baths:
1
Appliances:
Dishwasher, Disposal, Dryer, Freezer-Freestanding, Microwave Oven, Range/Oven-Gas, Refrigerator, Sump Pump, Washer, Water Filter, Water Softener-Own
Flooring:
Carpeting, Tile, Wood
Fireplaces:
2
Fireplace:
Gas Fireplace, Great Room, Living Room
Interior:
Beam Ceilings, Cathedral Ceiling, High Ceilings
Exterior Features
Garage Space:
2-Car
Garage:
Attached Garage, Garage Door Opener, Oversize Garage
Driveway:
2 Car Width, Blacktop
Roof:
Slate
Exterior:
Brick, Wood
Swimming Pool:
No
Pool:
n/a
Utilities
Heating System:
Forced Hot Air, Multi-Zone, Radiators - Steam
Heating Source:
Gas-Natural
Cooling:
Central Air, Multi-Zone Cooling
Water Heater:
Gas
Water:
Public Water
Sewer:
Public Sewer
Services:
Cable TV Available, Garbage Extra Charge
Lot Features
Acres:
0.66
Lot Dimensions:
n/a
Lot Features:
Corner
School Information
Elementary:
n/a
Middle:
n/a
High School:
COLUMBIA
Community Information
County:
Essex
Town:
South Orange Village Twp.
Neighborhood:
Upper Wyoming
Application Fee:
n/a
Association Fee:
n/a
Fee Includes:
n/a
Amenities:
n/a
Pets:
n/a
Financial Considerations
List Price:
$1,395,000
Tax Amount:
$37,469
Land Assessment:
$479,200
Build. Assessment:
$1,014,200
Total Assessment:
$1,493,400
Tax Rate:
2.51
Tax Year:
2024
Ownership Type:
Fee Simple
Listing Information
MLS ID:
3971717
List Date:
06-25-2025
Days On Market:
0
Listing Broker:
KELLER WILLIAMS REALTY
Listing Agent:


















































Request More Information
Shawn and Diane Fox
RE/MAX American Dream
3108 Route 10 West
Denville, NJ 07834
Call: (973) 277-7853
Web: GlenmontCommons.com

