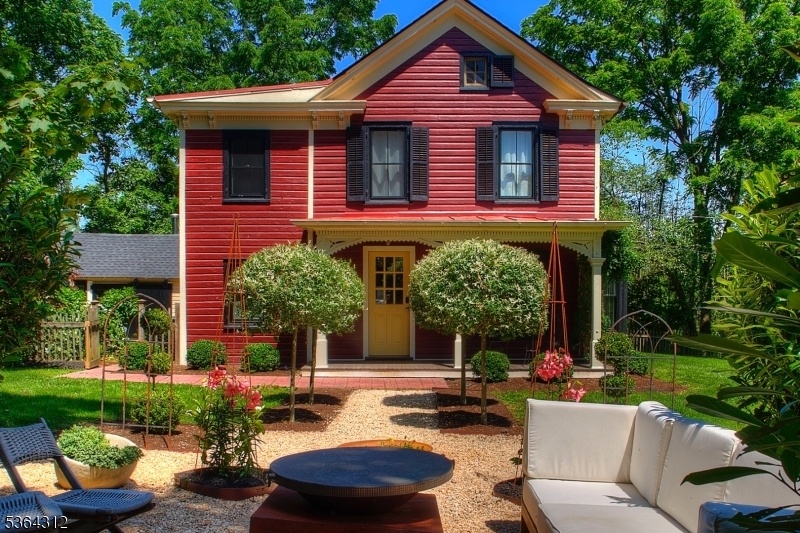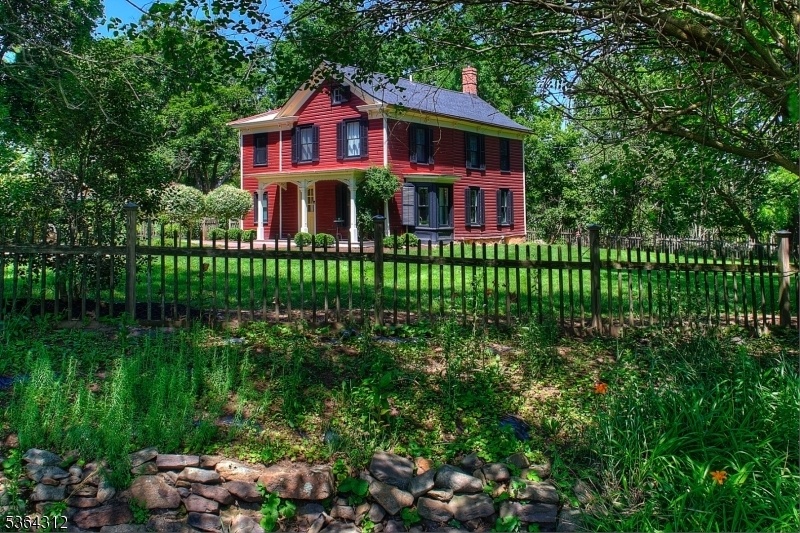4 Lambert Rd
Delaware Twp, NJ 08559

























Price: $739,000
GSMLS: 3971686Type: Single Family
Style: Colonial
Beds: 3
Baths: 2 Full
Garage: 2-Car
Year Built: 1834
Acres: 1.00
Property Tax: $9,093
Description
Story Book Farmhouse With Artist Cottagesbuilt In 1834, This Storybook Farmhouse Is Full Of Historic Charm, Natural Light And Thoughtful Updates Set On A Lush Private Acre Dotted With Stately Oaks, Evergreens And Japanese Maples. In Addition To The 3 Bedroom, 2 Bath Main House, The Property Includes Two Artist's Cottages And A Garage, Offering Beauty And Versatility. Inside, You'll Find Wide-plank Oak Floors, A Sun Filled Living Room And An Updated Kitchen With Smeg Appliances, A Carrara Marble Island And A Cozy Wood Stove Nestled Into The Original Stone Hearth. The Home Features Ample Closets, A Mud Room, Attic, Basement And Is Turnkey- With The Option To Be Sold Furnished. The Fenced Yard Is Ideal For Children And Pets, With Two Outdoor Entertaining Areas: A Willow Lined Path Leads To A Stone- Pebbled Lounge Tucked Into Laurels And A Hard Scraped Patio Surrounded By English-style Gardens With Peonies, Hydrangeas, Boxwoods, Azaleas And More. A Flagstone Path Leads To A Spacious One-room Cottage With A Mini Split Previously Used As A Music Studio By A Grammy Winning Musician. The Second Cottage Features Antique Windows, A Wood Stove And Two Rooms Formerly Used As The Office And Painting Studio Of A Best Selling Author. Just 1.5 Hrs. From Nyc And Walking Distance To The Sergeantsville Inn, Covered Bridge Italian Market And A General Store. Mins To Stockton And The Delaware River And A Short Drive To Lambertville, New Hope And Frenchtown. A Serene Retreat With Creative Soul.
Rooms Sizes
Kitchen:
First
Dining Room:
n/a
Living Room:
First
Family Room:
n/a
Den:
n/a
Bedroom 1:
Second
Bedroom 2:
Second
Bedroom 3:
Second
Bedroom 4:
n/a
Room Levels
Basement:
n/a
Ground:
n/a
Level 1:
Bath(s) Other, Kitchen, Laundry Room, Living Room, Porch
Level 2:
3 Bedrooms, Bath Main
Level 3:
Attic
Level Other:
n/a
Room Features
Kitchen:
Center Island, Eat-In Kitchen
Dining Room:
n/a
Master Bedroom:
Full Bath
Bath:
Stall Shower And Tub
Interior Features
Square Foot:
n/a
Year Renovated:
2020
Basement:
Yes - Unfinished
Full Baths:
2
Half Baths:
0
Appliances:
Carbon Monoxide Detector, Dishwasher, Dryer, Microwave Oven, Range/Oven-Gas, Refrigerator, Sump Pump, Washer
Flooring:
Tile, Wood
Fireplaces:
2
Fireplace:
Wood Burning, Wood Stove-Freestanding
Interior:
CODetect,SmokeDet,StallTub
Exterior Features
Garage Space:
2-Car
Garage:
Detached Garage
Driveway:
1 Car Width, Crushed Stone
Roof:
Asphalt Shingle, Metal
Exterior:
Wood
Swimming Pool:
No
Pool:
n/a
Utilities
Heating System:
1 Unit, Radiators - Hot Water
Heating Source:
Electric, Gas-Propane Leased
Cooling:
Window A/C(s)
Water Heater:
From Furnace
Water:
Well
Sewer:
Septic
Services:
Garbage Extra Charge
Lot Features
Acres:
1.00
Lot Dimensions:
n/a
Lot Features:
Level Lot, Open Lot
School Information
Elementary:
DELAWARE
Middle:
DELAWARE
High School:
HUNTCENTRL
Community Information
County:
Hunterdon
Town:
Delaware Twp.
Neighborhood:
n/a
Application Fee:
n/a
Association Fee:
n/a
Fee Includes:
n/a
Amenities:
n/a
Pets:
Yes
Financial Considerations
List Price:
$739,000
Tax Amount:
$9,093
Land Assessment:
$157,000
Build. Assessment:
$173,800
Total Assessment:
$330,800
Tax Rate:
2.75
Tax Year:
2024
Ownership Type:
Fee Simple
Listing Information
MLS ID:
3971686
List Date:
06-25-2025
Days On Market:
0
Listing Broker:
COLDWELL BANKER HEARTHSIDE
Listing Agent:

























Request More Information
Shawn and Diane Fox
RE/MAX American Dream
3108 Route 10 West
Denville, NJ 07834
Call: (973) 277-7853
Web: GlenmontCommons.com

