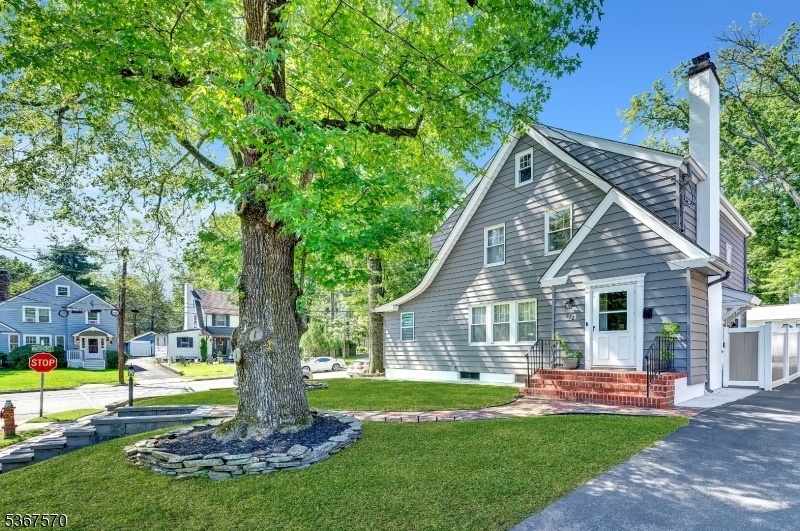972 Fernwood Avenue
Plainfield City, NJ 07062


















































Price: $599,900
GSMLS: 3971682Type: Single Family
Style: Colonial
Beds: 4
Baths: 2 Full
Garage: 1-Car
Year Built: 1931
Acres: 0.19
Property Tax: $10,880
Description
Gorgeously Updated Colonial Located In Desirable Sleepy Hollow Area. Stroll Up The Beautiful Winding Brick Paver Front Walkway To This Lovely Home. You'll Find A Welcoming Foyer With Coat Closet, A Spacious Bright And Airy Living Room W/ Built-in Bookshelves, Recessed Lighting, Stunning Wood Floors, & Brick Front Wood-burning Fireplace. The Updated Kitchen Offers Ss Appliances Including Lg Side By Side Refrigerator, Maytag Dishwasher, Ge Microwave & Ge 5 Burner Gas Stove W/ Griddle, Recessed Lighting, Wood Flooring, Stone Countertops, & Subway Tile, Easy-close Drawers & Pull-out Shelves, And Open Floor Plan With The Dining Room Corner China Cabinet. A Sun-lit Study Or First Floor Bedroom, Perfect For Work-at-home Or A Playroom With A Modern Ensuite Full Bath W/ Glass-enclosed Shower. The Second Floor Offers Three Generous-sized Bedrooms & Newer Hallway Full Bath With Tub/shower. Bonus Room/4th Bedroom In Attic. Full Unfinished Basement Boasts Plenty Of Storage Space, French Drains And Sump Pump, 150 Amp Electrical. Lovely Paver Patio In The Fenced In Backyard Leads To The Detached One Car Garage. Home Was Totally Renovated In 2017, Two Zone Cac Air And Heat, Takag Tankless Water Heater & Much More!
Rooms Sizes
Kitchen:
15x12 First
Dining Room:
13x13 First
Living Room:
27x14 First
Family Room:
n/a
Den:
13x09 First
Bedroom 1:
15x14 Second
Bedroom 2:
14x12 Second
Bedroom 3:
14x12 Second
Bedroom 4:
27x14 Third
Room Levels
Basement:
Inside Entrance, Laundry Room, Utility Room
Ground:
n/a
Level 1:
Bath(s) Other, Den, Dining Room, Foyer, Kitchen, Living Room
Level 2:
3 Bedrooms, Bath Main
Level 3:
1 Bedroom
Level Other:
n/a
Room Features
Kitchen:
Eat-In Kitchen
Dining Room:
Dining L
Master Bedroom:
n/a
Bath:
n/a
Interior Features
Square Foot:
1,890
Year Renovated:
2017
Basement:
Yes - French Drain, Unfinished
Full Baths:
2
Half Baths:
0
Appliances:
Carbon Monoxide Detector, Dishwasher, Dryer, Microwave Oven, Range/Oven-Gas, Refrigerator, Sump Pump, Washer
Flooring:
Carpeting, Wood
Fireplaces:
1
Fireplace:
Living Room, Wood Burning
Interior:
Blinds,CODetect,FireExtg,Shades,SmokeDet,StallShw,TubShowr
Exterior Features
Garage Space:
1-Car
Garage:
Detached Garage, Garage Door Opener
Driveway:
2 Car Width, Blacktop
Roof:
Asphalt Shingle
Exterior:
Vinyl Siding
Swimming Pool:
No
Pool:
n/a
Utilities
Heating System:
2 Units, Forced Hot Air
Heating Source:
Gas-Natural
Cooling:
2 Units, Central Air
Water Heater:
Gas, See Remarks
Water:
Public Water, Water Charge Extra
Sewer:
Public Sewer, Sewer Charge Extra
Services:
Fiber Optic Available, Garbage Extra Charge
Lot Features
Acres:
0.19
Lot Dimensions:
57.63X145.25IRR
Lot Features:
Corner, Irregular Lot
School Information
Elementary:
FredCook
Middle:
Maxson
High School:
Plainfield
Community Information
County:
Union
Town:
Plainfield City
Neighborhood:
SLEEPY HOLLOW AREA
Application Fee:
n/a
Association Fee:
n/a
Fee Includes:
n/a
Amenities:
n/a
Pets:
Yes
Financial Considerations
List Price:
$599,900
Tax Amount:
$10,880
Land Assessment:
$53,400
Build. Assessment:
$71,200
Total Assessment:
$124,600
Tax Rate:
8.73
Tax Year:
2024
Ownership Type:
Fee Simple
Listing Information
MLS ID:
3971682
List Date:
06-25-2025
Days On Market:
0
Listing Broker:
EXP REALTY, LLC
Listing Agent:


















































Request More Information
Shawn and Diane Fox
RE/MAX American Dream
3108 Route 10 West
Denville, NJ 07834
Call: (973) 277-7853
Web: GlenmontCommons.com

