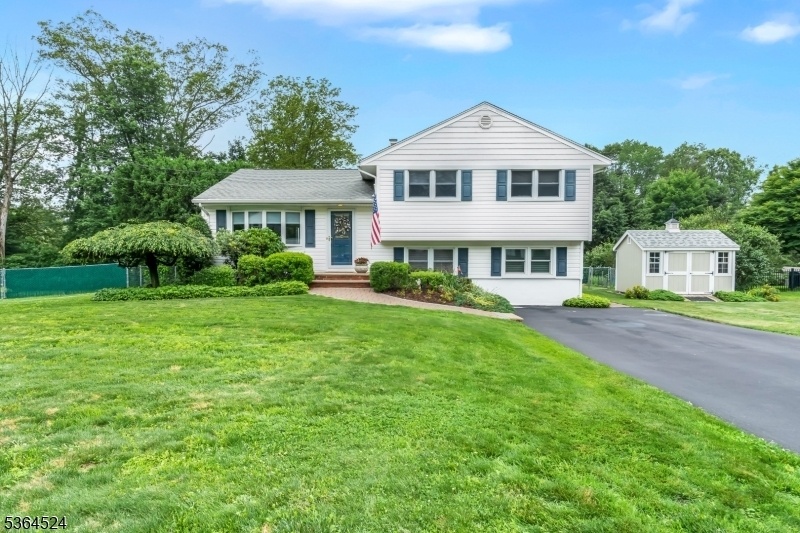32 Sanford Dr
Randolph Twp, NJ 07869

























Price: $625,000
GSMLS: 3971675Type: Single Family
Style: Split Level
Beds: 4
Baths: 2 Full
Garage: No
Year Built: 1957
Acres: 0.34
Property Tax: $9,919
Description
Welcome To Your Future Home At 32 Sanford Drive In Randolph, Nj! This Charming Split-level House Is Just Waiting For You To Make It Your Own. With 4 Bedrooms And 2 Full Bathrooms, There's Plenty Of Space To Stretch Out And Relax. The Updated Kitchen Is A Real Highlight, Opening Right Into The Formal Dining Room Where Hardwood Floors Shine And Sliders Lead You Out To A Cozy Large Trek Deck Perfect For Entertaining. When You Step Into The Spacious Living Room, You'll Notice The Beautiful Hardwood Floors, Creating A Warm And Inviting Atmosphere. Head Upstairs To Find Three Bedrooms, All With That Same Lovely Hardwood Flooring, Giving The Whole Place A Warm, Cohesive Feel. The Main Bathroom Is Super Stylish, Featuring Granite Countertops And Ceramic Floors, Along With A Handy Linen Closet. The First Level Is Packed With Features, Including A Large Family Room With Ample Space For Lounging And For Setting Up A Home Office. You'll Also Find A Convenient Laundry Room. This Level Also Boasts A Large Primary Bedroom Addition Complete With A Primary Ensuite Bathroom,offering Privacy And Comfort.this Home Offers Plenty Of Outdoor Space For Play Or Gardening. It's The Perfect Mix Of Modern Updates And Classic Charm, Right In The Heart Of Randolph.
Rooms Sizes
Kitchen:
12x12 First
Dining Room:
12x8 First
Living Room:
18x13 First
Family Room:
21x15 First
Den:
n/a
Bedroom 1:
17x16 Ground
Bedroom 2:
15x12 Second
Bedroom 3:
11x11 Second
Bedroom 4:
10x10 Second
Room Levels
Basement:
Storage Room, Utility Room
Ground:
1 Bedroom, Bath Main, Family Room, Laundry Room
Level 1:
Dining Room, Foyer, Kitchen, Living Room
Level 2:
3 Bedrooms, Bath Main
Level 3:
Attic
Level Other:
n/a
Room Features
Kitchen:
Eat-In Kitchen, Separate Dining Area
Dining Room:
Formal Dining Room
Master Bedroom:
Full Bath, Walk-In Closet
Bath:
n/a
Interior Features
Square Foot:
1,922
Year Renovated:
n/a
Basement:
Yes - Partial, Unfinished
Full Baths:
2
Half Baths:
0
Appliances:
Carbon Monoxide Detector, Dishwasher, Dryer, Microwave Oven, Range/Oven-Electric, Refrigerator, Washer
Flooring:
Carpeting, Tile, Wood
Fireplaces:
No
Fireplace:
n/a
Interior:
CODetect,TrckLght,TubShowr,WlkInCls,WndwTret
Exterior Features
Garage Space:
No
Garage:
None
Driveway:
Blacktop
Roof:
Asphalt Shingle
Exterior:
Vinyl Siding
Swimming Pool:
No
Pool:
n/a
Utilities
Heating System:
Baseboard - Hotwater
Heating Source:
Gas-Natural
Cooling:
1 Unit, Central Air, House Exhaust Fan
Water Heater:
Gas
Water:
Public Water
Sewer:
Septic
Services:
Cable TV Available, Garbage Included
Lot Features
Acres:
0.34
Lot Dimensions:
n/a
Lot Features:
Level Lot
School Information
Elementary:
Ironia Elementary School (K-5)
Middle:
Randolph Middle School (6-8)
High School:
Randolph High School (9-12)
Community Information
County:
Morris
Town:
Randolph Twp.
Neighborhood:
n/a
Application Fee:
n/a
Association Fee:
n/a
Fee Includes:
n/a
Amenities:
n/a
Pets:
Yes
Financial Considerations
List Price:
$625,000
Tax Amount:
$9,919
Land Assessment:
$143,700
Build. Assessment:
$206,700
Total Assessment:
$350,400
Tax Rate:
2.83
Tax Year:
2024
Ownership Type:
Fee Simple
Listing Information
MLS ID:
3971675
List Date:
06-25-2025
Days On Market:
0
Listing Broker:
COMPASS NEW JERSEY, LLC
Listing Agent:

























Request More Information
Shawn and Diane Fox
RE/MAX American Dream
3108 Route 10 West
Denville, NJ 07834
Call: (973) 277-7853
Web: GlenmontCommons.com




