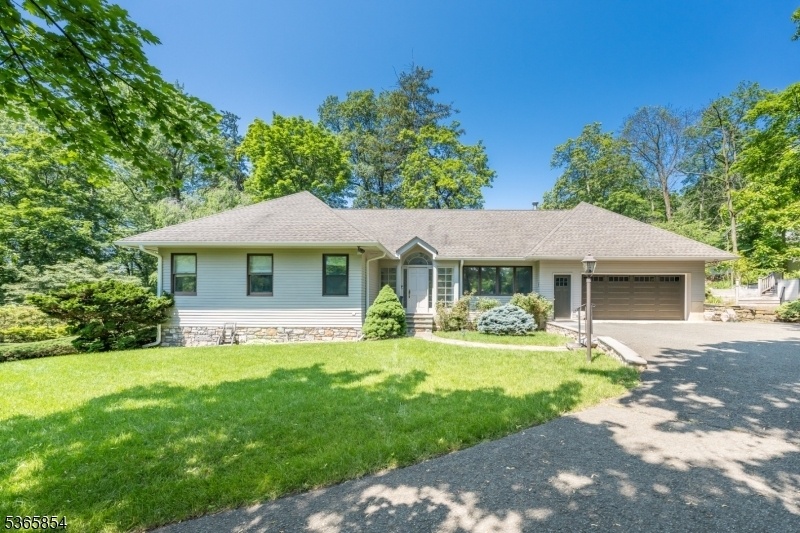31 Evergreen Ln
Watchung Boro, NJ 07069





































Price: $840,000
GSMLS: 3971656Type: Single Family
Style: Ranch
Beds: 4
Baths: 3 Full
Garage: 2-Car
Year Built: 1987
Acres: 0.50
Property Tax: $12,989
Description
Sun-filled, Chic 4-bedroom On Tranquil, Cul-de-sac / Private Lane In Watchung! Entry Foyer W/ Marble Flooring, Crystal/wrought-iron Chandelier, Vaulted Ceiling & Lots Of Light Sets The Tone For This Beautifully Appointed Home. Elegant Eat-in Chef's Kitchen Has Gorgeous Marble Countertops, Crisp Wood/glass Cabinetry, Large Windows (2021) Overlooking The Grounds. Dining Room W/ Dark, Parquet-style Flooring, Crystal Chandelier. Stunning Living Room Has Wall Of Glass French Doors/oversized Windows Under A Stunning Palladium Window Curved To Echo The Barrel Ceiling, Rich Hardwood Flooring, Marble/wood Gas Fireplace. Large, Covered Juliet Balcony Is Perfect Spot To Enjoy Coffee Or Cocktails. First Level Primary Bedroom Is Gracious Retreat, With Chair Rail/picture Box Molding, Generous Walk-in Closet, And Ensuite Bath With Marble Countertops, Crystal Lighting, Large Shower W/ Frameless Glass Doors. Lower Level Could Be Amazing In-law Suite, Offering Fully Outfitted Kitchen (marble Countertops, S/s Appliances), 2 Bedrooms, Full Hall Bath, Home Office, And Enormous Cedar-lined Walk-in Closet. Sizable Family Room Has Fieldstone Wood-burning Fireplace, Glass French Doors Opening To Delightful Patio Lined With Stone Walls & Shrubbery. Separate Deck Offers Bonus Outdoor Entertaining Option. Picturesque, Well-manicured Grounds Fully Enveloped By Mature Trees & Flowering Plants. Peaceful & Private Location Minutes From Major Highways, Restaurants, Shopping. Welcome Home To 31 Evergreen!
Rooms Sizes
Kitchen:
13x11 First
Dining Room:
12x10 First
Living Room:
19x27 First
Family Room:
26x19 Basement
Den:
n/a
Bedroom 1:
21x12 First
Bedroom 2:
15x10 First
Bedroom 3:
18x9 Basement
Bedroom 4:
11x12 Basement
Room Levels
Basement:
2 Bedrooms, Bath Main, Family Room, Kitchen, Office, Utility Room, Walkout
Ground:
n/a
Level 1:
2 Bedrooms, Bath Main, Bath(s) Other, Breakfast Room, Dining Room, Foyer, Kitchen, Living Room
Level 2:
n/a
Level 3:
n/a
Level Other:
n/a
Room Features
Kitchen:
Breakfast Bar, Eat-In Kitchen
Dining Room:
n/a
Master Bedroom:
Full Bath, Walk-In Closet
Bath:
Stall Shower
Interior Features
Square Foot:
n/a
Year Renovated:
20
Basement:
Yes - Finished, Full, Walkout
Full Baths:
3
Half Baths:
0
Appliances:
Carbon Monoxide Detector, Central Vacuum, Dishwasher, Disposal, Dryer, Microwave Oven, Range/Oven-Gas, Refrigerator, Washer
Flooring:
Tile, Vinyl-Linoleum, Wood
Fireplaces:
2
Fireplace:
Family Room, Gas Fireplace, Living Room
Interior:
CODetect,CedrClst,SmokeDet,TubShowr,WlkInCls
Exterior Features
Garage Space:
2-Car
Garage:
Attached Garage, Oversize Garage
Driveway:
Additional Parking
Roof:
Composition Shingle
Exterior:
Wood Shingle
Swimming Pool:
n/a
Pool:
n/a
Utilities
Heating System:
2 Units, Forced Hot Air, Multi-Zone
Heating Source:
Gas-Natural
Cooling:
2 Units, Central Air
Water Heater:
Gas
Water:
See Remarks
Sewer:
Public Sewer
Services:
n/a
Lot Features
Acres:
0.50
Lot Dimensions:
n/a
Lot Features:
Cul-De-Sac, Private Road
School Information
Elementary:
BAYBERRY
Middle:
VALLY VIEW
High School:
WATCHUNG
Community Information
County:
Somerset
Town:
Watchung Boro
Neighborhood:
Evergreen Lane
Application Fee:
n/a
Association Fee:
n/a
Fee Includes:
n/a
Amenities:
n/a
Pets:
n/a
Financial Considerations
List Price:
$840,000
Tax Amount:
$12,989
Land Assessment:
$254,300
Build. Assessment:
$451,900
Total Assessment:
$706,200
Tax Rate:
2.00
Tax Year:
2024
Ownership Type:
Fee Simple
Listing Information
MLS ID:
3971656
List Date:
06-25-2025
Days On Market:
0
Listing Broker:
KELLER WILLIAMS REALTY
Listing Agent:





































Request More Information
Shawn and Diane Fox
RE/MAX American Dream
3108 Route 10 West
Denville, NJ 07834
Call: (973) 277-7853
Web: GlenmontCommons.com

