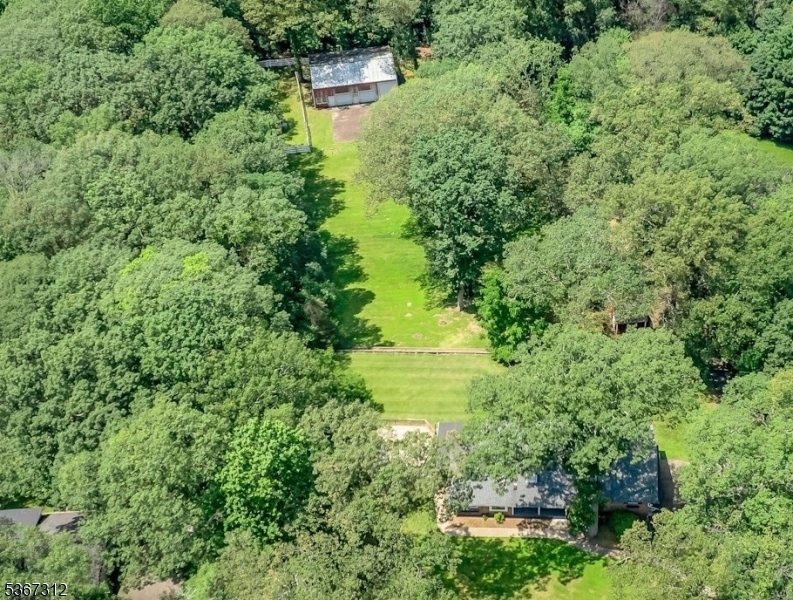34 Tintle Rd
Kinnelon Boro, NJ 07405







































Price: $699,000
GSMLS: 3971644Type: Single Family
Style: Ranch
Beds: 3
Baths: 3 Full
Garage: 2-Car
Year Built: 1962
Acres: 3.98
Property Tax: $14,348
Description
Welcome To This Charming 3-bedroom Ranch Tucked Away On Just Under 4 Picturesque Acres. This Beautifully Maintained 3-bedroom Ranch Offers Comfort, Space, And Charm Both Inside And Out. The Kitchen And Dining Areas Feature Cathedral Ceilings Accented With Rich Wood Planking. Skylights Flood The Space With Natural Light, Highlighting The Gleaming Hardwood Floors Adding Warmth And Elegance To The Space. A Bright 3-season Room Just Off The Breakfast Area Invites You To Relax While Enjoying Panoramic Views Of The Property, With Direct Access To A Large Deck-perfect For Outdoor Entertaining. The Spacious Family Room Offers A Cozy Wood-burning Fireplace And Access To Its Own Private Deck, Making It An Inviting Retreat Year-round.the Bedroom Wing Includes Two Comfortable Bedrooms Serviced By A Full Bath, While The Primary Bedroom Boasts An Updated Private Bath And Its Own Balcony Overlooking The Lush Grounds.the Finished Walk-out Basement Expands Your Living Space With A Recreation Room Complete With A Fireplace, A Full Bath/laundry Room, An Exercise Area And Direct Access To The 2-car Garage. Outdoors, Enjoy The Expansive, Terraced Rear Yard Ideal For Games, Gardening And Recreation. The Long Driveway Provides Ample Guest Parking And Leads To A Large Versatile Garage/barn, Perfect For Storage, Workshop, Or Hobby Space.this Is A Truly Special Property That Blends Natural Beauty With Comfort, Space, And Functionality. New Septic Installed 2023!! A Must-see! Come Make It Your Own!
Rooms Sizes
Kitchen:
First
Dining Room:
First
Living Room:
n/a
Family Room:
First
Den:
n/a
Bedroom 1:
First
Bedroom 2:
First
Bedroom 3:
First
Bedroom 4:
n/a
Room Levels
Basement:
BathOthr,Exercise,GarEnter,Laundry,OutEntrn,RecRoom,Workshop
Ground:
n/a
Level 1:
3 Bedrooms, Bath Main, Breakfast Room, Dining Room, Family Room, Florida/3Season, Kitchen
Level 2:
n/a
Level 3:
n/a
Level Other:
n/a
Room Features
Kitchen:
Not Eat-In Kitchen, Separate Dining Area
Dining Room:
n/a
Master Bedroom:
1st Floor, Full Bath
Bath:
Stall Shower
Interior Features
Square Foot:
1,681
Year Renovated:
n/a
Basement:
Yes - Walkout
Full Baths:
3
Half Baths:
0
Appliances:
Carbon Monoxide Detector, Dishwasher, Dryer, Range/Oven-Gas, Washer
Flooring:
Carpeting, Tile, Wood
Fireplaces:
2
Fireplace:
Family Room, Rec Room
Interior:
CeilBeam,CODetect,CeilCath,AlrmFire,FireExtg,Skylight,SmokeDet,TrckLght,TubShowr
Exterior Features
Garage Space:
2-Car
Garage:
Detached Garage, Garage Door Opener, Garage Under
Driveway:
2 Car Width, Additional Parking, Blacktop
Roof:
Asphalt Shingle
Exterior:
Brick, Wood Shingle
Swimming Pool:
No
Pool:
n/a
Utilities
Heating System:
1 Unit, Baseboard - Hotwater
Heating Source:
Electric, Gas-Natural
Cooling:
1 Unit, Central Air
Water Heater:
Gas
Water:
Public Water
Sewer:
See Remarks, Septic 3 Bedroom Town Verified
Services:
Cable TV Available, Garbage Included
Lot Features
Acres:
3.98
Lot Dimensions:
n/a
Lot Features:
Cul-De-Sac, Open Lot
School Information
Elementary:
Stonybrook School (3-5)
Middle:
Pearl R. Miller Middle School (6-8)
High School:
Kinnelon High School (9-12)
Community Information
County:
Morris
Town:
Kinnelon Boro
Neighborhood:
n/a
Application Fee:
n/a
Association Fee:
n/a
Fee Includes:
n/a
Amenities:
n/a
Pets:
n/a
Financial Considerations
List Price:
$699,000
Tax Amount:
$14,348
Land Assessment:
$224,900
Build. Assessment:
$270,400
Total Assessment:
$495,300
Tax Rate:
2.90
Tax Year:
2024
Ownership Type:
Fee Simple
Listing Information
MLS ID:
3971644
List Date:
06-25-2025
Days On Market:
0
Listing Broker:
CHRISTIE'S INT. REAL ESTATE GROUP
Listing Agent:







































Request More Information
Shawn and Diane Fox
RE/MAX American Dream
3108 Route 10 West
Denville, NJ 07834
Call: (973) 277-7853
Web: GlenmontCommons.com




