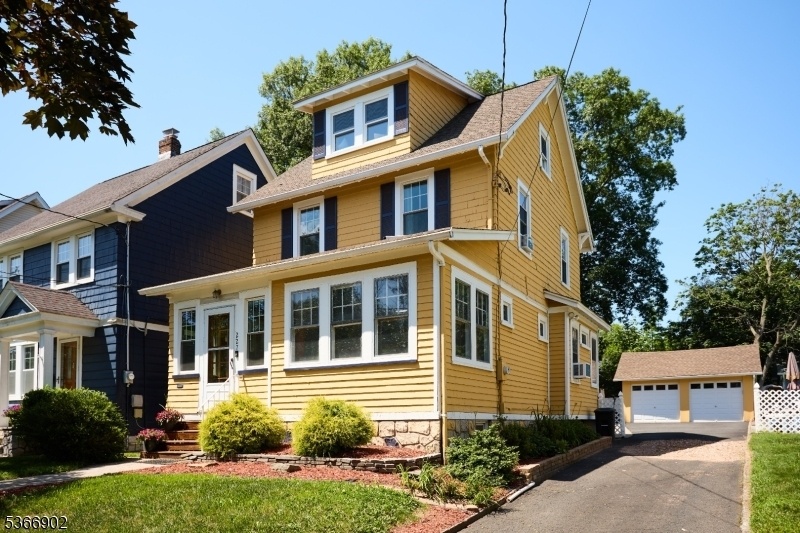227 Parker Ave
Maplewood Twp, NJ 07040









































Price: $625,000
GSMLS: 3971634Type: Single Family
Style: Colonial
Beds: 4
Baths: 2 Full
Garage: 2-Car
Year Built: 1926
Acres: 0.14
Property Tax: $13,683
Description
Welcome To This Beautifully Maintained 4-bedroom Home Offering The Perfect Blend Of Neighborhood Charm And Modern Convenience! From The Moment You Step Inside The Living Room From The Welcoming Foyer, You'll Be Greeted By Rich Hardwood Floors, Original Wood Trim, And Stunning Stained Glass Windows That Reflect The Home's Historic Charm. High Ceilings Indicative Of A 1920s Colonial Furthers The Appeal. The Inviting Living Room Features A Cozy Fireplace, Complemented By A Formal Dining Room And Den With Large Windows Bathing The Room In Natural Light. The Updated Kitchen Offers Modern Functionality With Stylish Finishes And Flows Seamlessly To The Backyard Paver Patio An Entertainer's Dream With Low-maintenance Outdoor Space Perfect For Hosting Gatherings, Grilling, And Al Fresco Dining. Upstairs, The Second Floor Features Generously Sized Bedrooms And A Full Bath, While The Expansive Third-floor Primary Suite Provides A Peaceful And Quiet Retreat, A Perfect Place To Unwind In At The End Of The Day. The Finished Basement Maximizes Your Living Options With Flexible Space For Guests, Recreation, Or Media Room, Plus Full Bath, Storage, And Laundry Area. The Detached Two-car Garage Includes A Convenient Overhead Electric Door On The Right Side. This Move-in Ready Home Combines Historic Charm With Practical Updates And Bonus - Low Taxes Perfect For Today's Lifestyle Needs!
Rooms Sizes
Kitchen:
9x17 First
Dining Room:
13x12 First
Living Room:
21x12 First
Family Room:
n/a
Den:
11x9 First
Bedroom 1:
21x19 Third
Bedroom 2:
12x12 Second
Bedroom 3:
12x12 Second
Bedroom 4:
9x7 Second
Room Levels
Basement:
Bath(s) Other, Rec Room, Storage Room, Utility Room
Ground:
n/a
Level 1:
Den, Dining Room, Kitchen, Living Room, Porch
Level 2:
3 Bedrooms, Bath Main
Level 3:
1 Bedroom
Level Other:
n/a
Room Features
Kitchen:
Not Eat-In Kitchen
Dining Room:
n/a
Master Bedroom:
n/a
Bath:
n/a
Interior Features
Square Foot:
n/a
Year Renovated:
n/a
Basement:
Yes - Finished
Full Baths:
2
Half Baths:
0
Appliances:
Carbon Monoxide Detector, Dishwasher, Range/Oven-Gas, Refrigerator
Flooring:
Tile, Wood
Fireplaces:
1
Fireplace:
Non-Functional
Interior:
Blinds, Carbon Monoxide Detector, High Ceilings, Smoke Detector
Exterior Features
Garage Space:
2-Car
Garage:
Detached Garage
Driveway:
1 Car Width, 2 Car Width, Driveway-Exclusive
Roof:
Asphalt Shingle
Exterior:
Wood Shingle
Swimming Pool:
n/a
Pool:
n/a
Utilities
Heating System:
Baseboard - Electric, Radiators - Steam
Heating Source:
Gas-Natural
Cooling:
Ceiling Fan, Window A/C(s)
Water Heater:
Gas
Water:
Public Water
Sewer:
Public Sewer
Services:
Cable TV Available, Garbage Extra Charge
Lot Features
Acres:
0.14
Lot Dimensions:
50X125
Lot Features:
n/a
School Information
Elementary:
SOMSD III
Middle:
SOMSD III
High School:
COLUMBIA
Community Information
County:
Essex
Town:
Maplewood Twp.
Neighborhood:
n/a
Application Fee:
n/a
Association Fee:
n/a
Fee Includes:
n/a
Amenities:
n/a
Pets:
n/a
Financial Considerations
List Price:
$625,000
Tax Amount:
$13,683
Land Assessment:
$271,100
Build. Assessment:
$320,500
Total Assessment:
$591,600
Tax Rate:
2.31
Tax Year:
2024
Ownership Type:
Fee Simple
Listing Information
MLS ID:
3971634
List Date:
06-25-2025
Days On Market:
0
Listing Broker:
COMPASS NEW JERSEY, LLC
Listing Agent:









































Request More Information
Shawn and Diane Fox
RE/MAX American Dream
3108 Route 10 West
Denville, NJ 07834
Call: (973) 277-7853
Web: GlenmontCommons.com

