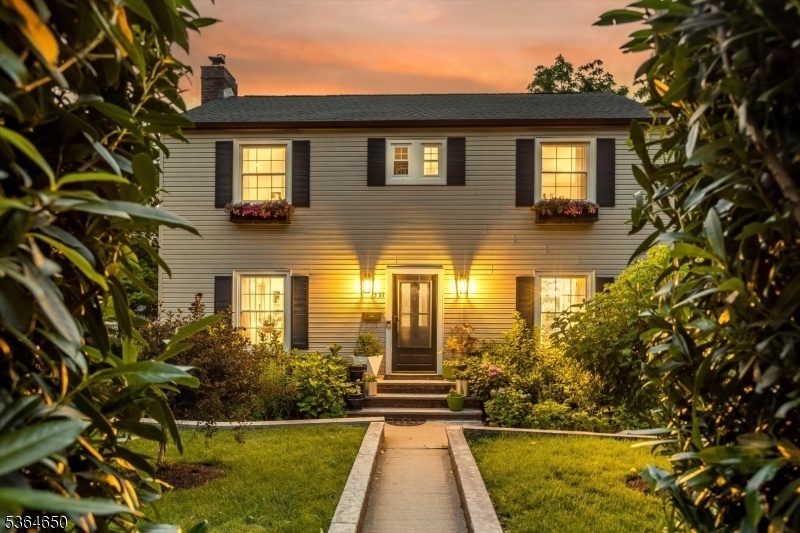331 Vose Ave
South Orange Village Twp, NJ 07079


















































Price: $889,000
GSMLS: 3971630Type: Single Family
Style: Colonial
Beds: 3
Baths: 2 Full & 1 Half
Garage: 1-Car
Year Built: 1940
Acres: 0.27
Property Tax: $20,706
Description
From Nyc To Private Serenity! Step Into A Home Where High Design Meets Exceptional Comfort - An Inspired Sanctuary, Fully Reimagined W Artistic Precision And Meticulous Attention To Detail. A Reinvention Of Space, Style, And Soul. The Generous, Sun Drenched Living Room Welcomes You W An Elegant Fireplace, Walls Of Windows, & Custom Built-ins That Add Warmth And Historic Charm. Just Beyond, The Versatile Family Room Offers Space For Relaxing, Working, Or Play. Entertain With Ease In The Exquisite Dining Room, Adorned W Detailed Wainscoting And Classic Crown Molding. The Chef's Kitchen W Quartz Countertops, Abundant Cabinetry, Modern Appliances, & Casual Breakfast Bar All Come Together To Create A Space As Functional As It Is Beautiful. A Chic Powder Room Adds Designer Flair. Upstairs Are 3 Spacious Bedrooms, Including A Serene Primary W Walk-in Closet & Direct Access To A Spa-inspired Bath Complete W Soaking Tub, Oversized Shower, & Dual Sinks. The Basement Is A Showstopper W Flexible Studio/lounge, Room For Guests, Stunning Full Bath, & Even A Pinterest-worthy Dog Spa! Separate Laundry Room & Attached Garage Add Effortless Convenience. Outside, A Designer's Dream Sanctuary Unfolds: Custom Outdoor Kitchen, Curated Garden, Peaceful Walking Paths, Seasonal Blooms, Shaded Lounge Areas, Custom Fire Pit, And Oversized Hydropool Swim Spa For Fitness And Relaxation! This Is More Than A Home It's A Lifestyle Of Beauty, And Serenity Just Blocks From Downtown, Parks And Nyc Trains!
Rooms Sizes
Kitchen:
First
Dining Room:
First
Living Room:
First
Family Room:
First
Den:
n/a
Bedroom 1:
Second
Bedroom 2:
Second
Bedroom 3:
Second
Bedroom 4:
n/a
Room Levels
Basement:
Bath(s) Other, Laundry Room, Rec Room, Storage Room, Utility Room
Ground:
n/a
Level 1:
Dining Room, Family Room, Foyer, Kitchen, Living Room, Pantry, Powder Room
Level 2:
3 Bedrooms, Bath Main
Level 3:
n/a
Level Other:
n/a
Room Features
Kitchen:
Pantry
Dining Room:
Formal Dining Room
Master Bedroom:
Walk-In Closet
Bath:
n/a
Interior Features
Square Foot:
n/a
Year Renovated:
n/a
Basement:
Yes - Finished, Full
Full Baths:
2
Half Baths:
1
Appliances:
Dishwasher, Dryer, Microwave Oven, Range/Oven-Gas, Refrigerator, Washer, Wine Refrigerator
Flooring:
Tile, Wood
Fireplaces:
1
Fireplace:
Gas Fireplace
Interior:
CODetect,AlrmFire,FireExtg,HotTub,SmokeDet,WlkInCls
Exterior Features
Garage Space:
1-Car
Garage:
Built-In Garage
Driveway:
1 Car Width
Roof:
Asphalt Shingle
Exterior:
Vinyl Siding
Swimming Pool:
No
Pool:
n/a
Utilities
Heating System:
1 Unit
Heating Source:
Gas-Natural
Cooling:
1 Unit, Central Air
Water Heater:
Gas
Water:
Public Water, Water Charge Extra
Sewer:
Public Sewer, Sewer Charge Extra
Services:
Cable TV Available, Garbage Extra Charge
Lot Features
Acres:
0.27
Lot Dimensions:
n/a
Lot Features:
n/a
School Information
Elementary:
n/a
Middle:
n/a
High School:
COLUMBIA
Community Information
County:
Essex
Town:
South Orange Village Twp.
Neighborhood:
n/a
Application Fee:
n/a
Association Fee:
n/a
Fee Includes:
n/a
Amenities:
n/a
Pets:
n/a
Financial Considerations
List Price:
$889,000
Tax Amount:
$20,706
Land Assessment:
$360,700
Build. Assessment:
$464,600
Total Assessment:
$825,300
Tax Rate:
2.51
Tax Year:
2024
Ownership Type:
Fee Simple
Listing Information
MLS ID:
3971630
List Date:
06-25-2025
Days On Market:
0
Listing Broker:
KELLER WILLIAMS REALTY
Listing Agent:


















































Request More Information
Shawn and Diane Fox
RE/MAX American Dream
3108 Route 10 West
Denville, NJ 07834
Call: (973) 277-7853
Web: GlenmontCommons.com

