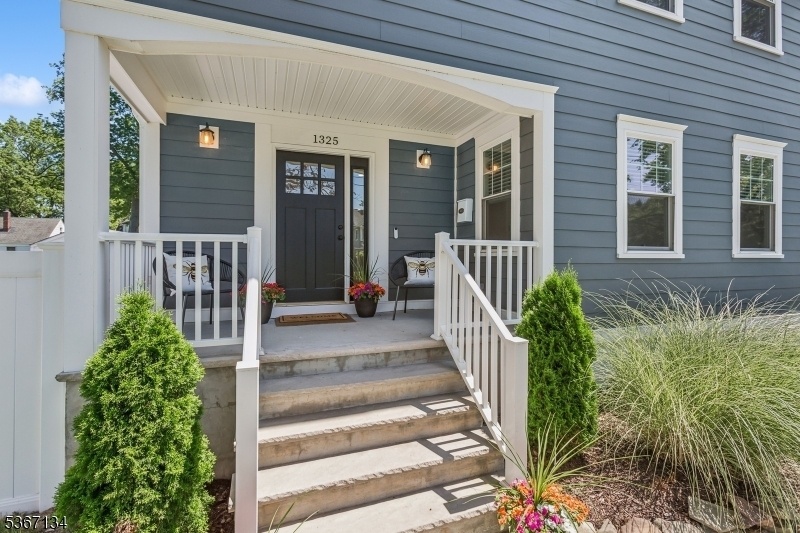1325 Boulevard
Westfield Town, NJ 07090



























Price: $1,175,000
GSMLS: 3971597Type: Single Family
Style: Colonial
Beds: 4
Baths: 3 Full & 1 Half
Garage: 1-Car
Year Built: 1948
Acres: 0.15
Property Tax: $18,446
Description
Steps From Schools And Parks, This Special Home Was Completely Rebuilt And Expanded In 2022. Perfect For Buyers Seeking Convenience, Functionality And Style, You'll Love This Home's Versatile Design Along With The Advantages Of A Highly Walkable Neighborhood. Step Inside From The Welcoming Front Porch To A Spacious, Open Main Floor, Perfect For Entertaining. The Kitchen Boasts Stainless-steel Appliances, Sleek Countertops And A Large Island, Seamlessly Flowing Into The Cozy Living Area With A Gas Fireplace. For More Formal Occasions, The Dining Room Is Perfectly Placed Off The Kitchen For Larger Gatherings. A Powder Room And A Small Office/mudroom Complete The First Floor. On The Second Level, You'll Find The Primary Suite With Two Walk-in Closets And Expansive Ensuite Bath, Along With 3 Generously Sized Ancillary Bedrooms, Another Full Bathroom And A Laundry Room. The Bonus Third Floor Offers A Versatile Space Ideal For A Playroom, Office Or Additional Guest Quarters. Downstairs, The Basement Provides Ample Recreation Space Alongside A Full Bath, Adding To The Home's Flexible Living Options. Outside, Enjoy The Privacy Of A Fully Fenced Yard, Perfect For Summer Barbecues. The Property Also Includes A Detached Single-car Garage And An Ev Charging Station. Come Experience The Comfortable, Easy Lifestyle This Chic Home Has To Offer.
Rooms Sizes
Kitchen:
13x14 First
Dining Room:
13x20 First
Living Room:
16x14 First
Family Room:
16x13 First
Den:
6x5 First
Bedroom 1:
15x12 Second
Bedroom 2:
12x10 Second
Bedroom 3:
12x10 Second
Bedroom 4:
9x12 Second
Room Levels
Basement:
Bath(s) Other, Laundry Room, Storage Room, Utility Room
Ground:
n/a
Level 1:
Bath(s) Other, Den, Dining Room, Family Room, Kitchen, Living Room
Level 2:
4 Or More Bedrooms, Bath Main, Bath(s) Other, Laundry Room
Level 3:
Attic, Office
Level Other:
n/a
Room Features
Kitchen:
Breakfast Bar, Center Island, Eat-In Kitchen
Dining Room:
Formal Dining Room
Master Bedroom:
Walk-In Closet
Bath:
Stall Shower
Interior Features
Square Foot:
n/a
Year Renovated:
2022
Basement:
Yes - Finished, Full
Full Baths:
3
Half Baths:
1
Appliances:
Carbon Monoxide Detector, Cooktop - Gas, Dishwasher, Dryer, Microwave Oven, Range/Oven-Gas, Refrigerator, Sump Pump, Washer
Flooring:
Wood
Fireplaces:
1
Fireplace:
Family Room, Gas Fireplace
Interior:
CODetect,FireExtg,SmokeDet,StallTub,WlkInCls
Exterior Features
Garage Space:
1-Car
Garage:
Detached Garage
Driveway:
1 Car Width, Blacktop, Driveway-Exclusive
Roof:
Asphalt Shingle
Exterior:
Vinyl Siding
Swimming Pool:
No
Pool:
n/a
Utilities
Heating System:
Forced Hot Air, Multi-Zone
Heating Source:
Gas-Natural
Cooling:
Central Air, Multi-Zone Cooling
Water Heater:
Gas
Water:
Public Water
Sewer:
Public Sewer
Services:
Cable TV Available
Lot Features
Acres:
0.15
Lot Dimensions:
51X130
Lot Features:
n/a
School Information
Elementary:
Jefferson
Middle:
Edison
High School:
Westfield
Community Information
County:
Union
Town:
Westfield Town
Neighborhood:
n/a
Application Fee:
n/a
Association Fee:
n/a
Fee Includes:
n/a
Amenities:
n/a
Pets:
n/a
Financial Considerations
List Price:
$1,175,000
Tax Amount:
$18,446
Land Assessment:
$365,600
Build. Assessment:
$453,500
Total Assessment:
$819,100
Tax Rate:
2.25
Tax Year:
2024
Ownership Type:
Fee Simple
Listing Information
MLS ID:
3971597
List Date:
06-25-2025
Days On Market:
2
Listing Broker:
COMPASS NEW JERSEY, LLC
Listing Agent:



























Request More Information
Shawn and Diane Fox
RE/MAX American Dream
3108 Route 10 West
Denville, NJ 07834
Call: (973) 277-7853
Web: GlenmontCommons.com

