917 Tompkins Ave
South Plainfield Boro, NJ 07080
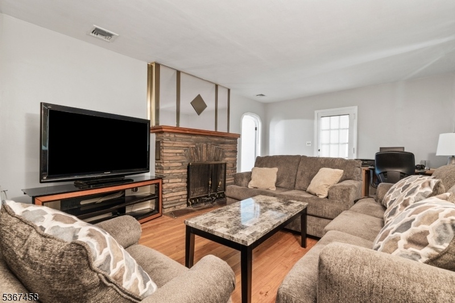
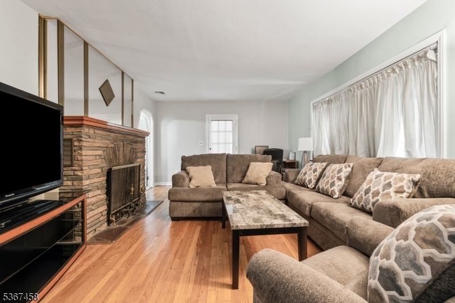
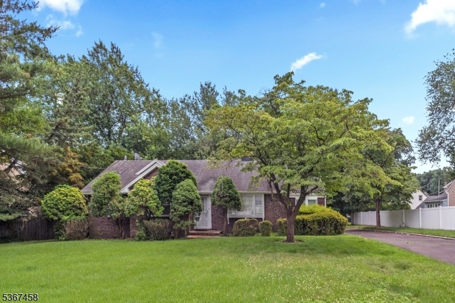
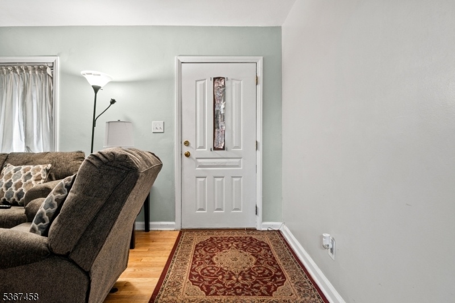
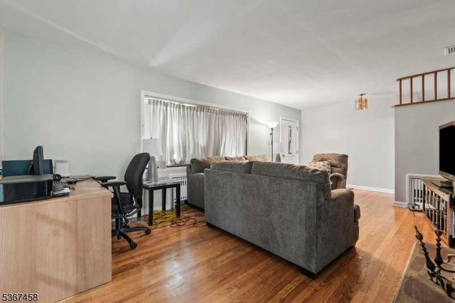
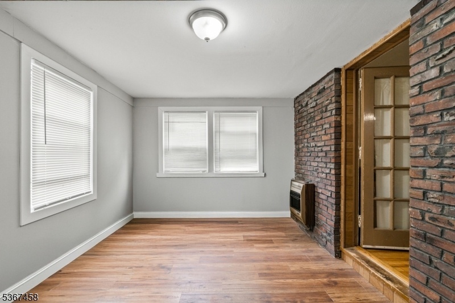
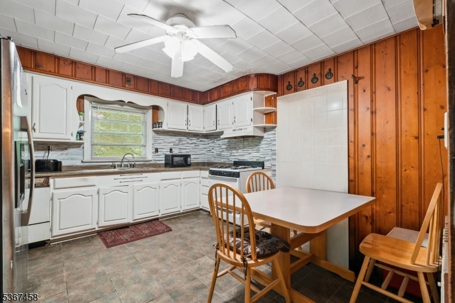
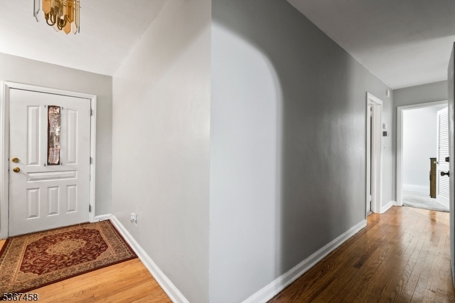
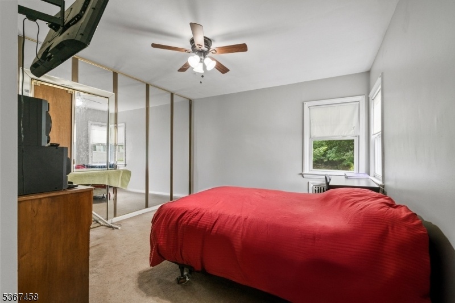
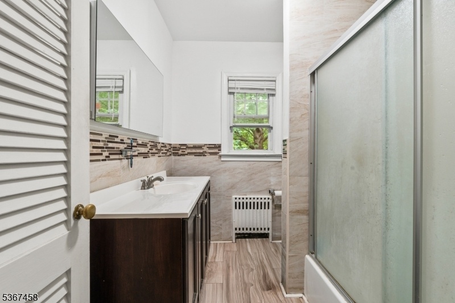
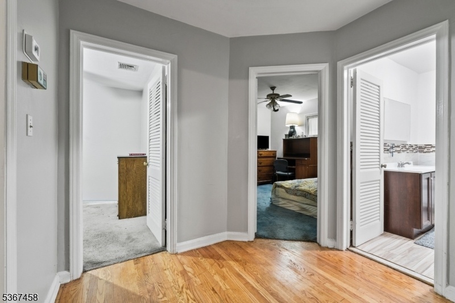
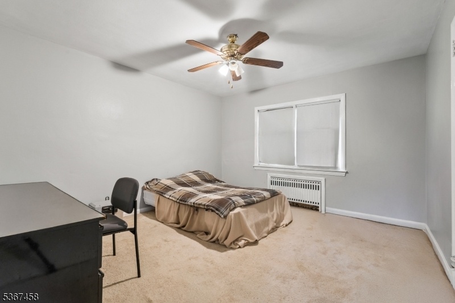
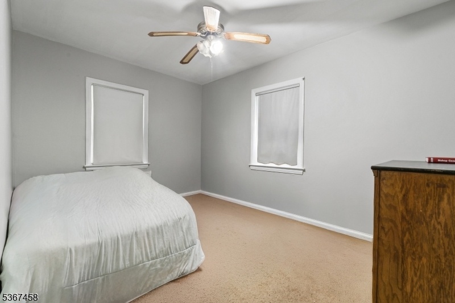
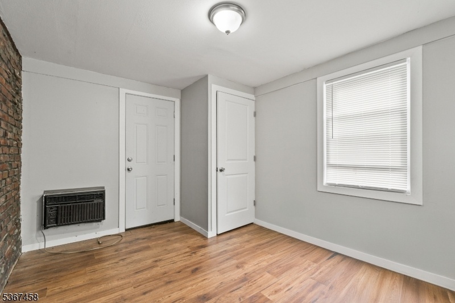
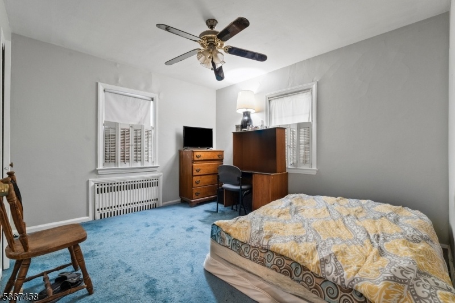
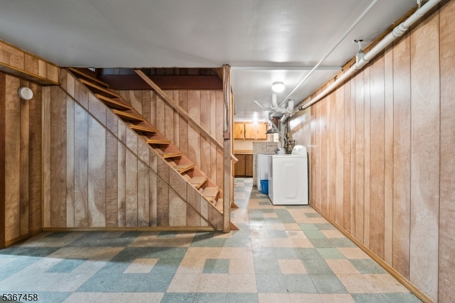
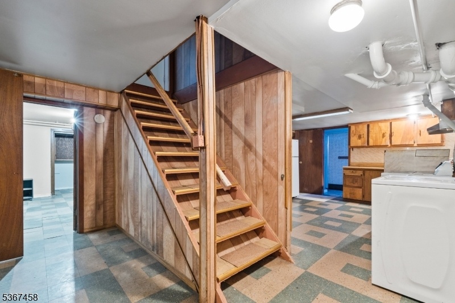
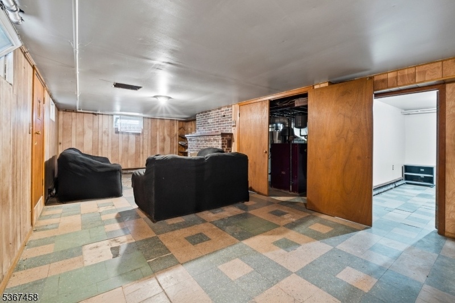
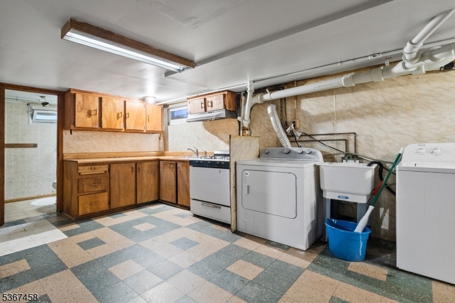
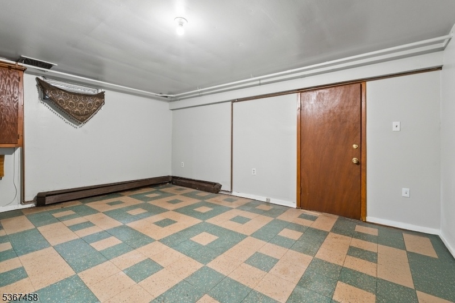
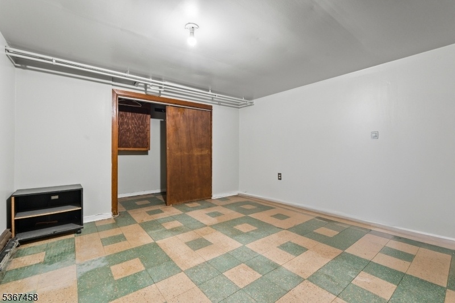
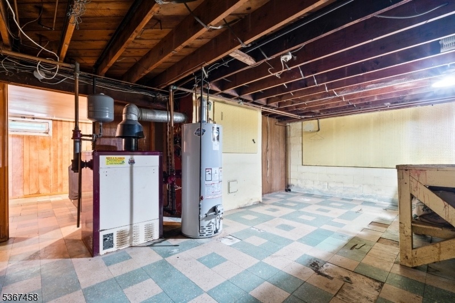
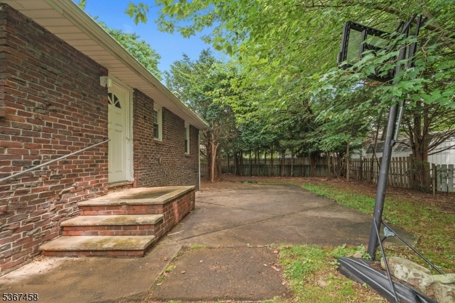
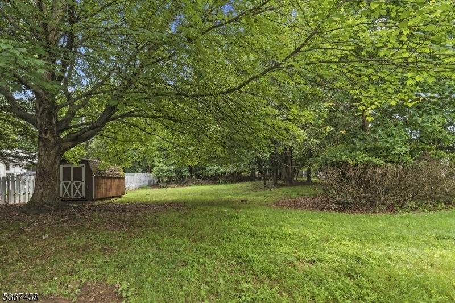
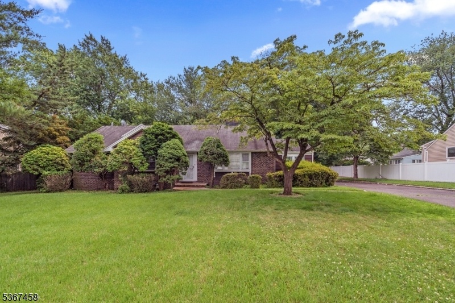
Price: $599,000
GSMLS: 3971570Type: Single Family
Style: Ranch
Beds: 4
Baths: 2 Full
Garage: No
Year Built: Unknown
Acres: 0.49
Property Tax: $10,528
Description
Charming Ranch Offering Versatile Living Space. Step Into A Sun-filled Foyer & Spacious Lr, Featuring Gleaming Hw Floors, A Beautiful Stone-front Wb Fireplace W/wood Mantel, & Overhead Lighting Ideal For Cozy Evenings Or Entertaining. The Flexible Layout Includes A Family Room W/ Laminate Floor, Overhead Lighting, & French Door To The Backyard. Originally Used As A Dr, This Space Now Serves As A 4th Bedroom & Can Easily Be Converted Back. It Includes Carpeting, A Closet, Windows, & A Lighted Ceiling Fan. The Spacious Eik Offers Wood Cabinetry, Ceramic Tile Flr, A Tile Backsplash & Plenty Of Storage. A Door From The Kitchen Leads To A W-up Attic W/ Standing Height & Electricity Perfect For Storage Or Future Expansion. There's Also A Door From The Kitchen To The Backyard For Convenient Outdoor Access. Down The Hallway, The Updated Full Bath Features A Tile Surround W/ Decorative Border, A Tub/shower Combo, Laminate Flr, & A Window For Natural Light. The Home Offers 3 Additional Bedrooms W/ Lighted Ceiling Fans, & Ample Closet Space. The Primary Bed Boasts 2 Cedar Closets & Has A Spacious Layout W/ Double Windows & A Lighted Ceiling Fan. The Full Finished Basement Adds Significant Living Space W/ A Brick Wb Fireplace, & A Summer Kitchen. You'll Also Find A Laundry Area W/ Utility Sink, A Full Bath W/ Shower Stall, & 2 Bonus Rooms. Outside, Enjoy A Large Yard W/ A Concrete Walkway, Patio, Covered Front Porch, & A Shed. A Long Driveway Provides Ample Parking.
Rooms Sizes
Kitchen:
First
Dining Room:
n/a
Living Room:
First
Family Room:
First
Den:
n/a
Bedroom 1:
First
Bedroom 2:
First
Bedroom 3:
First
Bedroom 4:
First
Room Levels
Basement:
Bath(s) Other, Kitchen, Rec Room, Storage Room, Utility Room, Walkout
Ground:
n/a
Level 1:
n/a
Level 2:
n/a
Level 3:
n/a
Level Other:
n/a
Room Features
Kitchen:
Eat-In Kitchen
Dining Room:
n/a
Master Bedroom:
1st Floor
Bath:
Stall Shower
Interior Features
Square Foot:
n/a
Year Renovated:
n/a
Basement:
Yes - Finished, Full, Walkout
Full Baths:
2
Half Baths:
0
Appliances:
Dishwasher, Dryer, Kitchen Exhaust Fan, Microwave Oven, Range/Oven-Gas, Refrigerator, Washer
Flooring:
Carpeting, Laminate, Tile, Wood
Fireplaces:
2
Fireplace:
Wood Burning
Interior:
StallShw
Exterior Features
Garage Space:
No
Garage:
n/a
Driveway:
1 Car Width, Blacktop
Roof:
Asphalt Shingle
Exterior:
Brick, Wood Shingle
Swimming Pool:
n/a
Pool:
n/a
Utilities
Heating System:
Radiant - Hot Water, Space Heater
Heating Source:
Gas-Natural
Cooling:
Ceiling Fan, Central Air
Water Heater:
n/a
Water:
Public Water
Sewer:
Public Sewer
Services:
n/a
Lot Features
Acres:
0.49
Lot Dimensions:
n/a
Lot Features:
n/a
School Information
Elementary:
n/a
Middle:
n/a
High School:
n/a
Community Information
County:
Middlesex
Town:
South Plainfield Boro
Neighborhood:
n/a
Application Fee:
n/a
Association Fee:
n/a
Fee Includes:
n/a
Amenities:
n/a
Pets:
n/a
Financial Considerations
List Price:
$599,000
Tax Amount:
$10,528
Land Assessment:
$35,900
Build. Assessment:
$114,900
Total Assessment:
$150,800
Tax Rate:
6.98
Tax Year:
2024
Ownership Type:
Fee Simple
Listing Information
MLS ID:
3971570
List Date:
06-23-2025
Days On Market:
130
Listing Broker:
RE/MAX INNOVATION
Listing Agent:

























Request More Information
Shawn and Diane Fox
RE/MAX American Dream
3108 Route 10 West
Denville, NJ 07834
Call: (973) 277-7853
Web: GlenmontCommons.com

