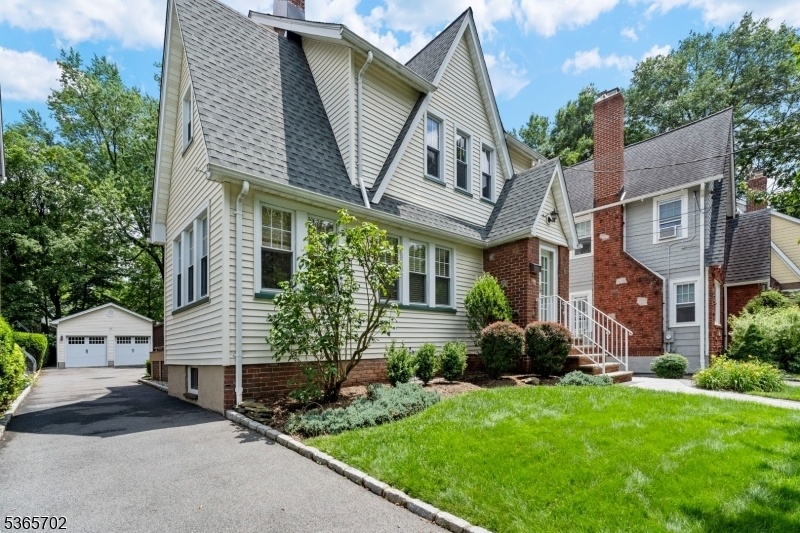466 Baldwin Rd
Maplewood Twp, NJ 07040







































Price: $850,000
GSMLS: 3971544Type: Single Family
Style: Colonial
Beds: 4
Baths: 2 Full & 2 Half
Garage: 2-Car
Year Built: 1920
Acres: 0.18
Property Tax: $19,674
Description
This Beautifully Maintained Home Offers 3 Spacious Bedrooms, 2 Full Bathrooms, And 2 Half Baths, All Showcasing Immense Pride Of Ownership. The Bonus Flex Room Provides Endless Possibilities, Whether You Need A Dedicated Home Office, Nursery, Or Additional Guest Space. An Abundance Of Natural Light Fills The Interior, Creating A Bright And Inviting Atmosphere Throughout. The Meticulous Landscaping And Thoughtful Details Elevate The Home, Providing Both Beauty And Functionality. The Finished Basement Adds Extra Living Space, Perfect For A Home Gym, Entertainment Area, Or Additional Storage. A Large, Detached 2-car Garage, Thoughtfully Added By The Current Owner, Provides Plenty Of Room For Parking And Storage. Enjoy Seamless Indoor-outdoor Living With A Trex Deck, Ideal For Entertaining, Grilling, Or Simply Relaxing While Taking In The Views Of The Lush Yard, Complete With A Lawn Irrigation System. Just A Mile From The Maplewood Train Station, Commuting To Nyc Is A Breeze. You're Also Conveniently Located Less Than Half A Mile From Both Columbia High School And Clinton Elementary School. Maplewood Offers The Perfect Blend Of Suburban Tranquility And Urban Convenience. With A Vibrant Downtown Filled With Shops, Restaurants, And Cafes, Plus Parks And Recreational Areas Nearby, You're Truly In The Heart Of It All. This Home Is More Than Just A Place To Live, It's A True Reflection Of Pride Of Ownership. Don't Miss The Chance To See It For Yourself, Schedule Your Tour Today!
Rooms Sizes
Kitchen:
18x9 First
Dining Room:
12x12 First
Living Room:
15x12 First
Family Room:
n/a
Den:
7x12 First
Bedroom 1:
13x12 Second
Bedroom 2:
13x11 Second
Bedroom 3:
9x7 Second
Bedroom 4:
15x12 Third
Room Levels
Basement:
Rec Room, Utility Room, Workshop
Ground:
n/a
Level 1:
Den, Dining Room, Kitchen, Living Room, Powder Room
Level 2:
3 Bedrooms, Bath Main
Level 3:
1 Bedroom, Bath(s) Other, Storage Room
Level Other:
n/a
Room Features
Kitchen:
Eat-In Kitchen, Separate Dining Area
Dining Room:
Formal Dining Room
Master Bedroom:
Walk-In Closet
Bath:
n/a
Interior Features
Square Foot:
n/a
Year Renovated:
n/a
Basement:
Yes - Finished, Full
Full Baths:
2
Half Baths:
2
Appliances:
Carbon Monoxide Detector, Dishwasher, Disposal, Range/Oven-Electric, Refrigerator, Self Cleaning Oven
Flooring:
Carpeting, Tile, Vinyl-Linoleum, Wood
Fireplaces:
1
Fireplace:
Living Room, Wood Burning
Interior:
Blinds, Skylight, Smoke Detector, Track Lighting, Walk-In Closet
Exterior Features
Garage Space:
2-Car
Garage:
Detached Garage, Garage Door Opener
Driveway:
See Remarks
Roof:
Composition Shingle
Exterior:
Vinyl Siding
Swimming Pool:
No
Pool:
n/a
Utilities
Heating System:
2 Units, Baseboard - Electric, Radiators - Steam
Heating Source:
Gas-Natural
Cooling:
Central Air
Water Heater:
Gas
Water:
Public Water
Sewer:
Public Sewer
Services:
Cable TV, Garbage Extra Charge
Lot Features
Acres:
0.18
Lot Dimensions:
41X194
Lot Features:
Level Lot
School Information
Elementary:
n/a
Middle:
n/a
High School:
n/a
Community Information
County:
Essex
Town:
Maplewood Twp.
Neighborhood:
n/a
Application Fee:
n/a
Association Fee:
n/a
Fee Includes:
n/a
Amenities:
n/a
Pets:
n/a
Financial Considerations
List Price:
$850,000
Tax Amount:
$19,674
Land Assessment:
$437,100
Build. Assessment:
$413,500
Total Assessment:
$850,600
Tax Rate:
2.31
Tax Year:
2024
Ownership Type:
Fee Simple
Listing Information
MLS ID:
3971544
List Date:
06-25-2025
Days On Market:
0
Listing Broker:
EXP REALTY, LLC
Listing Agent:







































Request More Information
Shawn and Diane Fox
RE/MAX American Dream
3108 Route 10 West
Denville, NJ 07834
Call: (973) 277-7853
Web: GlenmontCommons.com

