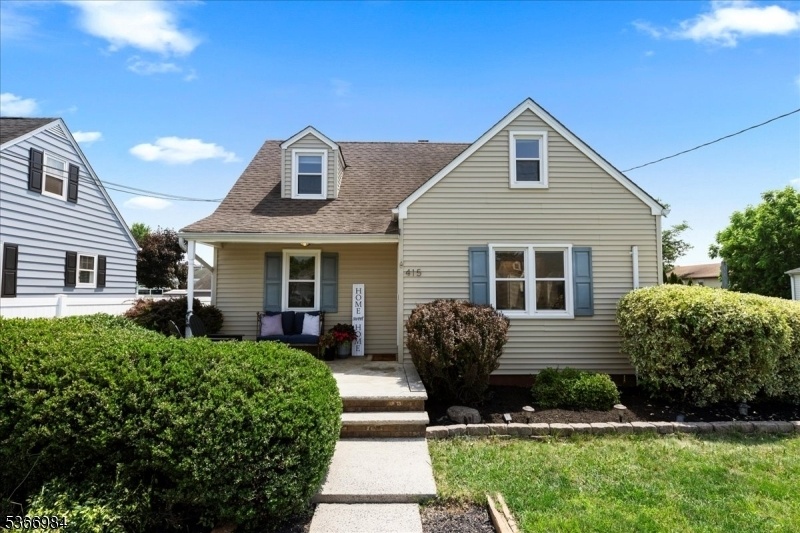415 W Frech Ave
Manville Boro, NJ 08835

































Price: $445,000
GSMLS: 3971475Type: Single Family
Style: Cape Cod
Beds: 4
Baths: 1 Full
Garage: No
Year Built: 1951
Acres: 0.17
Property Tax: $7,964
Description
Welcome To 415 W Frech, In The Highly Sought-after Weston Section Of Manville! This Meticulously Maintained 4-bed, 1-bath Home Features A Stunning 2022 Kitchen Renovation Which Nearly Doubled The Cabinetry, Added A Pantry/closet, Recessed Lighting, Quartz Counters, And A Tile Backsplash. By Removing The Wall Between The Kitchen And Living Room, The Brand-new Island Stretches Into A Built-in Dining Table Ideal For Entertaining Or For More Cozy Gatherings. New Hardwood Floors In The Kitchen Seamlessly Match The Original Oak Flooring Throughout The Main Level. Two Bedrooms And A Full Bath Complete The First Floor. Upstairs, You'll Find Two Inviting Bedrooms, Each With Under-eave Windows Perfect For Reading Or A Great Spot For Yoga. The Full Basement Offers Exciting Potential For Future Finishing. Meanwhile, A Spacious Deck Off The Kitchen, Invites The Party To Continue Outside, Where An Open Backyard Is Ready To Be Your Outdoor Oasis. A Shed Provides Great Storage For Lawn Equipment, Bikes, Toys, Etc. Additional Upgrades Include A Cooper & Hunter Ductless Mini Split For Efficient First-floor Heating And Cooling. A Whole House Fan Also Helps Keep The House Cool. Another Resource Ready For You To Tap Into Is The Ability To Convert From Oil To Highly Efficient Natural Gas Heat, With Gas Available At The Street. Best Of All Flood Insurance Is Not Required B/c This Home Is Not In A Flood Zone! Please Note: The Deck Is In As-is Condition And Installed By A Previous Owner.
Rooms Sizes
Kitchen:
First
Dining Room:
n/a
Living Room:
First
Family Room:
n/a
Den:
n/a
Bedroom 1:
First
Bedroom 2:
First
Bedroom 3:
Second
Bedroom 4:
Second
Room Levels
Basement:
Laundry Room
Ground:
n/a
Level 1:
2 Bedrooms, Bath Main, Kitchen, Living Room
Level 2:
2 Bedrooms
Level 3:
n/a
Level Other:
n/a
Room Features
Kitchen:
Center Island, Eat-In Kitchen, Pantry
Dining Room:
n/a
Master Bedroom:
1st Floor
Bath:
Tub Shower
Interior Features
Square Foot:
n/a
Year Renovated:
2022
Basement:
Yes - French Drain, Full, Unfinished
Full Baths:
1
Half Baths:
0
Appliances:
Carbon Monoxide Detector, Dishwasher, Dryer, Kitchen Exhaust Fan, Microwave Oven, Range/Oven-Gas, Refrigerator, Self Cleaning Oven, Washer
Flooring:
Carpeting, Tile, Wood
Fireplaces:
No
Fireplace:
n/a
Interior:
CeilBeam,Blinds,CODetect,FireExtg,SmokeDet,TubShowr,WndwTret
Exterior Features
Garage Space:
No
Garage:
n/a
Driveway:
2 Car Width, Blacktop
Roof:
Asphalt Shingle
Exterior:
Vinyl Siding
Swimming Pool:
No
Pool:
n/a
Utilities
Heating System:
1 Unit, Baseboard - Hotwater, Heat Pump, Radiators - Hot Water
Heating Source:
Oil Tank Above Ground - Outside
Cooling:
Ceiling Fan, Ductless Split AC, Wall A/C Unit(s)
Water Heater:
Gas
Water:
Public Water
Sewer:
Public Sewer
Services:
Cable TV, Fiber Optic, Garbage Included
Lot Features
Acres:
0.17
Lot Dimensions:
75X100
Lot Features:
n/a
School Information
Elementary:
WESTON
Middle:
MANVILLE
High School:
MANVILLE
Community Information
County:
Somerset
Town:
Manville Boro
Neighborhood:
WESTON
Application Fee:
n/a
Association Fee:
n/a
Fee Includes:
n/a
Amenities:
n/a
Pets:
Yes
Financial Considerations
List Price:
$445,000
Tax Amount:
$7,964
Land Assessment:
$249,500
Build. Assessment:
$131,800
Total Assessment:
$381,300
Tax Rate:
2.25
Tax Year:
2024
Ownership Type:
Fee Simple
Listing Information
MLS ID:
3971475
List Date:
06-25-2025
Days On Market:
0
Listing Broker:
RE/MAX CENTRE REALTORS
Listing Agent:

































Request More Information
Shawn and Diane Fox
RE/MAX American Dream
3108 Route 10 West
Denville, NJ 07834
Call: (973) 277-7853
Web: GlenmontCommons.com

