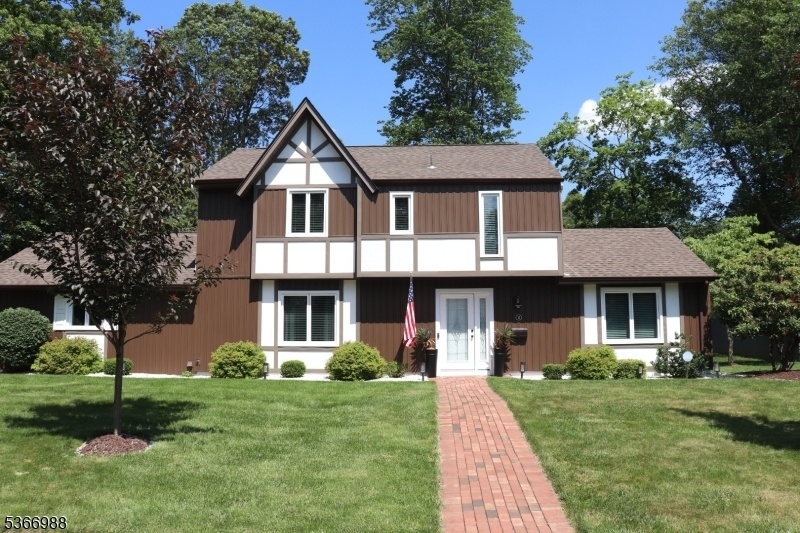11 Washington St
Mount Olive Twp, NJ 07828






Price: $625,000
GSMLS: 3971469Type: Single Family
Style: Colonial
Beds: 5
Baths: 2 Full & 1 Half
Garage: 1-Car
Year Built: 1977
Acres: 0.35
Property Tax: $11,179
Description
Meticulously Maintained And Beautifully Landscaped Colonial On A Quiet Street Just Minutes From Turkey Brook Park. The Updated Kitchen Features Granite Countertops, Stainless Steel Appliances, And A Center Island Open To The Dining Room With Access To The Backyard Patio Perfect For Entertaining. Hardwood Floors And Ceiling Fans In 4 Upstairs Bedrooms. The Spacious Primary Suite Includes A Full Bath. A Flexible First-floor Bedroom, Converted From The Original Family Room Is Ideal For Guests, A Home Office, Or Additional Living Space. One Garage Bay Was Transformed Into A Bright Family Room With A Cathedral Ceiling And Skylight. Recent Updates Include Board And Batten Siding (2025), Gutters (2024), Front Windows (2024), Roof (approx. 6 Yrs), Furnace (8 Yrs), And Two Ductless A/c Split Systems (5 Yrs). Located Near Parks, Top-rated Schools, Shopping, And Major Commuter Routes. A Fantastic Opportunity In The Heart Of Mt. Olive! Professional 30 Photos Coming Thursday
Rooms Sizes
Kitchen:
18x11 First
Dining Room:
12x11 First
Living Room:
13x19 First
Family Room:
15x11 First
Den:
n/a
Bedroom 1:
16x13 Second
Bedroom 2:
12x9 Second
Bedroom 3:
12x10 Second
Bedroom 4:
10x10 Second
Room Levels
Basement:
Utility Room
Ground:
n/a
Level 1:
1Bedroom,BathOthr,DiningRm,FamilyRm,Foyer,GarEnter,Kitchen,Laundry,LivingRm,OutEntrn
Level 2:
4 Or More Bedrooms, Bath Main, Bath(s) Other
Level 3:
n/a
Level Other:
n/a
Room Features
Kitchen:
Breakfast Bar, Eat-In Kitchen
Dining Room:
Formal Dining Room
Master Bedroom:
Full Bath
Bath:
Stall Shower
Interior Features
Square Foot:
2,073
Year Renovated:
n/a
Basement:
Yes - Partial, Unfinished
Full Baths:
2
Half Baths:
1
Appliances:
Dishwasher, Dryer, Microwave Oven, Range/Oven-Electric, Refrigerator, Self Cleaning Oven, Sump Pump, Washer
Flooring:
Tile, Wood
Fireplaces:
No
Fireplace:
n/a
Interior:
Blinds,FireExtg,Shades,Skylight,SmokeDet,StallShw,TubShowr
Exterior Features
Garage Space:
1-Car
Garage:
Attached,DoorOpnr,InEntrnc
Driveway:
1 Car Width, Blacktop
Roof:
Asphalt Shingle
Exterior:
See Remarks
Swimming Pool:
No
Pool:
n/a
Utilities
Heating System:
1 Unit, Baseboard - Hotwater, Multi-Zone
Heating Source:
Oil Tank Above Ground - Inside
Cooling:
1 Unit, Ceiling Fan, Ductless Split AC, Multi-Zone Cooling
Water Heater:
From Furnace
Water:
Public Water
Sewer:
Public Sewer
Services:
n/a
Lot Features
Acres:
0.35
Lot Dimensions:
154X98
Lot Features:
Level Lot
School Information
Elementary:
Chester M. Stephens Elementary School (K-5)
Middle:
n/a
High School:
n/a
Community Information
County:
Morris
Town:
Mount Olive Twp.
Neighborhood:
n/a
Application Fee:
n/a
Association Fee:
n/a
Fee Includes:
n/a
Amenities:
n/a
Pets:
n/a
Financial Considerations
List Price:
$625,000
Tax Amount:
$11,179
Land Assessment:
$149,400
Build. Assessment:
$171,400
Total Assessment:
$320,800
Tax Rate:
3.39
Tax Year:
2024
Ownership Type:
Fee Simple
Listing Information
MLS ID:
3971469
List Date:
06-25-2025
Days On Market:
0
Listing Broker:
RE/MAX HERITAGE PROPERTIES
Listing Agent:






Request More Information
Shawn and Diane Fox
RE/MAX American Dream
3108 Route 10 West
Denville, NJ 07834
Call: (973) 277-7853
Web: GlenmontCommons.com




