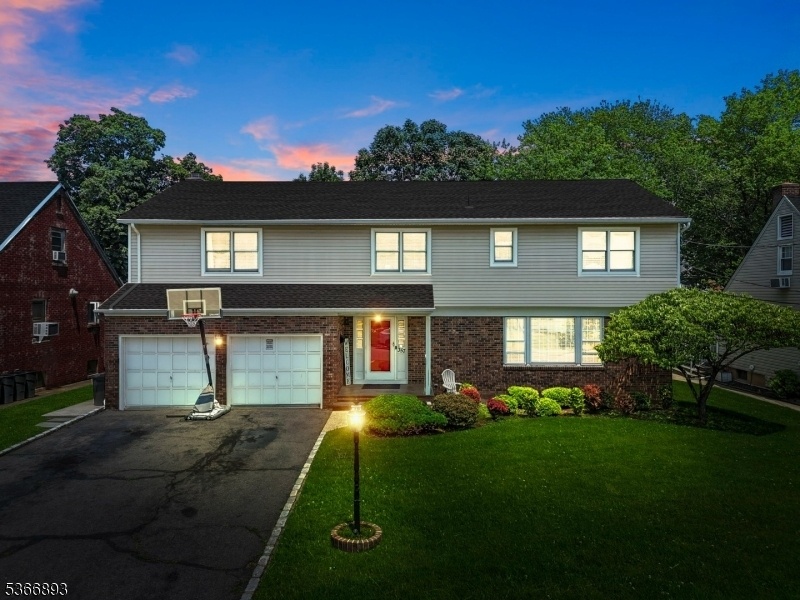357 Minute Arms Rd
Union Twp, NJ 07083


















































Price: $799,000
GSMLS: 3971418Type: Single Family
Style: Colonial
Beds: 6
Baths: 2 Full & 1 Half
Garage: 2-Car
Year Built: 1976
Acres: 0.21
Property Tax: $17,858
Description
Discover 357 Minute Arms Road A Colonial Keeper Perfectly Situated In One Of Union's Most Desirable Sections Of Putnam Manor.this Beautifully Updated 6-bedroom, 2.5 Bathroom Single-family Home Welcomes You Right Into The Living Room Upon Entry With Double Closets, Formal Dining Room, Adorned W/ Natural Hardwood Flooring, Crown Molding, Bursting With Natural Light With Adjacent Half Bathroom. The Centerpiece Of The Home Is The Renovated Chef's Kitchen, Featuring Premium Finishes, Ample Cabinetry, And Generous Counter Space Ideal For Preparing Meals And Hosting Guests. Eat-in Kitchen W/ Breakfast Bar, Family Room With Wood Fireplace And Features Glass Slider Leading To Expansive, Elevated Wood Deck Perfect For Entertaining Opportunities, Play, Or Relaxing In Your Private Oasis. Second Level Boasts A Massive 6 Bedrooms, Including An Updated Hall Bathroom, & En-suite Bathroom. With A Versatile Partially Finished Lower Level, Offers Endless Possibilities For Recreation Room Or Additional Living Space. Located Just Minutes From Kean University, Major Retail, Restaurants, Public Transportation, Parks, This Home Combines Modern Living With Everyday Convenience. Additional Highlights Include Central Air And 2 Car Garage. Don't Miss This Rare Opportunity To Own A Spacious, Move-in-ready Home In One Of Union's Most Desirable Neighborhoods!
Rooms Sizes
Kitchen:
24x14 First
Dining Room:
13x11 First
Living Room:
23x13 First
Family Room:
21x13 First
Den:
n/a
Bedroom 1:
17x13 Second
Bedroom 2:
18x14 Second
Bedroom 3:
18x17 Second
Bedroom 4:
14x11 Second
Room Levels
Basement:
Rec Room, Storage Room, Utility Room
Ground:
n/a
Level 1:
Dining Room, Family Room, Foyer, Kitchen, Laundry Room, Living Room, Powder Room
Level 2:
4 Or More Bedrooms, Bath Main, Bath(s) Other
Level 3:
n/a
Level Other:
n/a
Room Features
Kitchen:
Breakfast Bar, Center Island, Eat-In Kitchen, Pantry
Dining Room:
Formal Dining Room
Master Bedroom:
n/a
Bath:
n/a
Interior Features
Square Foot:
n/a
Year Renovated:
n/a
Basement:
Yes - Finished, Full, Partial
Full Baths:
2
Half Baths:
1
Appliances:
Dishwasher, Range/Oven-Gas, Refrigerator, Sump Pump
Flooring:
Carpeting, Laminate, Tile, Wood
Fireplaces:
1
Fireplace:
Family Room, Wood Burning
Interior:
Blinds, Carbon Monoxide Detector, Drapes, Fire Extinguisher, Shades, Smoke Detector, Walk-In Closet, Window Treatments
Exterior Features
Garage Space:
2-Car
Garage:
Attached Garage, Garage Door Opener, Loft Storage
Driveway:
2 Car Width
Roof:
Asphalt Shingle
Exterior:
Brick, Vinyl Siding
Swimming Pool:
No
Pool:
n/a
Utilities
Heating System:
Forced Hot Air, Multi-Zone
Heating Source:
Gas-Natural
Cooling:
Central Air, Multi-Zone Cooling
Water Heater:
Gas
Water:
Public Water
Sewer:
Public Sewer
Services:
Cable TV Available, Fiber Optic Available, Garbage Included
Lot Features
Acres:
0.21
Lot Dimensions:
70X129.33
Lot Features:
Level Lot
School Information
Elementary:
n/a
Middle:
n/a
High School:
n/a
Community Information
County:
Union
Town:
Union Twp.
Neighborhood:
Putnam Manor
Application Fee:
n/a
Association Fee:
n/a
Fee Includes:
n/a
Amenities:
n/a
Pets:
n/a
Financial Considerations
List Price:
$799,000
Tax Amount:
$17,858
Land Assessment:
$21,900
Build. Assessment:
$58,000
Total Assessment:
$79,900
Tax Rate:
22.35
Tax Year:
2024
Ownership Type:
Fee Simple
Listing Information
MLS ID:
3971418
List Date:
06-24-2025
Days On Market:
0
Listing Broker:
EXP REALTY, LLC
Listing Agent:


















































Request More Information
Shawn and Diane Fox
RE/MAX American Dream
3108 Route 10 West
Denville, NJ 07834
Call: (973) 277-7853
Web: GlenmontCommons.com

